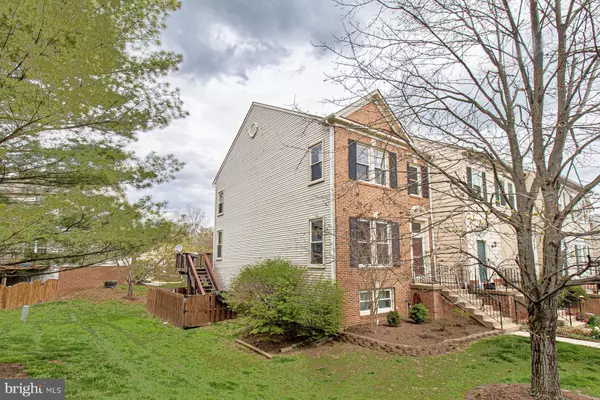$575,000
$575,000
For more information regarding the value of a property, please contact us for a free consultation.
19897 UPLAND TER Ashburn, VA 20147
4 Beds
4 Baths
1,980 SqFt
Key Details
Sold Price $575,000
Property Type Townhouse
Sub Type End of Row/Townhouse
Listing Status Sold
Purchase Type For Sale
Square Footage 1,980 sqft
Price per Sqft $290
Subdivision Riverside Villages
MLS Listing ID VALO2024290
Sold Date 05/24/22
Style Colonial
Bedrooms 4
Full Baths 3
Half Baths 1
HOA Fees $100/mo
HOA Y/N Y
Abv Grd Liv Area 1,440
Originating Board BRIGHT
Year Built 1995
Annual Tax Amount $4,538
Tax Year 2021
Lot Size 2,178 Sqft
Acres 0.05
Property Description
*****OPEN HOUSE SATURDAY AND SUNDAY , April 23 & 24, 2022 1-4* ***Spectacular End Unit Townhouse w/ Brick Front in a sought after location ! ** Hardwood Floors throughout Main & Upper Level including all 3 BRs. ** Upgraded & Updated for all the Windows, Fabulous Gourmet Kitchen w/Granite Counter-tops & Island, SS Appliances. Newer HV/AC & Water Heater. ** Fully finished lower level with LTV flooring. Walkout Basement. ** Fully Fenced Backyard. Great Double Deck w/ Stairs. ** Light & Bright. ** Newer Paint. ** You will love it !
Please follow all CDC guidelines. PLEASE REMOVE YOUR SHOES!
Location
State VA
County Loudoun
Zoning R16
Rooms
Other Rooms Living Room, Dining Room, Primary Bedroom, Bedroom 2, Bedroom 3, Bedroom 4, Kitchen, Recreation Room, Primary Bathroom
Basement Walkout Level, Improved, Heated, Fully Finished, Full, Daylight, Full, Connecting Stairway, Outside Entrance, Interior Access, Rear Entrance, Sump Pump
Interior
Interior Features Attic, Breakfast Area, Combination Dining/Living, Combination Kitchen/Dining, Crown Moldings, Kitchen - Gourmet, Kitchen - Island, Recessed Lighting, Upgraded Countertops, Window Treatments, Wood Floors
Hot Water Natural Gas
Heating Forced Air
Cooling Ceiling Fan(s), Central A/C
Flooring Hardwood, Luxury Vinyl Tile
Fireplaces Type Gas/Propane
Equipment Dishwasher, Disposal, Dryer, Microwave, Oven/Range - Gas, Refrigerator, Stainless Steel Appliances, Exhaust Fan
Furnishings No
Fireplace Y
Window Features Double Pane,Screens
Appliance Dishwasher, Disposal, Dryer, Microwave, Oven/Range - Gas, Refrigerator, Stainless Steel Appliances, Exhaust Fan
Heat Source Natural Gas
Exterior
Exterior Feature Deck(s)
Garage Spaces 2.0
Parking On Site 2
Amenities Available Club House, Pool - Outdoor, Swimming Pool, Tennis Courts
Water Access N
Roof Type Architectural Shingle
Accessibility None
Porch Deck(s)
Total Parking Spaces 2
Garage N
Building
Story 3
Foundation Slab
Sewer Private Sewer
Water Public
Architectural Style Colonial
Level or Stories 3
Additional Building Above Grade, Below Grade
New Construction N
Schools
School District Loudoun County Public Schools
Others
Pets Allowed Y
HOA Fee Include Lawn Care Front,Pool(s),Road Maintenance,Snow Removal
Senior Community No
Tax ID 038260917000
Ownership Fee Simple
SqFt Source Assessor
Horse Property N
Special Listing Condition Standard
Pets Allowed No Pet Restrictions
Read Less
Want to know what your home might be worth? Contact us for a FREE valuation!

Our team is ready to help you sell your home for the highest possible price ASAP

Bought with PAYAM DAVODI • Spring Hill Real Estate, LLC.





