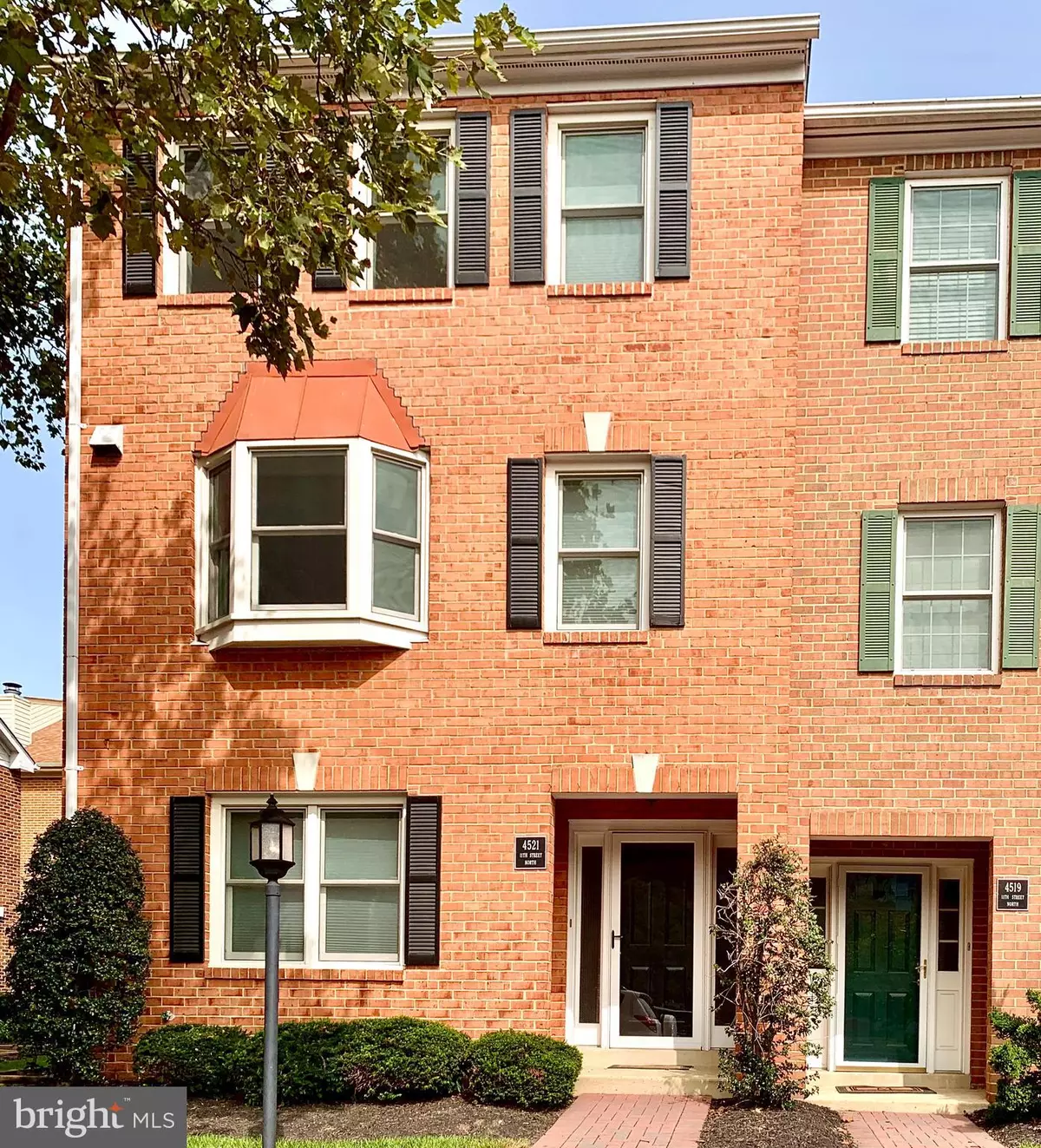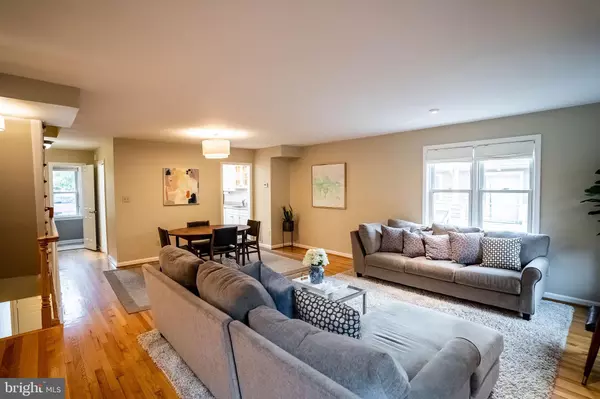$957,000
$949,000
0.8%For more information regarding the value of a property, please contact us for a free consultation.
4521 11TH ST N Arlington, VA 22201
4 Beds
4 Baths
2,160 SqFt
Key Details
Sold Price $957,000
Property Type Townhouse
Sub Type End of Row/Townhouse
Listing Status Sold
Purchase Type For Sale
Square Footage 2,160 sqft
Price per Sqft $443
Subdivision Ballston Area Townhouses
MLS Listing ID VAAR169912
Sold Date 11/04/20
Style Contemporary
Bedrooms 4
Full Baths 3
Half Baths 1
HOA Fees $150/mo
HOA Y/N Y
Abv Grd Liv Area 2,160
Originating Board BRIGHT
Year Built 1984
Annual Tax Amount $8,553
Tax Year 2020
Lot Size 1,196 Sqft
Acres 0.03
Property Description
LIVE. WORK. PLAY. BALLSTON. Only 0.3 miles to Ballston Metro and less than 0.5 miles to Ballston Quarter, minutes to rt.66, 50, 29, and 120, Reagan National Airport, DC, Tysons, The Mosaic, Custis Trail, Arlington Central Library, Quincy Park (Tennis, basketball, volleyball, soccer, baseball, playground), and Woodlawn and Clarenford Station playgrounds. This stunning end-unit TH, is impeccably maintained and has an open living & dining area w/ hardwood floors, ceramic tile, & kitchen bay window. The entrance into the home is on the main level. On the left as you enter the foyer space, there is a bright main level bedroom for guests (or income generating potential) with a full bathroom next to it. Also on the main level is a cozy family room with a fireplace, built-in bookshelf, wet bar and french doors leading to the fully fenced-in yard. The patio has a stamped concrete patio for easy extended exterior living and entertaining and minimal maintenance. Walking up to the upper level 1 is the heart of the home. There is a separate eat-in kitchen and open dining room and living room which is extra bright...thanks to the extra windows from being an end unit. The Primary bedroom on upper level 2 has an ensuite bath & walk-in closet, with 2 other bedrooms and a hall bath. Please adhere to COVID-19 best practices and everyone must wear masks. We will have sanitizing station at the foyer area. Avoid viewing when any one in the party has a temperature of 99 degrees or higher and/or show any respiratory symptoms, shoe covers (discard or take with you), hand sanitizer is provided, and hand soap will be in the full bath on the main level for your convenience. #InItTogether. Personal Virtual tours are available upon requests-contact the listing agents. Check out the 3-D tour as well. OPEN HOUSE this Saturday and Sunday 2pm-4pm.
Location
State VA
County Arlington
Zoning R15-30T
Rooms
Other Rooms Living Room, Dining Room, Primary Bedroom, Bedroom 2, Bedroom 3, Bedroom 4, Kitchen, Family Room, Foyer, Laundry
Interior
Interior Features Built-Ins, Crown Moldings, Dining Area, Entry Level Bedroom, Kitchen - Eat-In, Kitchen - Gourmet, Kitchen - Table Space, Primary Bath(s), Recessed Lighting, Upgraded Countertops, Wet/Dry Bar, Wood Floors, Ceiling Fan(s), Walk-in Closet(s)
Hot Water Electric
Heating Heat Pump(s)
Cooling Central A/C, Ceiling Fan(s)
Flooring Hardwood, Carpet
Fireplaces Number 2
Fireplaces Type Fireplace - Glass Doors, Mantel(s), Screen
Equipment Dishwasher, Disposal, Dryer - Front Loading, Washer/Dryer Stacked, Microwave, Oven/Range - Electric, Refrigerator
Fireplace Y
Window Features Bay/Bow,Casement,Screens
Appliance Dishwasher, Disposal, Dryer - Front Loading, Washer/Dryer Stacked, Microwave, Oven/Range - Electric, Refrigerator
Heat Source Electric
Laundry Lower Floor, Washer In Unit, Dryer In Unit
Exterior
Exterior Feature Patio(s)
Garage Spaces 1.0
Parking On Site 1
Fence Privacy, Rear
Amenities Available Reserved/Assigned Parking
Water Access N
Accessibility None
Porch Patio(s)
Total Parking Spaces 1
Garage N
Building
Story 3
Sewer Public Sewer
Water Public
Architectural Style Contemporary
Level or Stories 3
Additional Building Above Grade, Below Grade
Structure Type Dry Wall
New Construction N
Schools
Elementary Schools Ashlawn
Middle Schools Swanson
High Schools Washington-Liberty
School District Arlington County Public Schools
Others
Pets Allowed Y
HOA Fee Include Insurance,Lawn Maintenance,Management,Reserve Funds,Snow Removal,Parking Fee
Senior Community No
Tax ID 14-015-037
Ownership Fee Simple
SqFt Source Assessor
Security Features Security System
Acceptable Financing Conventional
Horse Property N
Listing Terms Conventional
Financing Conventional
Special Listing Condition Standard
Pets Allowed Dogs OK, Cats OK
Read Less
Want to know what your home might be worth? Contact us for a FREE valuation!

Our team is ready to help you sell your home for the highest possible price ASAP

Bought with Ajay Agrawal • Nitro Realty





