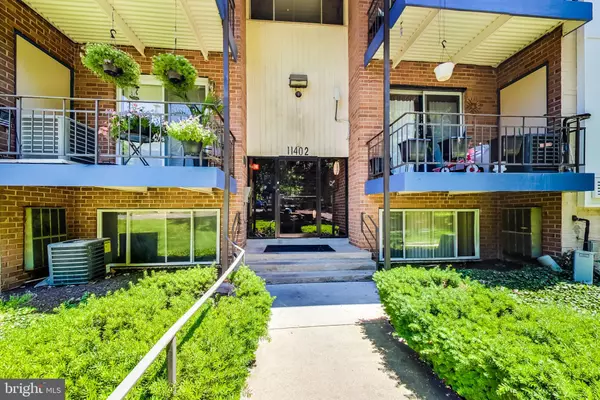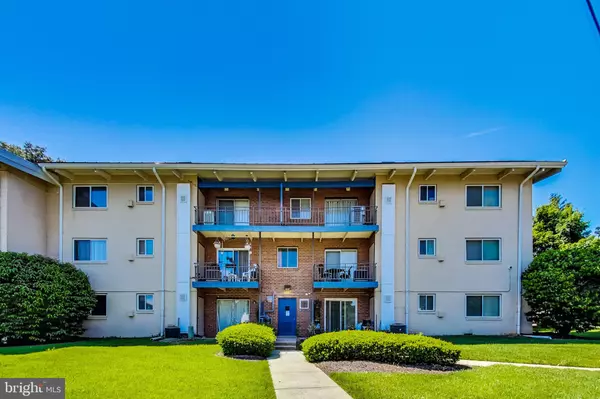$142,500
$145,000
1.7%For more information regarding the value of a property, please contact us for a free consultation.
11402 CHERRY HILL RD #MF-303 Beltsville, MD 20705
1 Bed
1 Bath
892 SqFt
Key Details
Sold Price $142,500
Property Type Condo
Sub Type Condo/Co-op
Listing Status Sold
Purchase Type For Sale
Square Footage 892 sqft
Price per Sqft $159
Subdivision Maryland Farms
MLS Listing ID MDMC2055750
Sold Date 07/18/22
Style Unit/Flat
Bedrooms 1
Full Baths 1
Condo Fees $357/mo
HOA Y/N N
Abv Grd Liv Area 892
Originating Board BRIGHT
Year Built 1966
Annual Tax Amount $1,090
Tax Year 2021
Property Description
Top Floor One Bedroom and One Bath Condo in the Maryland Farms Community. More affordable to OWN this in Montgomery County than RENTING! This affordability is further enhanced with the LOW monthly Condo Fee that INCLUDES most of the utilities (Electric, Natural Gas and Water) and many desirable community amenities. Here's an awesome opportunity to own in this Well Maintained and Pet Friendly Community. High Vaulted Ceilings with Wood Beams provides an open feel to the entire unit. Updated Kitchen with Granite Countertops and Newer Appliances (Dishwasher, Gas Stove, Built-in Microwave, and Refrigerator) in 2020. Gleaming New Hardwood Floors installed last year. Central Air and Heat. Plenty of storage options abound in and outside this unit aside from the closets and pantry there are two additional unexpected storage options included - Attic Storage and a Small Secured Storage Unit included in a 2nd Floor Storage Room. Decent sized Balcony for relaxation and comfort. Enjoy all the Community Amenities such as a Reserved Parking Space, Secured Building, Community Center, Multiple Pet Areas, Community Courtyards, Swimming Pools, Basketball and Tennis Courts, Picnic Areas and Playground/Tot Lot. Metro Bus Stop lies just a few steps away. Easy access to so much within this awesome location! Easy access to Interstates 29 & 495, Silver Spring and Downtown DC. Lastly, access to abundant grocery, retail, restaurant, health, recreation, entertainment, and personal care providers and services within shopping centers close by. Selling AS-IS. Home Warranty Included.
Location
State MD
County Montgomery
Zoning R-20
Rooms
Other Rooms Living Room, Dining Room, Kitchen, Bedroom 1, Bathroom 1, Attic
Main Level Bedrooms 1
Interior
Interior Features Attic, Built-Ins, Carpet, Dining Area, Exposed Beams, Pantry, Upgraded Countertops, Wood Floors, Breakfast Area, Recessed Lighting
Hot Water Other
Heating Central, Programmable Thermostat
Cooling Central A/C, Programmable Thermostat
Flooring Carpet, Ceramic Tile, Hardwood
Equipment Built-In Microwave, Dishwasher, Disposal, Exhaust Fan, Icemaker, Microwave, Oven - Self Cleaning, Oven/Range - Gas, Washer/Dryer Hookups Only
Fireplace N
Window Features Sliding,Screens
Appliance Built-In Microwave, Dishwasher, Disposal, Exhaust Fan, Icemaker, Microwave, Oven - Self Cleaning, Oven/Range - Gas, Washer/Dryer Hookups Only
Heat Source Natural Gas
Laundry Hookup, Shared, Common
Exterior
Exterior Feature Balcony
Parking On Site 1
Utilities Available Cable TV Available, Electric Available, Natural Gas Available, Phone Available, Sewer Available, Water Available
Amenities Available Basketball Courts, Common Grounds, Community Center, Extra Storage, Laundry Facilities, Picnic Area, Pool - Outdoor, Reserved/Assigned Parking, Swimming Pool, Tennis Courts, Tot Lots/Playground
Water Access N
View Courtyard, Street
Roof Type Unknown
Street Surface Black Top
Accessibility None
Porch Balcony
Garage N
Building
Story 3
Unit Features Garden 1 - 4 Floors
Sewer Public Sewer
Water Public
Architectural Style Unit/Flat
Level or Stories 3
Additional Building Above Grade, Below Grade
Structure Type Beamed Ceilings,9'+ Ceilings,High,Dry Wall,Paneled Walls,Vaulted Ceilings,Wood Ceilings
New Construction N
Schools
Elementary Schools Call School Board
Middle Schools Call School Board
High Schools Call School Board
School District Montgomery County Public Schools
Others
Pets Allowed Y
HOA Fee Include Water,Trash,Sewer,Snow Removal,Pool(s),Management,Laundry,Insurance,Gas,Electricity,Ext Bldg Maint,Common Area Maintenance,Road Maintenance,Reserve Funds,Lawn Maintenance,Heat
Senior Community No
Tax ID 160501637897
Ownership Condominium
Security Features Carbon Monoxide Detector(s),Main Entrance Lock,Smoke Detector,Exterior Cameras
Acceptable Financing Cash, Conventional
Listing Terms Cash, Conventional
Financing Cash,Conventional
Special Listing Condition Standard
Pets Allowed Dogs OK, Cats OK, Case by Case Basis
Read Less
Want to know what your home might be worth? Contact us for a FREE valuation!

Our team is ready to help you sell your home for the highest possible price ASAP

Bought with Yonis Saul Vasquez Romero • RE/MAX Town Center





