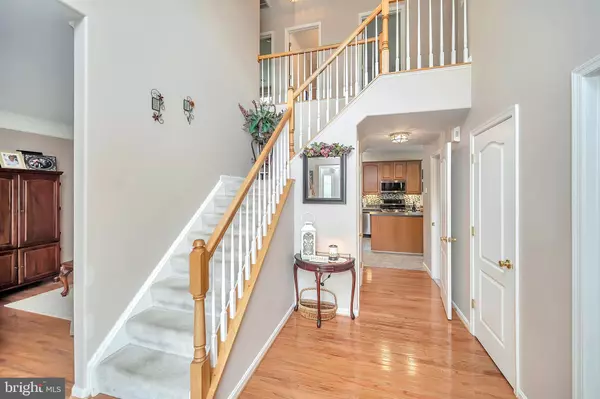$409,000
$404,900
1.0%For more information regarding the value of a property, please contact us for a free consultation.
1069 VIRGINIA AVE Culpeper, VA 22701
4 Beds
3 Baths
2,584 SqFt
Key Details
Sold Price $409,000
Property Type Single Family Home
Sub Type Detached
Listing Status Sold
Purchase Type For Sale
Square Footage 2,584 sqft
Price per Sqft $158
Subdivision Redwood Lakes
MLS Listing ID VACU2000562
Sold Date 09/22/21
Style Colonial
Bedrooms 4
Full Baths 2
Half Baths 1
HOA Fees $20/qua
HOA Y/N Y
Abv Grd Liv Area 2,584
Originating Board BRIGHT
Year Built 2004
Annual Tax Amount $2,077
Tax Year 2020
Lot Size 0.310 Acres
Acres 0.31
Property Description
Improved Price on this Pristine offering in Redwood Lakes. This beautiful 4 bedroom 2.5 bathroom home features over 2,500 sqft. of finished space. New hardwood and LVT flooring throughout main level. New Black Stainless appliances in Kitchen and Laundry. Step into the stunning 2-story foyer with open staircase. Off of the foyer is a home office perfect for working remote. Continue into the elegant living room and generously sized dining room both boasting gorgeous trim work and crown moulding. In the kitchen you will find newer black stainless appliances, new flooring, glass tile backsplash, a huge pantry and an island. The kitchen provides a large eat in area and opens into the family room offering endless opportunity for entertaining. The family room features a gas fireplace and wonderful natural light which spills in from the many windows. Upstairs you will find your sizable primary bedroom complete with walk-in closet and huge bathroom with tile floors, large tub, stall shower and double bowl sinks. Upstairs are three more substantial bedrooms complete with well sized closets with lights installed. These bedrooms share another large full bath offering tile floors and a tub/shower combo. Downstairs to the basement you will find plenty of storage space and opportunity for more finished space. The basement walks-up into the back yard. This lot backs to woods, which provides good privacy when you are enjoying the vasty back patio and generous yard. Even the outside of the house is meticulously cared for with wonderful landscaping. The driveway has been widened to provide additional parking. With so much to offer, this won't last long. Call to schedule a showing today!
Location
State VA
County Culpeper
Zoning R1
Rooms
Other Rooms Living Room, Dining Room, Primary Bedroom, Bedroom 2, Bedroom 3, Bedroom 4, Kitchen, Family Room, Foyer, Laundry, Office, Bathroom 2, Primary Bathroom, Half Bath
Basement Full
Interior
Interior Features Breakfast Area, Family Room Off Kitchen, Kitchen - Island, Dining Area, Primary Bath(s), Floor Plan - Open, Floor Plan - Traditional
Hot Water Natural Gas, Tankless
Heating Forced Air, Zoned
Cooling Central A/C, Zoned
Flooring Wood, Tile/Brick, Partially Carpeted
Fireplaces Number 1
Fireplaces Type Fireplace - Glass Doors, Screen, Gas/Propane
Equipment Washer/Dryer Hookups Only, Cooktop, Dishwasher, Disposal, Exhaust Fan, Icemaker, Microwave, Oven - Double, Oven - Self Cleaning, Oven - Wall, Range Hood, Refrigerator, Water Dispenser
Fireplace Y
Appliance Washer/Dryer Hookups Only, Cooktop, Dishwasher, Disposal, Exhaust Fan, Icemaker, Microwave, Oven - Double, Oven - Self Cleaning, Oven - Wall, Range Hood, Refrigerator, Water Dispenser
Heat Source Natural Gas
Exterior
Parking Features Garage Door Opener
Garage Spaces 2.0
Utilities Available Cable TV Available, Under Ground
Amenities Available Jog/Walk Path, Tot Lots/Playground, Water/Lake Privileges, Common Grounds
Water Access N
Roof Type Fiberglass,Shingle
Street Surface Black Top
Accessibility None
Road Frontage City/County
Attached Garage 2
Total Parking Spaces 2
Garage Y
Building
Lot Description Landscaping, Premium
Story 2
Sewer Public Sewer
Water Public
Architectural Style Colonial
Level or Stories 2
Additional Building Above Grade, Below Grade
Structure Type 9'+ Ceilings,Dry Wall
New Construction N
Schools
School District Culpeper County Public Schools
Others
HOA Fee Include Management
Senior Community No
Tax ID 40-R-2- -23
Ownership Fee Simple
SqFt Source Estimated
Acceptable Financing VA, USDA, Cash, FHA, VHDA, Conventional
Listing Terms VA, USDA, Cash, FHA, VHDA, Conventional
Financing VA,USDA,Cash,FHA,VHDA,Conventional
Special Listing Condition Standard
Read Less
Want to know what your home might be worth? Contact us for a FREE valuation!

Our team is ready to help you sell your home for the highest possible price ASAP

Bought with Ivan A Combe • Lopez Realtors





