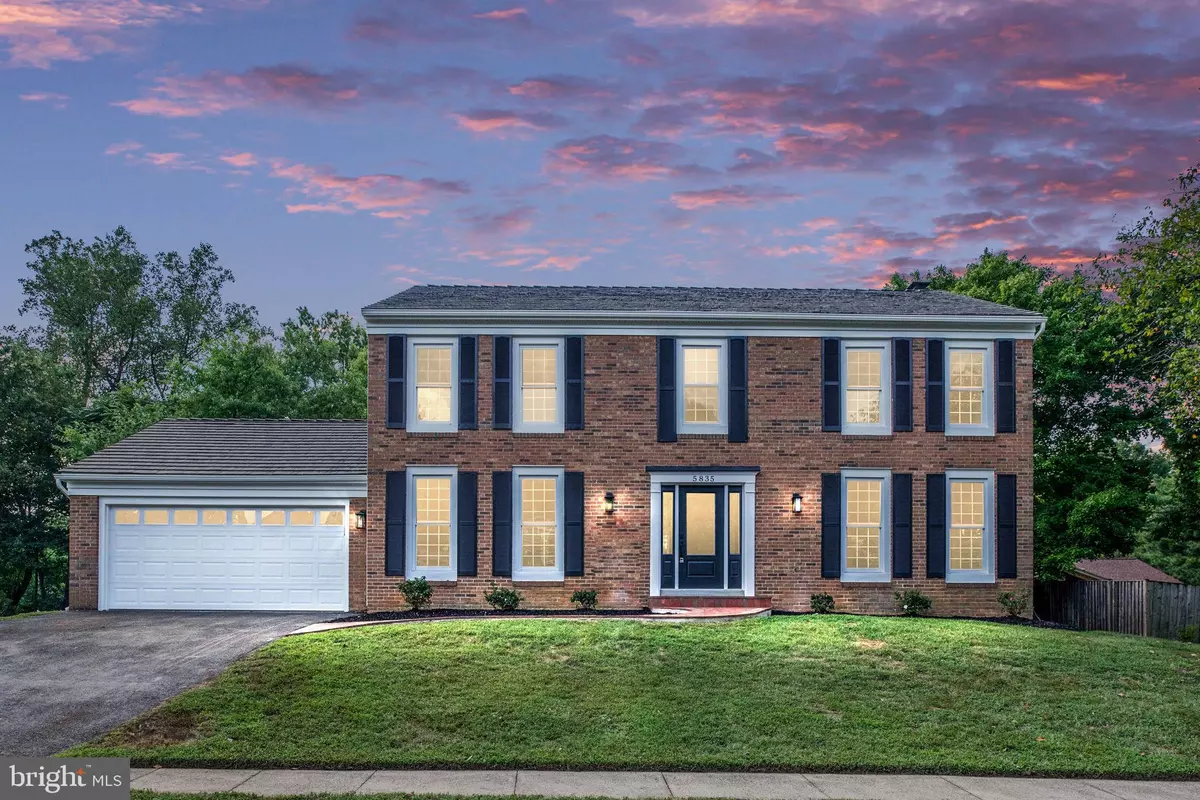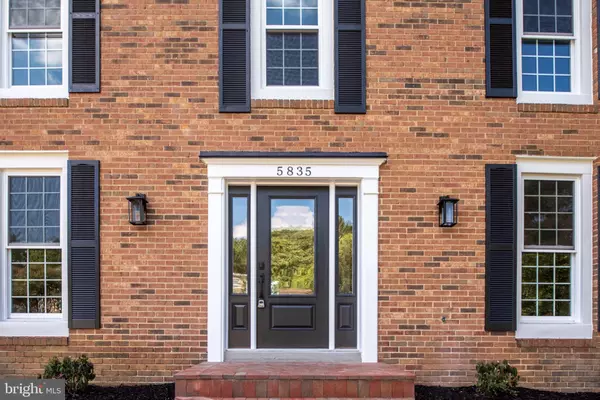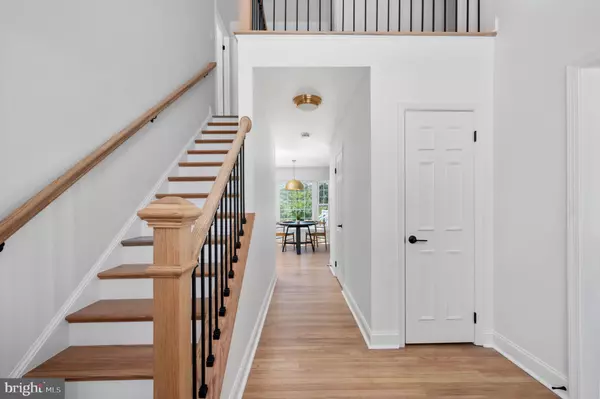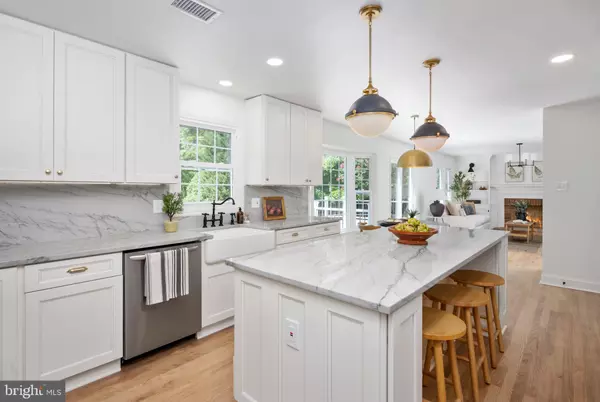$1,150,000
$1,199,000
4.1%For more information regarding the value of a property, please contact us for a free consultation.
5835 COLFAX AVE Alexandria, VA 22311
4 Beds
4 Baths
3,528 SqFt
Key Details
Sold Price $1,150,000
Property Type Single Family Home
Sub Type Detached
Listing Status Sold
Purchase Type For Sale
Square Footage 3,528 sqft
Price per Sqft $325
Subdivision The Palisades
MLS Listing ID VAFX2094530
Sold Date 10/31/22
Style Colonial
Bedrooms 4
Full Baths 3
Half Baths 1
HOA Fees $20/ann
HOA Y/N Y
Abv Grd Liv Area 2,352
Originating Board BRIGHT
Year Built 1984
Annual Tax Amount $8,828
Tax Year 2022
Lot Size 10,014 Sqft
Acres 0.23
Property Description
Welcome to 5835 Colfax Avenue. This stunning colonial home is situated on almost a quarter acre in the desirable Palisades neighborhood and has been completely renovated with over $200k in upgrades and designer choices that set it apart from other homes in the neighborhood.
Walk into a two-story entryway, a new oak and wrought iron staircase, and a grand candelabra chandelier. The main level features a refinished oak floor throughout, a formal dining room with picture frame molding, a casual separate living room, elegant half bath, and an open concept kitchen/family room, ideal for entertaining.
The new gourmet kitchen is designed to be the heart of the home, complete with slow-close cream cabinetry and high-end brass hardware, a large island with dome shade pendants, a black Zline range and custom plaster oven hood, smokey Brazilian quartzite countertops and backsplash, a farm sink, and all new stainless steel appliances.
The family room features the original brick fireplace surrounded by two new built-in bookcases,
and opens to a spacious new TREX deck and private backyard. One of the best lots in the neighborhood!
Upstairs you will find a spacious master suite with a walk-in closet, a completely upgraded modern/classic style master bath, three additional bedrooms and another full bath.
The lower level features a light and bright recreation room with LVP flooring throughout, ample closet space and storage, a built-in media center, a laundry room with newer washer/dryer, and a third full bath.
All new paint, trim, and accent walls throughout the entire home! New recessed lighting, new windows, new Davinci select shake roof (50 year shingle!), front door, brick walkway, landscaping, new garage door/2 car garage. There is not one inch of this house that has not been carefully touched!
Hidden gem of a neighborhood, conveniently located to major roads, parks/trails, shopping and restaurants.
Location
State VA
County Fairfax
Zoning 131
Rooms
Basement Full, Fully Finished
Interior
Interior Features Breakfast Area, Chair Railings, Crown Moldings, Dining Area, Family Room Off Kitchen, Floor Plan - Open, Floor Plan - Traditional, Kitchen - Eat-In, Kitchen - Table Space, Wood Floors
Hot Water Electric
Heating Heat Pump(s)
Cooling Central A/C
Flooring Hardwood, Ceramic Tile
Fireplaces Number 1
Equipment Dryer, Washer, Dishwasher, Disposal, Refrigerator, Exhaust Fan, Oven - Single, Oven/Range - Electric, Range Hood, Water Heater, Oven/Range - Gas
Fireplace Y
Window Features Double Pane,Screens
Appliance Dryer, Washer, Dishwasher, Disposal, Refrigerator, Exhaust Fan, Oven - Single, Oven/Range - Electric, Range Hood, Water Heater, Oven/Range - Gas
Heat Source Electric
Laundry Has Laundry, Dryer In Unit, Washer In Unit, Lower Floor
Exterior
Exterior Feature Deck(s)
Parking Features Garage - Front Entry, Built In
Garage Spaces 4.0
Water Access N
Roof Type Composite
Accessibility None
Porch Deck(s)
Attached Garage 2
Total Parking Spaces 4
Garage Y
Building
Story 3
Foundation Permanent
Sewer Public Sewer
Water Public
Architectural Style Colonial
Level or Stories 3
Additional Building Above Grade, Below Grade
Structure Type Dry Wall
New Construction N
Schools
Elementary Schools Glen Forest
Middle Schools Glasgow
High Schools Stuart
School District Fairfax County Public Schools
Others
Senior Community No
Tax ID 0614 34 0014
Ownership Fee Simple
SqFt Source Assessor
Security Features Main Entrance Lock
Special Listing Condition Standard
Read Less
Want to know what your home might be worth? Contact us for a FREE valuation!

Our team is ready to help you sell your home for the highest possible price ASAP

Bought with Ryan R Mills • Redfin Corporation





