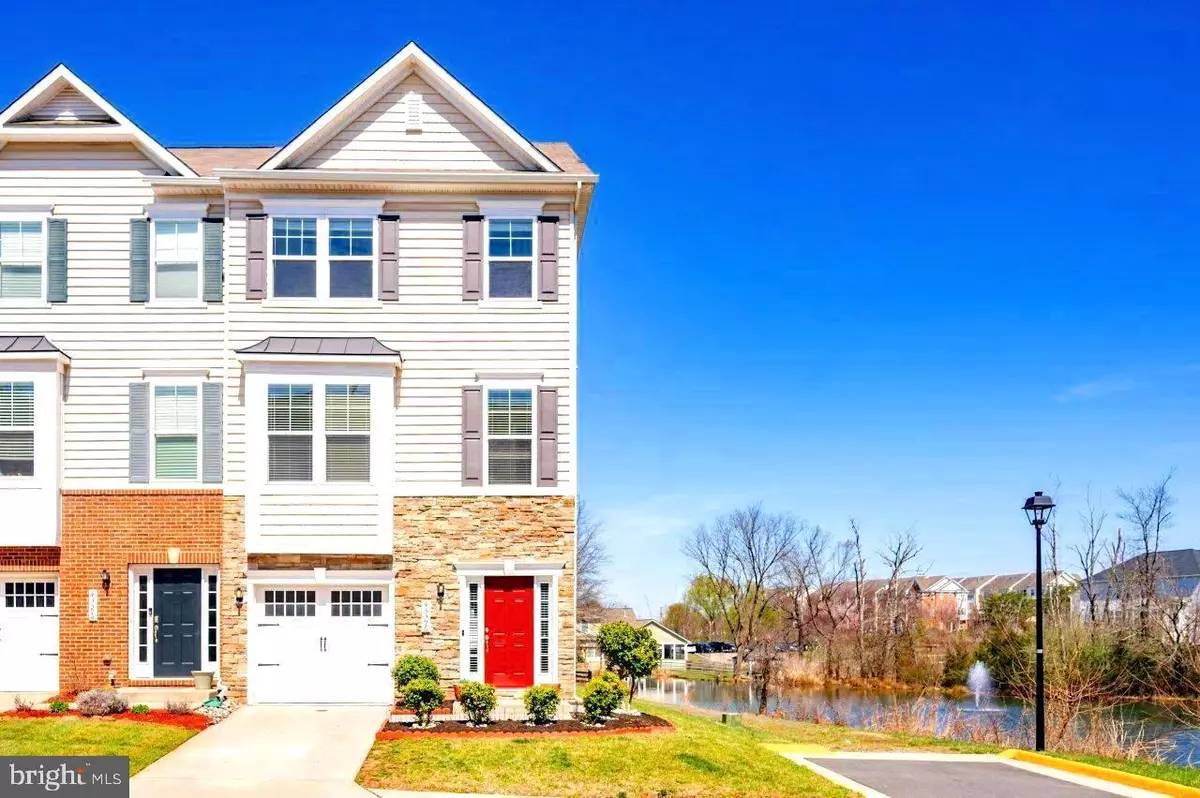$705,000
$650,000
8.5%For more information regarding the value of a property, please contact us for a free consultation.
43596 MIRROR TER Ashburn, VA 20147
3 Beds
4 Baths
2,418 SqFt
Key Details
Sold Price $705,000
Property Type Townhouse
Sub Type End of Row/Townhouse
Listing Status Sold
Purchase Type For Sale
Square Footage 2,418 sqft
Price per Sqft $291
Subdivision Belmont Estates
MLS Listing ID VALO2023088
Sold Date 05/10/22
Style Other
Bedrooms 3
Full Baths 3
Half Baths 1
HOA Fees $143/mo
HOA Y/N Y
Abv Grd Liv Area 2,418
Originating Board BRIGHT
Year Built 2014
Annual Tax Amount $5,690
Tax Year 2021
Lot Size 2,614 Sqft
Acres 0.06
Property Description
Multiple offers in hand! Sellers have set a 7 pm Sat deadline for all other offers. Sellers will continue to review offers as they come in and reserve the right to accept one at any time. Welcome to 43596 Mirror Terrace. Built by Richmond American in 2014, this charming end-unit Kyla model features a walkout lower level and is located in the rarely available Belmont Estates neighborhood of Ashburn, with direct access to the W&OD Trail! Your next home welcomes you with a partial stone exterior, musket brown shutters, and a 1-car, front-loading garage. A backyard fence can be erected by the next owner with an architectural application to the property management company. **Begin your tour in the 2-story foyer that leads to a pleasantly finished lower level. A large recreational room boasts recessed lighting and faux wood blinds. The full bath includes a walk-in shower with a seat-in bench and the utility room has a brand new water heater. Delight your guests with the rec room's natural light and french doors that open to a lush backyard with water views of a peaceful adjacent pond. **The carpet runners along the stairway lead you to the spacious open-concept second level with engineered maple hardwood floors. The extended Great Room includes a slate-surrounding gas fireplace, colonial trim, a nickel & chrome finished fan, and pre-wiring to a SmartCom surround sound and security system. The Great Room's far wall has french doors that open up to a large trex deck for outdoor dining and entertaining, with a gorgeous overlook view of the pond. Level two also features a convenient powder room and a marvelous gourmet kitchen with a 5-burner gas cooktop, large pantry, double wall ovens, SS appliances, a breakfast/dining area with an oversized island, and Kashmir-pearl natural stone countertops. **The upper level offers 3 spacious bedrooms, 2 full baths, and a built-in laundry room with GE washer and dryer. The master bedroom has 2 walk-in closets, a tray ceiling, and an attached master bath with a free-standing shower, soaking tub, and double vanities. The guest bath also features double vanities with a shower/tub combo and one guestroom overlooking the pond. **Relax with friends and family at the covered picnic area with grills for BBQs. Additional amenities include 3 beautiful ponds, a volleyball court, playgrounds, walking paths, and lots of visitor parking. Belmont Estates' location offers accessibility and convenience. Walkers, joggers, and cyclists are footsteps from the W&OD Trail, with access to its 20-plus miles of paved paths and natural beauty. **The community is 4 miles from the highly-anticipated Ashburn Station Metro. Slated to open this summer or early fall, the Silver Line's new addition will make commuting easy to DC and its Northern Virginia suburbs. Shop, dine, and be entertained at One Loudoun, which is just a 10-minute car ride away. The popular town center features a large movie theatre, festivals, live music, and eateries like Bar Louie, Matchbox, and Cooper's Hawk Winery & Restaurant. **You'll also be minutes away from Dulles Airport, the Greenway, Route 28, and Route 7's iFly and Top Golf facilities. What more can you ask for? Make this townhome your own!
Location
State VA
County Loudoun
Zoning PDH4
Rooms
Other Rooms Dining Room, Primary Bedroom, Bedroom 2, Kitchen, Foyer, Great Room, Laundry, Recreation Room, Bathroom 3, Primary Bathroom, Full Bath, Half Bath
Basement Walkout Level
Interior
Interior Features Attic, Kitchen - Gourmet
Hot Water Natural Gas
Heating Forced Air
Cooling Central A/C
Flooring Engineered Wood
Fireplaces Number 1
Fireplaces Type Screen, Gas/Propane
Equipment Built-In Microwave, Dishwasher, Disposal, Dryer, Stove, Built-In Range, Oven - Wall, Oven - Double, Washer
Furnishings No
Fireplace Y
Appliance Built-In Microwave, Dishwasher, Disposal, Dryer, Stove, Built-In Range, Oven - Wall, Oven - Double, Washer
Heat Source Natural Gas
Laundry Upper Floor
Exterior
Parking Features Garage - Front Entry, Garage Door Opener
Garage Spaces 1.0
Amenities Available Common Grounds, Picnic Area, Tot Lots/Playground
Water Access N
View Pond
Roof Type Asphalt,Shingle
Accessibility None
Attached Garage 1
Total Parking Spaces 1
Garage Y
Building
Story 3
Foundation Concrete Perimeter
Sewer Public Sewer
Water Public
Architectural Style Other
Level or Stories 3
Additional Building Above Grade, Below Grade
Structure Type Tray Ceilings
New Construction N
Schools
Elementary Schools Cedar Lane
Middle Schools Trailside
High Schools Stone Bridge
School District Loudoun County Public Schools
Others
HOA Fee Include Common Area Maintenance,Management,Snow Removal,Trash
Senior Community No
Tax ID 116309577000
Ownership Fee Simple
SqFt Source Assessor
Acceptable Financing Cash, Conventional, FHA, VA
Horse Property N
Listing Terms Cash, Conventional, FHA, VA
Financing Cash,Conventional,FHA,VA
Special Listing Condition Standard
Read Less
Want to know what your home might be worth? Contact us for a FREE valuation!

Our team is ready to help you sell your home for the highest possible price ASAP

Bought with Sasha A Shahna • Samson Properties





