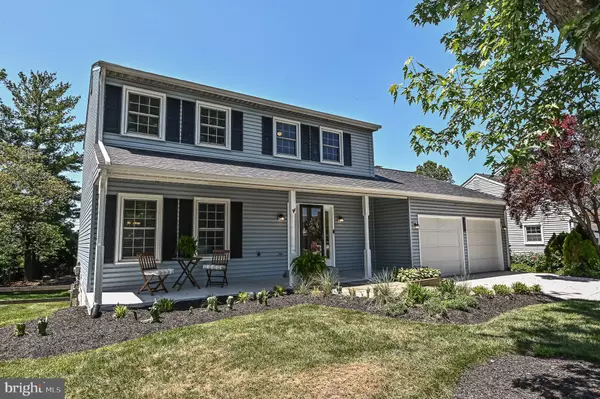$760,000
$700,000
8.6%For more information regarding the value of a property, please contact us for a free consultation.
13617 FLINTWOOD PL Herndon, VA 20171
3 Beds
4 Baths
1,812 SqFt
Key Details
Sold Price $760,000
Property Type Single Family Home
Sub Type Detached
Listing Status Sold
Purchase Type For Sale
Square Footage 1,812 sqft
Price per Sqft $419
Subdivision Franklin Farm
MLS Listing ID VAFX1202090
Sold Date 06/30/21
Style Colonial
Bedrooms 3
Full Baths 2
Half Baths 2
HOA Fees $89/qua
HOA Y/N Y
Abv Grd Liv Area 1,812
Originating Board BRIGHT
Year Built 1982
Annual Tax Amount $7,101
Tax Year 2020
Lot Size 0.262 Acres
Acres 0.26
Property Description
Enter the cul-de-sac and be greeted by this charmer with the welcoming front porch! Note the manicured yard and the wide flagstone walkway! Inside you will find THREE fabulous finished levels loaded with updates! Durable bamboo floors grace the entire main level. The renovated kitchen includes extensive white cabinetry, granite counters, a tiled backsplash, GAS STOVE, and a large pantry (hookups for washer and dryer are here too)! A nice sized work/prep area/breakfast bar overlooks the family room. Built-in bookcases/shelving flank the wood burning fireplace. From the family room one can step out onto the recently resurfaced deck (2020) overlooking the spacious back yard! A pedestal sink can be found in the powder room. Proceeding to the upper level you'll be impressed with the wide stairway and new plush, neutral carpet (4/21) The primary suite includes a spacious bathroom/dressing area with a pocket door entrance. The customized closet is almost a room unto itself! 2 additional bedrooms are also on this level along with a renovated guest bath and linen closet. Oh and don't forget to glance up and admire the sparkling light fixture at the top of the stairs! A glass paned door leads to the finished lower level. The open area is quite versatile and can be used in many ways! This family is into fitness, hence the super duty fitness equipment. Tucked away in one nook is a sauna, which is negotiable. An additional nook/closet includes shelving - perfect for games, toys, music equipment, towels for the sauna, etc. Behind the six paneled sliding doors is a stackable washer/dryer. A half bath with tiled floor and pedestal sink is also on this level. Lower level carpet is approximately 1 year old. A utility/storage area is tucked to the side. Of course probably the best feature here is the walk out! Step outside into your own private oasis! Beautifully treed and private, one is away from it all. Take a walk to the back corner and see the fabulous fire pit - perfect for so many nights! Wonderful house with a great Franklin Farm location that includes all of Franklin Farm amenities - 2 pools (memberships available), tennis courts, jog/walk paths, ponds and more! Conveniently located to major roads, shopping, dining and more! Some other updates: gas water heater (2020), Compressor (2-3 years old), roof approximately 2 years old
Location
State VA
County Fairfax
Zoning 302
Rooms
Other Rooms Living Room, Dining Room, Primary Bedroom, Bedroom 2, Bedroom 3, Kitchen, Family Room, Foyer, Recreation Room, Bathroom 2, Primary Bathroom, Half Bath
Basement Connecting Stairway, Fully Finished, Partial, Walkout Level
Interior
Interior Features Built-Ins, Carpet, Family Room Off Kitchen, Floor Plan - Open, Primary Bath(s), Pantry, Walk-in Closet(s), Ceiling Fan(s)
Hot Water Natural Gas
Heating Forced Air
Cooling Central A/C
Flooring Bamboo, Carpet
Fireplaces Number 1
Fireplaces Type Wood
Equipment Built-In Microwave, Dishwasher, Disposal, Exhaust Fan, Refrigerator, Stove, Washer/Dryer Stacked
Fireplace Y
Appliance Built-In Microwave, Dishwasher, Disposal, Exhaust Fan, Refrigerator, Stove, Washer/Dryer Stacked
Heat Source Natural Gas
Laundry Lower Floor
Exterior
Exterior Feature Deck(s), Patio(s), Porch(es)
Parking Features Garage Door Opener
Garage Spaces 2.0
Fence Rear
Amenities Available Basketball Courts, Common Grounds, Jog/Walk Path, Pool - Outdoor, Pool Mem Avail, Tennis Courts, Tot Lots/Playground, Volleyball Courts
Water Access N
Accessibility None
Porch Deck(s), Patio(s), Porch(es)
Attached Garage 2
Total Parking Spaces 2
Garage Y
Building
Lot Description Cul-de-sac
Story 3
Sewer Public Sewer
Water Public
Architectural Style Colonial
Level or Stories 3
Additional Building Above Grade, Below Grade
New Construction N
Schools
Elementary Schools Oak Hill
Middle Schools Franklin
High Schools Chantilly
School District Fairfax County Public Schools
Others
HOA Fee Include Common Area Maintenance,Management,Reserve Funds,Trash
Senior Community No
Tax ID 0342 03 0163
Ownership Fee Simple
SqFt Source Assessor
Special Listing Condition Standard
Read Less
Want to know what your home might be worth? Contact us for a FREE valuation!

Our team is ready to help you sell your home for the highest possible price ASAP

Bought with Michael B Horton • Coldwell Banker Realty





