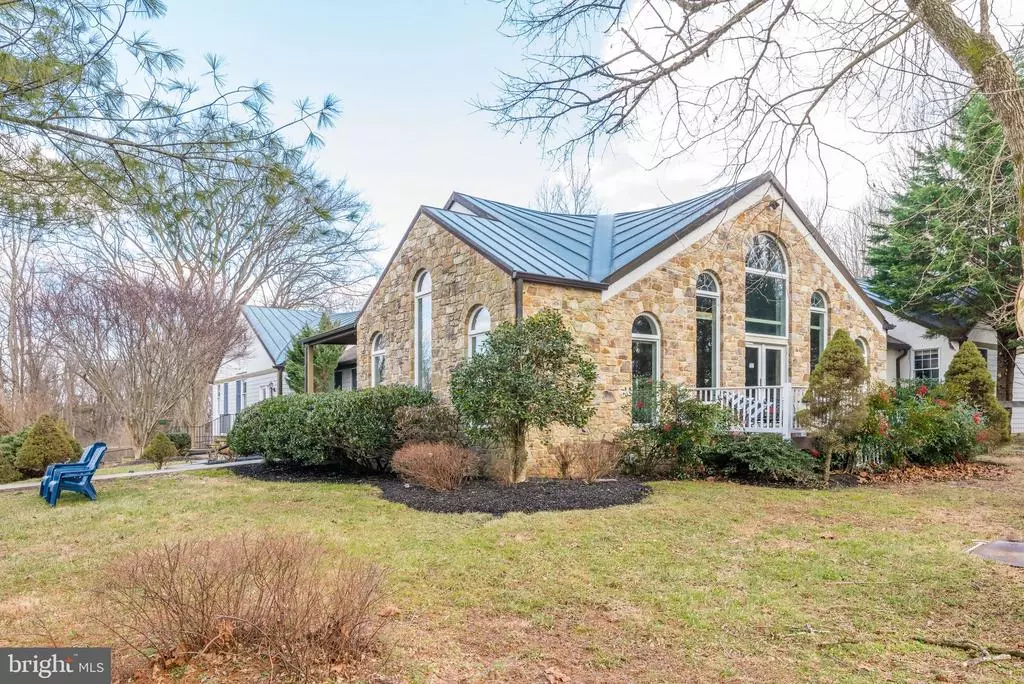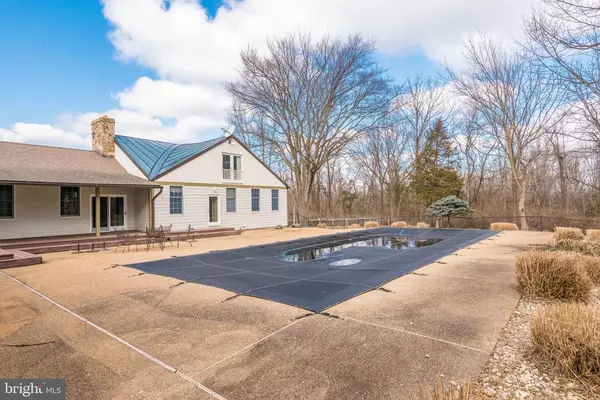$1,300,000
$1,325,000
1.9%For more information regarding the value of a property, please contact us for a free consultation.
38616 STONEWALL FARM LN Middleburg, VA 20117
4 Beds
4 Baths
5,794 SqFt
Key Details
Sold Price $1,300,000
Property Type Single Family Home
Sub Type Detached
Listing Status Sold
Purchase Type For Sale
Square Footage 5,794 sqft
Price per Sqft $224
Subdivision A J Smith Land
MLS Listing ID VALO429872
Sold Date 06/09/21
Style Contemporary
Bedrooms 4
Full Baths 3
Half Baths 1
HOA Y/N N
Abv Grd Liv Area 4,770
Originating Board BRIGHT
Year Built 1999
Annual Tax Amount $11,641
Tax Year 2021
Lot Size 8.180 Acres
Acres 8.18
Property Description
Backup contracts being accepted. Contemporary living in the Loudoun countryside. Renown architect Daniel F. Tully designed and built the Tully House as his residence and office in Middleburg and is back on the market for the first time in 15 years. As the designer of large public buildings including the Leesburg Synagogue, this beautiful home is built as three interconnected pods . Set in a quiet location on a private hill community with 8 acres, both wooded and cleared, this property is suitable for up to two horses. The Tully House has been used as a residence, a luxury vacation rental and till October 2020 as a long term rental, The home has been refreshed with contemporary colors and new carpeting giving it a welcoming appeal while maintaining its rustic features including 3 wood burning stone fireplaces. The Grand Room has a huge domed look with a large fireplace and Brazilian Cherry wood floors. This room was often used by the Tullys to host music events because of the beautiful acoustics of the room. The Grand room leads through a den/library connector to the master ensuite and nursery/bedroom 2. Also off the Grand Room is another connector serving as a large eat in kitchen space with its own wood burning fireplace.with granite countertops and lots of storage cabinets.. The space also has a large pantry, a utility room for washer and dryer. and a full shower room for those coming from the pool to freshen up. This leads to the third pod with two additional bedrooms and a full bath and its own sitting room. Above these two bedrooms is a large open domed space that can be used as den//conference area/office space suitable for multi person home office or meetings or as an extra bedroom. Leading from this area are stairs down to the 2+ garage and the lower level storage area and recreation space with pool table and ample room to add table tennis, home cinema or other recreational activities. This home has lots of potential as an executive home, a residential home, country retreat or holiday home perk for metro VA/DC businesses. The large in ground pool and deck with ample basement entertainment space make it suitable to host parties and an active lifestyle while maintaining the calm of a country retreat, The amazing Grand Room with vaulted copper roof, huge master bedroom and 3 other bedrooms on the main level provide one-level living in this forever home. Wood burning fireplaces provide warmth and atmosphere to this property.especially over the holidays. Wireless Internet and satellite TV are both available. Spread over 8 acres of open and forested land this property can accommodate stables and out buildings and has equine properties adjacent to it. 5-10 minutes to Middleburg town and Aldie suburban amenities at Stone Ridge. Easy access to Ashburn technology corridor via Loudoun County Parkway and straight down Rt. 50 to Fairfax. Find your haven in the country away from the hustle and bustle but close enough to all the businesses and culture of Northern VA and DC. Check out furnishing ideas at https://drive.google.com/drive/folders/1p8O31O9FejU_XLguaIfjehXG-XtjjqzR?usp=sharing
Location
State VA
County Loudoun
Zoning AR-2
Rooms
Other Rooms Primary Bedroom, Bedroom 2, Bedroom 3, Den, Basement, Bedroom 1
Basement Full
Main Level Bedrooms 4
Interior
Hot Water Electric, Propane
Cooling Central A/C
Fireplaces Number 3
Fireplace Y
Heat Source Propane - Owned
Exterior
Parking Features Garage - Front Entry
Garage Spaces 2.0
Pool Gunite, Heated, In Ground
Utilities Available Phone Available, Propane, Electric Available, Cable TV Available
Water Access N
Roof Type Copper
Accessibility None
Attached Garage 2
Total Parking Spaces 2
Garage Y
Building
Story 3
Sewer Gravity Sept Fld
Water Well
Architectural Style Contemporary
Level or Stories 3
Additional Building Above Grade, Below Grade
New Construction N
Schools
Elementary Schools Aldie
Middle Schools Mercer
High Schools John Champe
School District Loudoun County Public Schools
Others
Pets Allowed Y
HOA Fee Include Road Maintenance
Senior Community No
Tax ID 432396041000
Ownership Fee Simple
SqFt Source Assessor
Acceptable Financing Cash, Conventional
Listing Terms Cash, Conventional
Financing Cash,Conventional
Special Listing Condition Standard
Pets Allowed No Pet Restrictions
Read Less
Want to know what your home might be worth? Contact us for a FREE valuation!

Our team is ready to help you sell your home for the highest possible price ASAP

Bought with Pat F Cunningham • Compass





