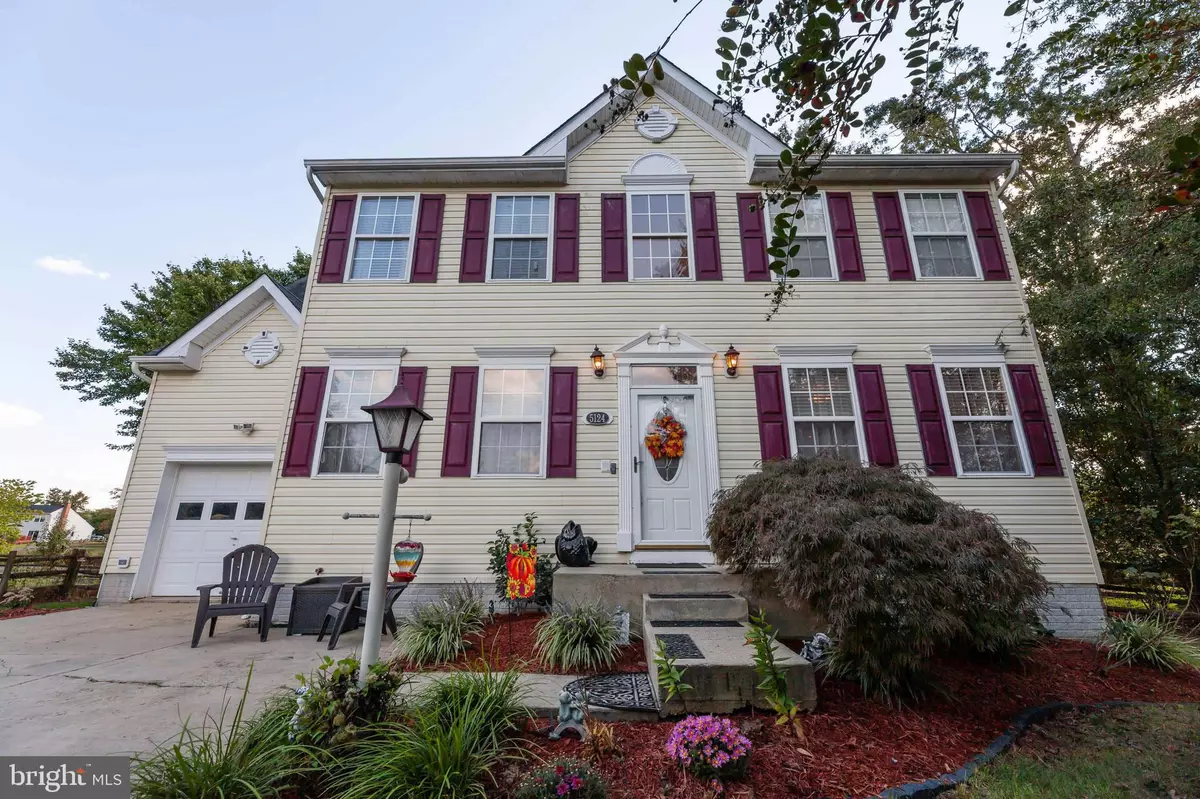$385,000
$375,000
2.7%For more information regarding the value of a property, please contact us for a free consultation.
5124 MARLIN CT Waldorf, MD 20603
5 Beds
3 Baths
3,180 SqFt
Key Details
Sold Price $385,000
Property Type Single Family Home
Sub Type Detached
Listing Status Sold
Purchase Type For Sale
Square Footage 3,180 sqft
Price per Sqft $121
Subdivision Dorchester
MLS Listing ID MDCH217992
Sold Date 11/19/20
Style Colonial
Bedrooms 5
Full Baths 2
Half Baths 1
HOA Fees $30
HOA Y/N Y
Abv Grd Liv Area 2,190
Originating Board BRIGHT
Year Built 2001
Annual Tax Amount $4,128
Tax Year 2020
Lot Size 9,041 Sqft
Acres 0.21
Property Description
Welcome home to this meticulously maintained, spacious, single family home in Waldorf, MD. This home features both modern amenities and impressive upgrades in a fantastic location! Four/Five bedrooms, two and one half bathrooms boasting 3,180 sq ft of finished living space. Family room with a fireplace is open to the upgraded kitchen with newer stainless steel appliances, granite counter tops and a custom back splash. Lovely separate dining room and living room spaces are also located on the main level. Enjoy peaceful lake views while entertaining or relaxing on the back deck! The master suite highlights a second fireplace and a huge walk-in closet. The master bathroom showcases a soaking tub and separate shower and double sinks. Plenty of room for expansion in the finished basement with a second family room or theater room, or home gym, a spacious fifth bedroom/office, and a full bathroom rough-in. This community is lined with sidewalks, jogging/walking paths throughout the entire community. There is a community pool, playground and large clubhouse. All centrally located in Waldorf, an easy commuting location to D.C. or Northern Virginia, and close to schools, shopping, restaurants and more! Hurry! Show this beautiful home to your most particular buyers, the pride of ownership shines brightly! This amazing opportunity will not last long! As Is Sale.
Location
State MD
County Charles
Zoning PUD
Rooms
Other Rooms Living Room, Dining Room, Primary Bedroom, Bedroom 2, Bedroom 3, Bedroom 4, Bedroom 5, Kitchen, Family Room, Breakfast Room, Office, Primary Bathroom, Full Bath, Half Bath
Basement Rough Bath Plumb, Heated, Improved, Full
Interior
Interior Features Breakfast Area, Carpet, Family Room Off Kitchen, Formal/Separate Dining Room, Kitchen - Table Space, Upgraded Countertops, Walk-in Closet(s), Wood Floors, Stall Shower, Soaking Tub, Kitchen - Eat-In
Hot Water Natural Gas
Heating Forced Air
Cooling Central A/C
Fireplaces Number 1
Equipment Dishwasher, Central Vacuum, Disposal, Dryer, Refrigerator, Stove, Washer
Fireplace Y
Appliance Dishwasher, Central Vacuum, Disposal, Dryer, Refrigerator, Stove, Washer
Heat Source Natural Gas
Laundry Main Floor
Exterior
Exterior Feature Deck(s)
Parking Features Garage Door Opener, Inside Access
Garage Spaces 1.0
Fence Fully, Split Rail
Utilities Available Cable TV Available
Water Access N
View Lake
Accessibility None
Porch Deck(s)
Attached Garage 1
Total Parking Spaces 1
Garage Y
Building
Story 3
Sewer Public Sewer
Water Public
Architectural Style Colonial
Level or Stories 3
Additional Building Above Grade, Below Grade
New Construction N
Schools
Elementary Schools William B. Wade
Middle Schools Theodore G. Davis
High Schools Westlake
School District Charles County Public Schools
Others
Senior Community No
Tax ID 0906214177
Ownership Fee Simple
SqFt Source Assessor
Special Listing Condition Standard
Read Less
Want to know what your home might be worth? Contact us for a FREE valuation!

Our team is ready to help you sell your home for the highest possible price ASAP

Bought with Christopher Cummings • Keller Williams Capital Properties





