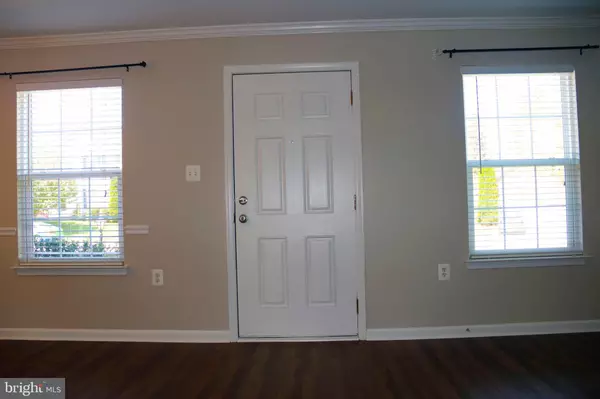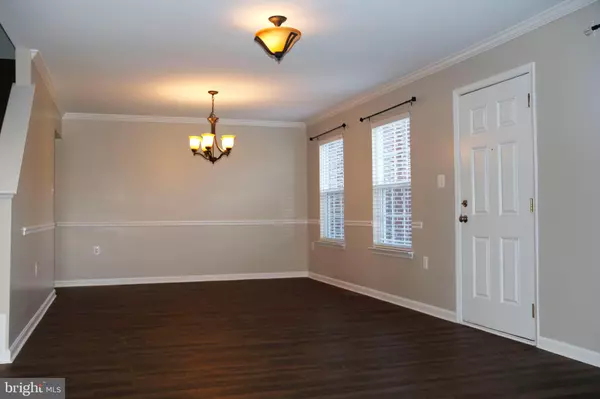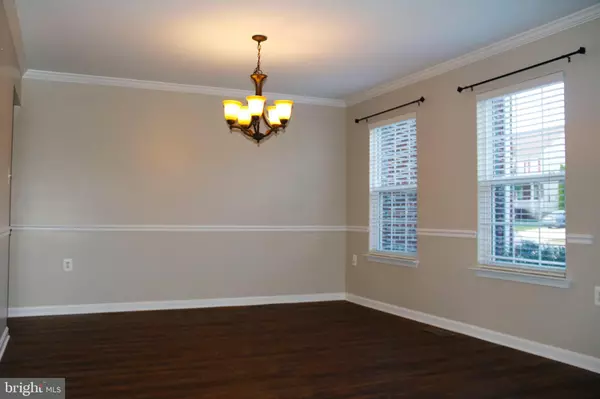$335,000
$334,900
For more information regarding the value of a property, please contact us for a free consultation.
156 RUBENS CIR Martinsburg, WV 25403
5 Beds
4 Baths
4,208 SqFt
Key Details
Sold Price $335,000
Property Type Single Family Home
Sub Type Detached
Listing Status Sold
Purchase Type For Sale
Square Footage 4,208 sqft
Price per Sqft $79
Subdivision The Gallery
MLS Listing ID WVBE185724
Sold Date 06/25/21
Style Colonial
Bedrooms 5
Full Baths 2
Half Baths 2
HOA Fees $25/mo
HOA Y/N Y
Abv Grd Liv Area 3,208
Originating Board BRIGHT
Year Built 2005
Annual Tax Amount $4,503
Tax Year 2020
Lot Size 0.270 Acres
Acres 0.27
Property Description
Beautiful and spacious 5 Bedroom, 2 full bathrooms, and 2 half baths colonial in sought after subdivision, The Gallery. The open floor plan provides plenty of space, while still offering the comforts of home. With new flooring on the first floor, the formal living and dining rooms are adorned with crown molding and chair railing. The large family room opens to a den/play room detailed with crown molding, recessed lighting, and luxury plank vinyl flooring. Table space in the kitchen and plenty of space for entertaining, cooking, baking, or whatever your heart's content. Brand new granite countertops and deep kitchen sink, recently updated kitchen appliances, and corner pantry. The upstairs is just as welcoming with a huge loft area for a second family room, game room, endless possibilities. Three spacious spare bedrooms all with walk in closets. The primary bedroom is its own oasis! An ensuite complete with soaking tub, tile flooring, and a walk in closet. The partially finished basement features a rec room, craft/office room, and 5th bedroom. The recently painted 2 car garage and updated deck compliment the homes features. Look under the deck for a shaded play area with two swings in the fenced in backyard. WV Real Estate Licensee owner.
Location
State WV
County Berkeley
Zoning 101
Rooms
Other Rooms Living Room, Dining Room, Primary Bedroom, Bedroom 2, Bedroom 3, Bedroom 4, Bedroom 5, Kitchen, Family Room, Den, Breakfast Room, Laundry, Loft, Office, Recreation Room, Bathroom 2, Primary Bathroom
Basement Full, Partially Finished, Outside Entrance, Rear Entrance, Walkout Level, Windows
Interior
Interior Features Attic, Breakfast Area, Carpet, Ceiling Fan(s), Chair Railings, Crown Moldings, Family Room Off Kitchen, Floor Plan - Open, Formal/Separate Dining Room, Kitchen - Island, Kitchen - Table Space, Pantry, Primary Bath(s), Recessed Lighting, Soaking Tub, Tub Shower, Walk-in Closet(s), Wainscotting
Hot Water Bottled Gas
Heating Heat Pump(s)
Cooling Heat Pump(s)
Flooring Carpet, Ceramic Tile, Laminated
Equipment Built-In Microwave, Dishwasher, Disposal, Exhaust Fan, Icemaker, Refrigerator, Stove
Fireplace N
Appliance Built-In Microwave, Dishwasher, Disposal, Exhaust Fan, Icemaker, Refrigerator, Stove
Heat Source Propane - Owned, Electric
Laundry Main Floor
Exterior
Exterior Feature Deck(s), Porch(es)
Parking Features Garage Door Opener, Garage - Front Entry
Garage Spaces 2.0
Fence Wood
Utilities Available Cable TV Available, Phone Available, Propane, Under Ground
Amenities Available Common Grounds, Tot Lots/Playground
Water Access N
Roof Type Architectural Shingle
Accessibility None
Porch Deck(s), Porch(es)
Attached Garage 2
Total Parking Spaces 2
Garage Y
Building
Lot Description Corner
Story 3
Sewer Public Sewer
Water Public
Architectural Style Colonial
Level or Stories 3
Additional Building Above Grade, Below Grade
New Construction N
Schools
School District Berkeley County Schools
Others
HOA Fee Include Common Area Maintenance
Senior Community No
Tax ID 0635G000700000000
Ownership Fee Simple
SqFt Source Assessor
Special Listing Condition Standard
Read Less
Want to know what your home might be worth? Contact us for a FREE valuation!

Our team is ready to help you sell your home for the highest possible price ASAP

Bought with Gavin Washington • Weichert Realtors - Blue Ribbon





