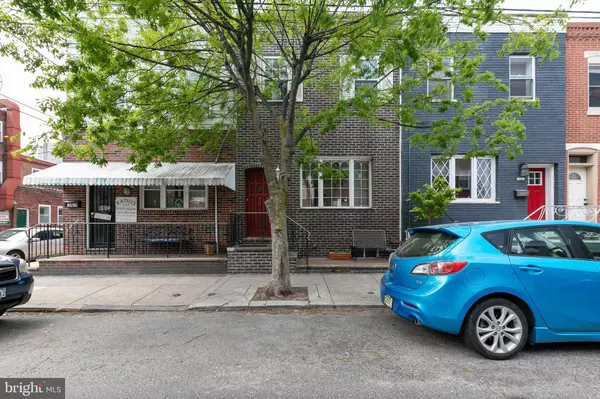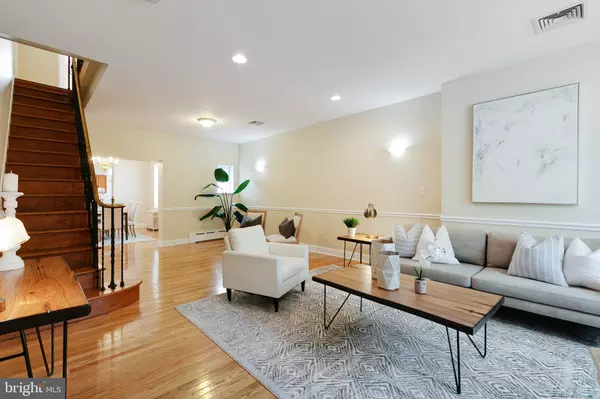$428,000
$435,000
1.6%For more information regarding the value of a property, please contact us for a free consultation.
1622 S 9TH ST Philadelphia, PA 19148
3 Beds
2 Baths
1,220 SqFt
Key Details
Sold Price $428,000
Property Type Townhouse
Sub Type Interior Row/Townhouse
Listing Status Sold
Purchase Type For Sale
Square Footage 1,220 sqft
Price per Sqft $350
Subdivision East Passyunk Crossing
MLS Listing ID PAPH2112890
Sold Date 10/05/22
Style Traditional,Straight Thru
Bedrooms 3
Full Baths 2
HOA Y/N N
Abv Grd Liv Area 1,220
Originating Board BRIGHT
Year Built 1900
Annual Tax Amount $3,450
Tax Year 2022
Lot Size 984 Sqft
Acres 0.02
Lot Dimensions 16.00 x 62.00
Property Description
This East Passyunk gem is the one you've been waiting for. Just a short walk to Passyunk Ave and the BSL for your commute into Center City. As you enter the home from your front porch you'll find a wonderful vestibule adding so much character to the home. You'll enter into your spacious living area that has so much space to entertain and host your friends and family. The family room can provide enough space for a formal seating area as well as an entertaining area. On your way back to the kitchen through the living area you'll enter into your more formal dining area for those dinner parties and Holidays. You'll find plenty of space in your kitchen for food prep and cooking with close proximity to the dining area and backyard so you never have to miss out on your guests. Off the kitchen we have your first bathroom and access to your private patio. Upstairs you'll find 3 great size bedrooms with enough closet space for everyone and your second full bathroom. The home is also completed with a full size and spotless unfinished basement which is perfect for storage! With a walk score of 97 you'll have everything you need at your fingertips. Minutes from tons of shops and restaurants and surrounded by not one but three different parks! Don't miss out and schedule your tour today!
Location
State PA
County Philadelphia
Area 19148 (19148)
Zoning RSA5
Rooms
Basement Full, Unfinished
Interior
Hot Water Natural Gas
Heating Radiator
Cooling Central A/C
Equipment Built-In Microwave, Oven/Range - Gas, Washer, Dryer, Refrigerator
Appliance Built-In Microwave, Oven/Range - Gas, Washer, Dryer, Refrigerator
Heat Source Natural Gas
Exterior
Water Access N
Accessibility None
Garage N
Building
Story 2
Foundation Block
Sewer Public Sewer
Water Public
Architectural Style Traditional, Straight Thru
Level or Stories 2
Additional Building Above Grade, Below Grade
New Construction N
Schools
School District The School District Of Philadelphia
Others
Senior Community No
Tax ID 012385200
Ownership Fee Simple
SqFt Source Assessor
Acceptable Financing Cash, FHA, Conventional
Listing Terms Cash, FHA, Conventional
Financing Cash,FHA,Conventional
Special Listing Condition Standard
Read Less
Want to know what your home might be worth? Contact us for a FREE valuation!

Our team is ready to help you sell your home for the highest possible price ASAP

Bought with James F Caraway • Redfin Corporation





