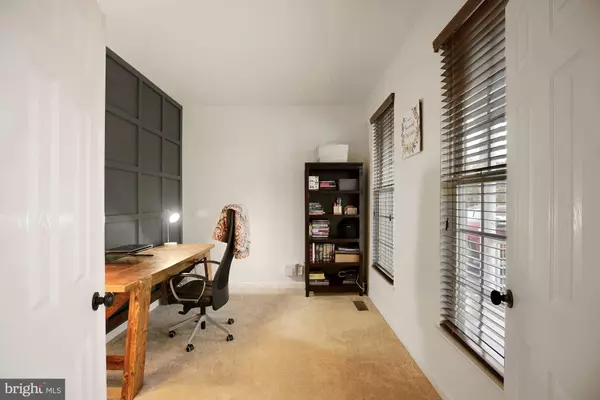$765,000
$695,000
10.1%For more information regarding the value of a property, please contact us for a free consultation.
13190 FLYNN CT Bristow, VA 20136
4 Beds
4 Baths
3,409 SqFt
Key Details
Sold Price $765,000
Property Type Single Family Home
Sub Type Detached
Listing Status Sold
Purchase Type For Sale
Square Footage 3,409 sqft
Price per Sqft $224
Subdivision Kingsbrooke
MLS Listing ID VAPW2024510
Sold Date 05/26/22
Style Colonial
Bedrooms 4
Full Baths 3
Half Baths 1
HOA Fees $74/qua
HOA Y/N Y
Abv Grd Liv Area 2,654
Originating Board BRIGHT
Year Built 2001
Annual Tax Amount $6,581
Tax Year 2021
Lot Size 0.369 Acres
Acres 0.37
Property Description
Welcome to this gorgeous colonial on a corner lot of a private cul-de-sac, located in the very desired Kingsbrooke community! The entrance to this home is stunning with a two-story foyer and gleaming hardwood floors. To your right is a main level office with french doors and a custom board and batten feature wall. To the left you have a nice formal living space that opens to your formal dining room with tons of natural light. The updated kitchen has leather-finished granite countertops, custom backsplash, updated appliances, a stainless-steel farmhouse sink, reverse osmosis water filtration and hard-wood flooring. The kitchen continues into an eat-in area with an extended countertop for seating and a generous space for a table and chairs. It continues to your huge family room with vaulted ceilings, gas fireplace with surrounding built ins, and a door leading out to your patio space. This floor includes an updated half-bath and your renovated main level laundry that includes a brand-new Samsung washer and dryer. The upper-level features the primary suite with sitting area, large walk-in closet and an attached primary bath with custom wood shelves and jetted soaking tub. The floor is finished out with 3 additional secondary bedrooms and a full bathroom. The basement level has a huge rec room with new ultra-plush carpet, den that could be used as 5th bedroom, dry bar area for entertaining that is prepped for a beer tap and includes a second fridge, a renovated full bath, and a huge unfinished storage room that would be perfect for a large playroom or theatre room. This home has numerous updates to include, real wood blinds throughout, new roof coming April 2022, new 6 ft cedar privacy fence/landscaping 2020, all new light fixtures and LED lighting throughout 2018, new HVAC 2017, maintenance free Trex/composite deck with lights and stamped concrete patio 2018, and much more. Backyard is perfect for grilling/lounging/playing and includes pergola over the deck and propane fire pit. Home has been upgraded with smart features to include front door lock, garage door openers, and thermostat that can all be controlled by a hub or smart phone! Garage has a 50 amp/240-volt circuit for your electric vehicle or generator! This home is located steps from a highly rated elementary school and just minutes from shopping, restaurants, great schools and multiple commuter routes.
Location
State VA
County Prince William
Zoning R2
Rooms
Basement Connecting Stairway, Rear Entrance, Fully Finished, Walkout Stairs
Interior
Interior Features Ceiling Fan(s), Combination Kitchen/Living, Floor Plan - Open, Kitchen - Island, Kitchen - Gourmet, Primary Bath(s), Pantry, Recessed Lighting, Walk-in Closet(s), Upgraded Countertops, Wood Floors
Hot Water Natural Gas
Heating Forced Air
Cooling Central A/C
Fireplaces Number 1
Equipment Cooktop, Dishwasher, Disposal, Dryer, Microwave, Oven - Wall, Refrigerator, Washer
Fireplace Y
Appliance Cooktop, Dishwasher, Disposal, Dryer, Microwave, Oven - Wall, Refrigerator, Washer
Heat Source Natural Gas
Exterior
Parking Features Garage - Front Entry
Garage Spaces 2.0
Fence Fully
Amenities Available Tot Lots/Playground, Swimming Pool, Common Grounds, Jog/Walk Path
Water Access N
Accessibility None
Attached Garage 2
Total Parking Spaces 2
Garage Y
Building
Story 3
Foundation Concrete Perimeter
Sewer Public Sewer
Water Public
Architectural Style Colonial
Level or Stories 3
Additional Building Above Grade, Below Grade
New Construction N
Schools
Elementary Schools Bristow Run
Middle Schools Gainesville
High Schools Patriot
School District Prince William County Public Schools
Others
HOA Fee Include Pool(s),Snow Removal,Trash
Senior Community No
Tax ID 7496-31-4392
Ownership Fee Simple
SqFt Source Assessor
Acceptable Financing Cash, FHA, VA, Conventional
Listing Terms Cash, FHA, VA, Conventional
Financing Cash,FHA,VA,Conventional
Special Listing Condition Standard
Read Less
Want to know what your home might be worth? Contact us for a FREE valuation!

Our team is ready to help you sell your home for the highest possible price ASAP

Bought with Rebecca L Green • Keller Williams Capital Properties





