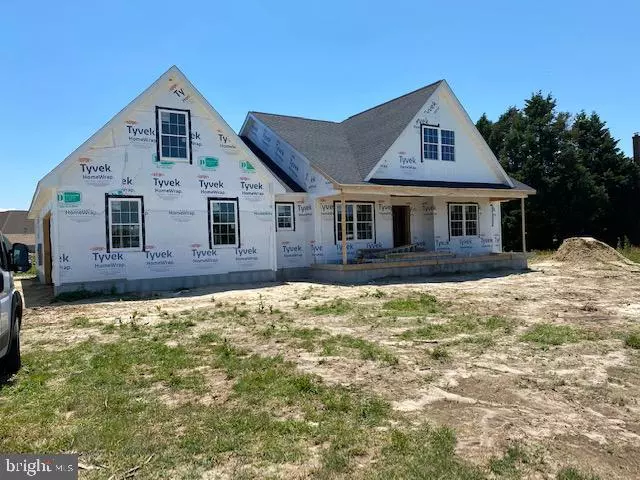$419,900
$419,900
For more information regarding the value of a property, please contact us for a free consultation.
3715 MILFORD HARRINGTON HWY Harrington, DE 19952
3 Beds
2 Baths
2,078 SqFt
Key Details
Sold Price $419,900
Property Type Single Family Home
Sub Type Detached
Listing Status Sold
Purchase Type For Sale
Square Footage 2,078 sqft
Price per Sqft $202
Subdivision None Available
MLS Listing ID DEKT2011756
Sold Date 09/30/22
Style Contemporary
Bedrooms 3
Full Baths 2
HOA Y/N N
Abv Grd Liv Area 2,078
Originating Board BRIGHT
Year Built 2022
Tax Year 2022
Lot Size 1.200 Acres
Acres 1.2
Property Description
Nearly 2,100 sq ft , 3 bed, 2 bath home located in the Milford School District and close to state and county parks for your enjoyment.
This contemporary style home features main floor living with an additional bonus room that has it's own climate control settings. Use it for another bedroom, office, play / study area or whatever you can think of! Interior features include granite countertops, vinyl plank flooring, carpeted bedrooms and bonus room, white kitchen cabinets by Wolfe, tankless water heater. The two car side load garage keeps the esthetics and flow of the exterior smooth. Enjoy the large rear covered porch for seasonal occasions.
Home is serviced by Delaware Electric Co-op (least expensive electric provider in Delaware). Only county taxes and no HOA! Current taxes are Not indicative of improvement. Taxes will be re-assessed for the property once completed.
Location
State DE
County Kent
Area Milford (30805)
Zoning AR
Rooms
Other Rooms Living Room, Dining Room, Primary Bedroom, Bedroom 2, Bedroom 3, Kitchen, Breakfast Room, Bonus Room
Main Level Bedrooms 3
Interior
Interior Features Breakfast Area, Carpet, Ceiling Fan(s), Combination Kitchen/Living, Dining Area, Entry Level Bedroom, Floor Plan - Open, Formal/Separate Dining Room, Kitchen - Island, Recessed Lighting, Tub Shower, Upgraded Countertops, Walk-in Closet(s), Wood Floors
Hot Water Instant Hot Water
Heating Forced Air
Cooling Heat Pump(s), Central A/C
Equipment Built-In Microwave, Built-In Range, Dishwasher, Oven - Self Cleaning, Refrigerator, Washer/Dryer Hookups Only, Water Heater - Tankless
Appliance Built-In Microwave, Built-In Range, Dishwasher, Oven - Self Cleaning, Refrigerator, Washer/Dryer Hookups Only, Water Heater - Tankless
Heat Source Propane - Leased
Exterior
Exterior Feature Porch(es)
Parking Features Garage - Side Entry, Garage Door Opener, Inside Access
Garage Spaces 2.0
Water Access N
Roof Type Architectural Shingle
Street Surface Black Top,Paved
Accessibility None
Porch Porch(es)
Road Frontage City/County
Attached Garage 2
Total Parking Spaces 2
Garage Y
Building
Lot Description Cleared, Front Yard, Rear Yard, Unrestricted
Story 1.5
Foundation Block
Sewer Gravity Sept Fld
Water Well
Architectural Style Contemporary
Level or Stories 1.5
Additional Building Above Grade
New Construction Y
Schools
School District Milford
Others
Senior Community No
Tax ID MN-00-17200-01*5804-000
Ownership Fee Simple
SqFt Source Estimated
Acceptable Financing Cash, Conventional, FHA, VA
Listing Terms Cash, Conventional, FHA, VA
Financing Cash,Conventional,FHA,VA
Special Listing Condition Standard
Read Less
Want to know what your home might be worth? Contact us for a FREE valuation!

Our team is ready to help you sell your home for the highest possible price ASAP

Bought with William Rash • Northrop Realty


