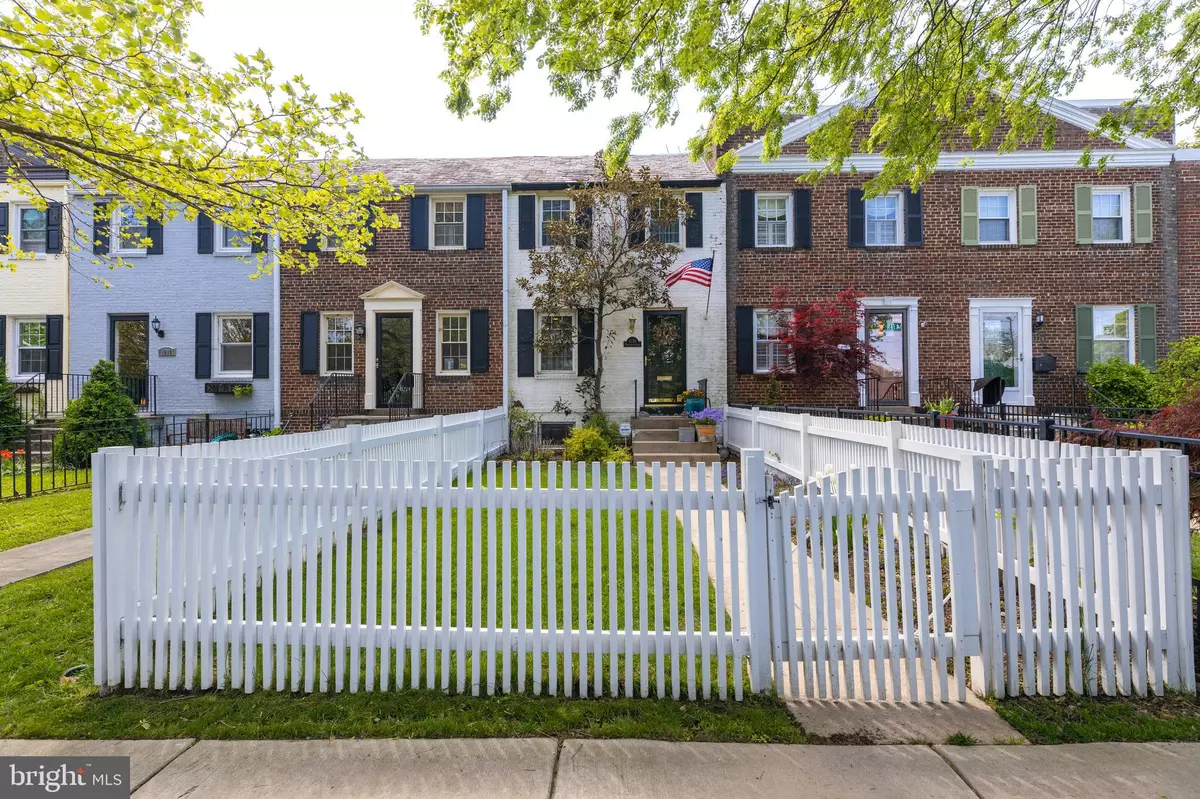$701,000
$699,000
0.3%For more information regarding the value of a property, please contact us for a free consultation.
1220 POWHATAN ST Alexandria, VA 22314
2 Beds
2 Baths
1,392 SqFt
Key Details
Sold Price $701,000
Property Type Townhouse
Sub Type Interior Row/Townhouse
Listing Status Sold
Purchase Type For Sale
Square Footage 1,392 sqft
Price per Sqft $503
Subdivision Westover
MLS Listing ID VAAX2011664
Sold Date 06/13/22
Style Colonial
Bedrooms 2
Full Baths 2
HOA Y/N N
Abv Grd Liv Area 928
Originating Board BRIGHT
Year Built 1940
Annual Tax Amount $7,679
Tax Year 2021
Lot Size 1,520 Sqft
Acres 0.03
Property Description
Charming Townhome in North Old Town, Beautiful White Picket Fenced Front Yard, Traditional Floor Plan with Living Room, Dining Room & Kitchen on the Main Level Leading to a Spacious Fenced in Backyard, Kitchen with Gas Range, Main and Upper Levels Have Hardwood Floors, Guest & Master Bedroom with Full Bath on Upper Level, Lower Level has Family Room with Gas Fireplace, Lower Level could be used as a Lower Level Bedroom Suite, Laundry in Lower Level with Front Loading Washer & Dryer, Second Full Bath in Lower Level, Spacious Private Fenced in Backyard with Patio & Pergola, Just Minutes from the Heart of Old Town Alexandria & Vibrant Waterfront; Near George Washington Parkway and the Mount Vernon bicycle trail & Shops & Restaurants, Only Three Traffic Lights to our Nation s Capital & Reagan National Airport, Near Future Home of Amazon HQ2 & Virginia Tech Innovation Campus. Seller's need a closing date after June 7th.
Location
State VA
County Alexandria City
Zoning RB
Direction East
Rooms
Basement Full, Interior Access, Windows
Interior
Interior Features Built-Ins, Carpet, Dining Area, Floor Plan - Traditional, Bathroom - Stall Shower, Bathroom - Tub Shower, Upgraded Countertops, Wood Floors
Hot Water Natural Gas
Heating Forced Air
Cooling Central A/C
Flooring Carpet, Hardwood, Ceramic Tile
Fireplaces Number 1
Fireplaces Type Gas/Propane, Mantel(s)
Equipment Built-In Range, Disposal, Dryer - Front Loading, Refrigerator, Washer - Front Loading
Fireplace Y
Appliance Built-In Range, Disposal, Dryer - Front Loading, Refrigerator, Washer - Front Loading
Heat Source Natural Gas
Laundry Basement, Dryer In Unit, Lower Floor, Washer In Unit
Exterior
Exterior Feature Porch(es)
Fence Fully, Picket, Privacy, Rear
Water Access N
Accessibility None
Porch Porch(es)
Garage N
Building
Lot Description Front Yard, Landscaping, Other
Story 3
Foundation Other
Sewer Public Sewer
Water Public
Architectural Style Colonial
Level or Stories 3
Additional Building Above Grade, Below Grade
New Construction N
Schools
Elementary Schools Jefferson-Houston
Middle Schools Jefferson-Houston
High Schools Alexandria City
School District Alexandria City Public Schools
Others
Senior Community No
Tax ID 044.04-08-03
Ownership Fee Simple
SqFt Source Estimated
Horse Property N
Special Listing Condition Standard
Read Less
Want to know what your home might be worth? Contact us for a FREE valuation!

Our team is ready to help you sell your home for the highest possible price ASAP

Bought with Laura McClung Adams • Cranford & Associates





