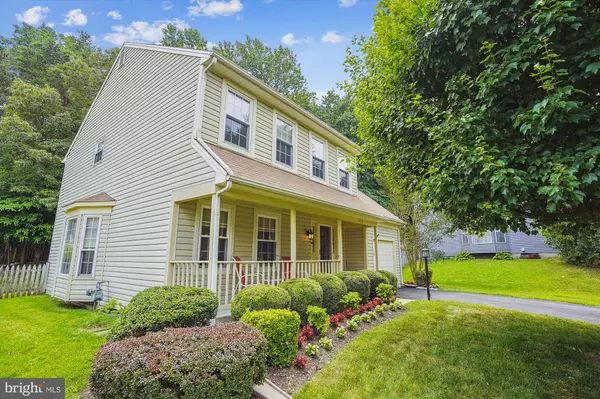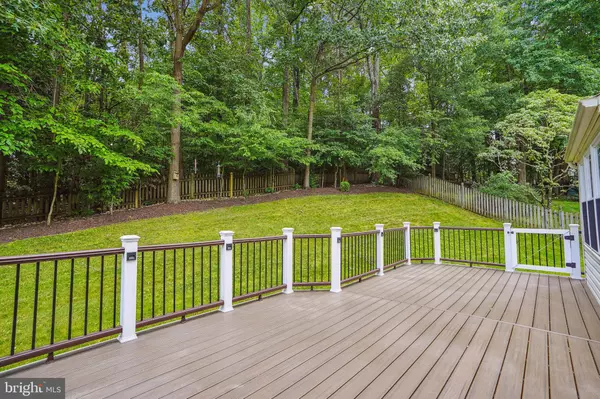$550,000
$550,000
For more information regarding the value of a property, please contact us for a free consultation.
12211 ARABIAN PL Woodbridge, VA 22192
3 Beds
3 Baths
1,944 SqFt
Key Details
Sold Price $550,000
Property Type Single Family Home
Sub Type Detached
Listing Status Sold
Purchase Type For Sale
Square Footage 1,944 sqft
Price per Sqft $282
Subdivision Lake Ridge - Springwoods
MLS Listing ID VAPW2026920
Sold Date 08/16/22
Style Colonial
Bedrooms 3
Full Baths 2
Half Baths 1
HOA Fees $62/qua
HOA Y/N Y
Abv Grd Liv Area 1,944
Originating Board BRIGHT
Year Built 1986
Annual Tax Amount $5,413
Tax Year 2022
Lot Size 0.257 Acres
Acres 0.26
Property Description
MOVE-IN-READY.
This immaculately maintained home exterior has been cared for by a professional landscape/
lawn service company for many years and it shows. Located at the end of this quiet cul de sac,
its the first feature youll notice and includes the landscaped backyard as well, as it welcomes
you to relax on the front porch before viewing the impressive interior of this home. Open the
front door to your beautiful home and note the hardwood floors in the foyer, hall and family room
on the first floor and upstairs to the second level hallway with recessed lighting. The spacious
first floor features recessed lighting in the living room, hall, half-bath and kitchen where youll
enjoy under-counter lighting along with roomy custom cabinets and many convenient features;
pull-out shelves, corner cabinets, for maximum storage and easy access. Also includes a corner
cabinet with a lazy-susan shelf. Kitchen includes a built-in pantry. Recently updated appliances
make this kitchen a pleasure to cook and prepare meals in. Great for entertaining family and
friends.The breakfast nook takes you to the generous size family room with custom made
bottom up, top down window shades and a vaulted ceiling with skylights. The brick framed
fireplace includes an electric insert . Step outside to enjoy a morning coffee or evening
beverages on your beautifully lighted deck with an expansive fenced in yard, perfect for pets
and children. Beyond the yard is more tree covered property on this lot. Upstairs youll find a
loft, 3 Bedrooms and 2 Full Baths. The hall bathroom features a jet whirlpool tub. The master
bedroom includes new paint and carpets, a vaulted ceiling, walk-in-closet, a beautiful en-suite
upgraded master bathroom, a large shower with built-in-bench and a built-in linen/towel closet.
The loft overlooks the family room. Garage is accessible by remote door opener. Large
driveway easily accommodates additional vehicles. The lower level is unfinished and has plenty
of room to enjoy or build upon. Newly updated Gas Water heater and tank means ample hot
water and lower heating bills.
The Lake Ridge community offers numerous amenities; multiple pools, tot lots, volleyball areas,
tennis courts, basketball courts, walking trails, boat ramp, par 3 golf course, and
more! Easy access to nearby schools, shopping and restaurants. EASY ACCESS TO I-95,
DC, PENTAGON
Location
State VA
County Prince William
Zoning RPC
Rooms
Basement Unfinished
Interior
Hot Water Natural Gas
Heating Central
Cooling Central A/C
Fireplaces Number 1
Heat Source Natural Gas
Exterior
Parking Features Garage Door Opener
Garage Spaces 3.0
Fence Wood
Water Access N
Accessibility None
Attached Garage 1
Total Parking Spaces 3
Garage Y
Building
Lot Description Cul-de-sac, Front Yard, Landscaping, No Thru Street, Partly Wooded, Rear Yard
Story 3
Foundation Permanent
Sewer Public Sewer
Water Community
Architectural Style Colonial
Level or Stories 3
Additional Building Above Grade, Below Grade
New Construction N
Schools
School District Prince William County Public Schools
Others
Pets Allowed Y
Senior Community No
Tax ID 8193-86-2630
Ownership Fee Simple
SqFt Source Assessor
Special Listing Condition Standard
Pets Allowed No Pet Restrictions
Read Less
Want to know what your home might be worth? Contact us for a FREE valuation!

Our team is ready to help you sell your home for the highest possible price ASAP

Bought with Judith A McGuire • Long & Foster Real Estate, Inc.





