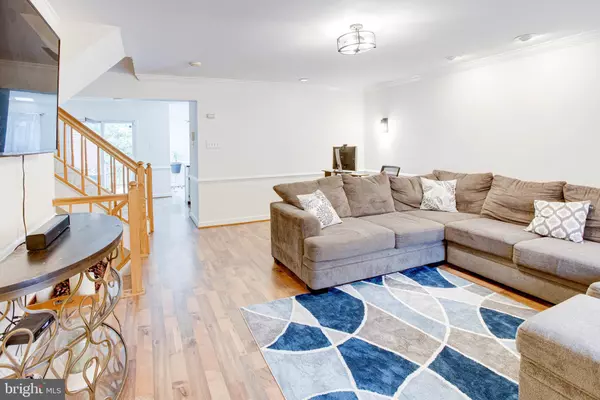$450,000
$439,900
2.3%For more information regarding the value of a property, please contact us for a free consultation.
3507 COVERED BRIDGE LN Woodbridge, VA 22192
3 Beds
4 Baths
2,130 SqFt
Key Details
Sold Price $450,000
Property Type Townhouse
Sub Type Interior Row/Townhouse
Listing Status Sold
Purchase Type For Sale
Square Footage 2,130 sqft
Price per Sqft $211
Subdivision Old Bridge Estates
MLS Listing ID VAPW2031328
Sold Date 08/03/22
Style Colonial
Bedrooms 3
Full Baths 3
Half Baths 1
HOA Fees $79/qua
HOA Y/N Y
Abv Grd Liv Area 1,450
Originating Board BRIGHT
Year Built 1987
Annual Tax Amount $4,357
Tax Year 2022
Lot Size 1,651 Sqft
Acres 0.04
Property Description
Welcome to 3507 Covered Bridge Ln! Your search ends here! This spacious townhouse in Old Bridge Estates is the perfect starter home! This beautiful home has a flowing layout as you walk into its sizable living room on into the sun filled kitchen with granite countertops, kitchen island and dining room areas with breakfast area perfect for enjoying your morning coffee in under its refreshing skylights. Just off the dining room area step out onto the oversized private deck that's perfect for BBQing and entertaining and also backs to woods and privacy! Main level areas has laminate flooring throughout with new lighting fixtures (2022). The kitchen has a newer Samsung refrigerator (2021), built-in Whirlpool microwave (2021), new Samsung dishwasher (2022) and new Whirlpool cooking gas range (2022). 3 brand new ceiling fans! Brand new carpet on upper level and you'll love the fully finished lower level with wood burning fireplace and bonus rooms perfect for an office or guest room with a walkout to the patio backyard area. Brand new carpeting in most of the basement. New blinds in the two non primary bedrooms upstairs. Comes with 2 assigned parking spaces and 1 parking pass for visitors. Welcome to your new home!
Location
State VA
County Prince William
Zoning R6
Rooms
Other Rooms Other
Basement Outside Entrance, Rear Entrance, Fully Finished, Daylight, Full, Full, Walkout Level, Windows
Interior
Interior Features Breakfast Area, Combination Kitchen/Dining, Kitchen - Island, Chair Railings, Upgraded Countertops, Crown Moldings, Primary Bath(s), Window Treatments, Recessed Lighting, Floor Plan - Open, Skylight(s)
Hot Water Natural Gas
Heating Heat Pump(s), Central
Cooling Central A/C
Flooring Laminated, Carpet
Fireplaces Number 1
Fireplaces Type Mantel(s)
Equipment Dishwasher, Disposal, Dryer, Exhaust Fan, Microwave, Oven/Range - Gas, Refrigerator, Washer, Icemaker
Fireplace Y
Window Features Bay/Bow,Screens,Skylights
Appliance Dishwasher, Disposal, Dryer, Exhaust Fan, Microwave, Oven/Range - Gas, Refrigerator, Washer, Icemaker
Heat Source Natural Gas
Exterior
Parking On Site 2
Amenities Available Club House, Common Grounds, Pool - Outdoor, Tot Lots/Playground
Water Access N
Accessibility None
Garage N
Building
Story 3
Foundation Concrete Perimeter
Sewer Public Sewer
Water Public
Architectural Style Colonial
Level or Stories 3
Additional Building Above Grade, Below Grade
New Construction N
Schools
Elementary Schools Springwoods
Middle Schools Woodbridge
High Schools Gar-Field
School District Prince William County Public Schools
Others
Pets Allowed Y
HOA Fee Include Management,Insurance,Lawn Maintenance,Lawn Care Rear,Pool(s),Road Maintenance
Senior Community No
Tax ID 8293-01-4835
Ownership Fee Simple
SqFt Source Assessor
Acceptable Financing Conventional, FHA, VA, Cash
Listing Terms Conventional, FHA, VA, Cash
Financing Conventional,FHA,VA,Cash
Special Listing Condition Standard
Pets Allowed Dogs OK, Cats OK
Read Less
Want to know what your home might be worth? Contact us for a FREE valuation!

Our team is ready to help you sell your home for the highest possible price ASAP

Bought with Latrice Liferidge • Samson Properties





