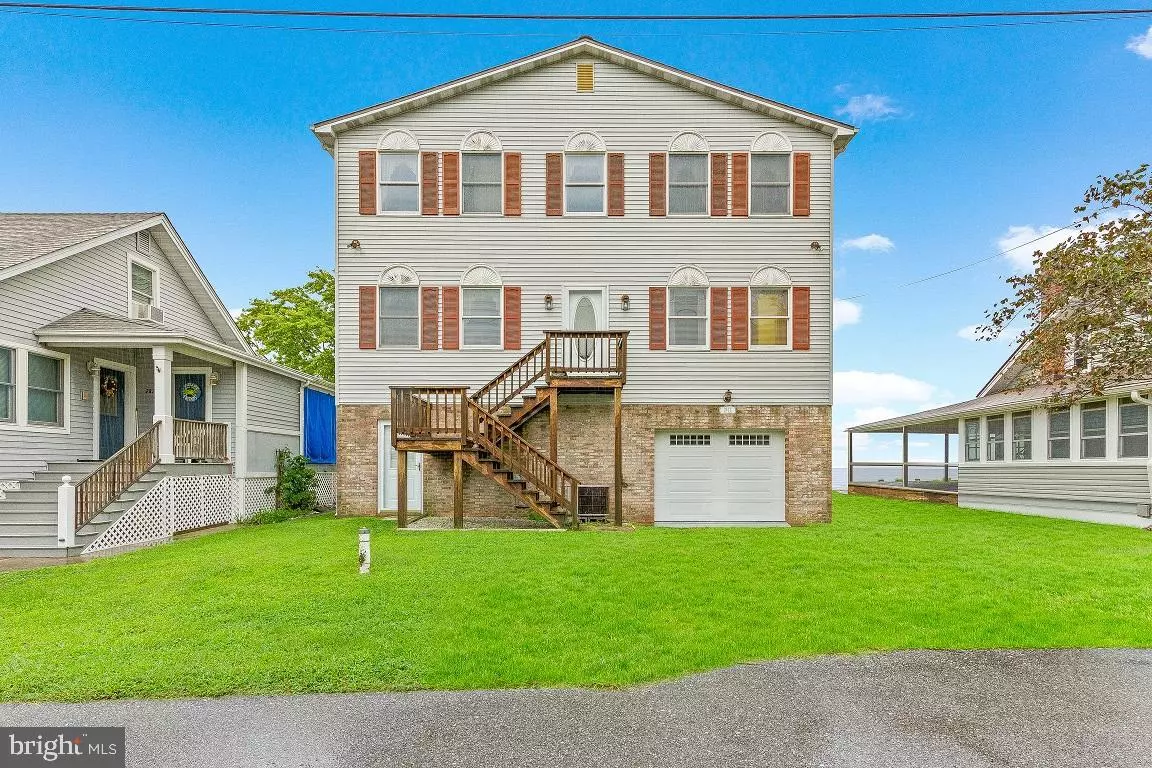$602,000
$595,000
1.2%For more information regarding the value of a property, please contact us for a free consultation.
2823 BEACH DR Huntingtown, MD 20639
4 Beds
4 Baths
2,160 SqFt
Key Details
Sold Price $602,000
Property Type Single Family Home
Sub Type Detached
Listing Status Sold
Purchase Type For Sale
Square Footage 2,160 sqft
Price per Sqft $278
Subdivision Neeld Estates
MLS Listing ID MDCA182484
Sold Date 06/14/21
Style Cape Cod
Bedrooms 4
Full Baths 4
HOA Y/N N
Abv Grd Liv Area 2,160
Originating Board BRIGHT
Year Built 1991
Annual Tax Amount $5,672
Tax Year 2021
Lot Size 4,000 Sqft
Acres 0.09
Property Description
Why vacation when you can live here. This Beautiful waterfront Oasis offers expansive bay views from most of the rooms. Enjoy three levels of bay front living. The lower level has a full bath and recreation room. The main level has an Open floor Plan (large kitchen/dining and living area with the best views. There is one room on this level that you could use as a bedroom or study. This level also have a full bath and laundry room. The second level boasts large master bedroom with great views, bath and walk in closet and two other bedrooms and full bath. No expense was spared installing a bulkhead to offer more protection from the bay. This multi-purpose home was custom designed and is well suited for families, a retired couple, or a spectacular vacation home. This property has a new septic system (2 )2000 gallon tanks. I will download docs to show what was done. This is an As Is Listing.
Location
State MD
County Calvert
Zoning RESIDENTIAL
Rooms
Basement Daylight, Full
Main Level Bedrooms 1
Interior
Hot Water Electric
Heating Heat Pump(s)
Cooling Heat Pump(s)
Heat Source Electric
Exterior
Water Access Y
Accessibility Chairlift
Garage N
Building
Story 3
Sewer Septic < # of BR
Water Well
Architectural Style Cape Cod
Level or Stories 3
Additional Building Above Grade, Below Grade
New Construction N
Schools
School District Calvert County Public Schools
Others
Senior Community No
Tax ID 0502032147
Ownership Fee Simple
SqFt Source Assessor
Special Listing Condition Standard
Read Less
Want to know what your home might be worth? Contact us for a FREE valuation!

Our team is ready to help you sell your home for the highest possible price ASAP

Bought with Judy L Szynborski • Berkshire Hathaway HomeServices McNelis Group Properties





