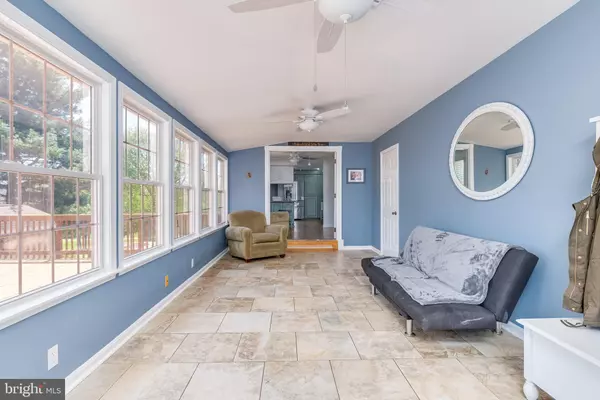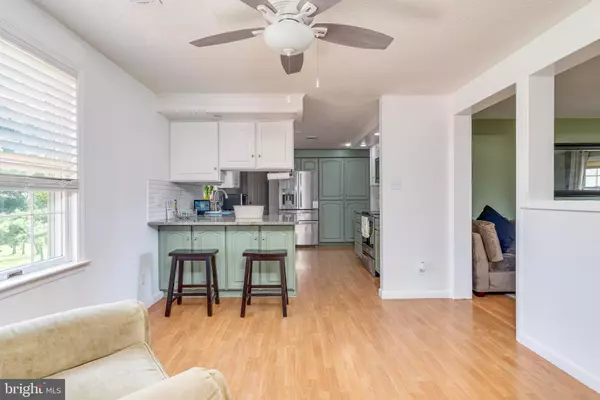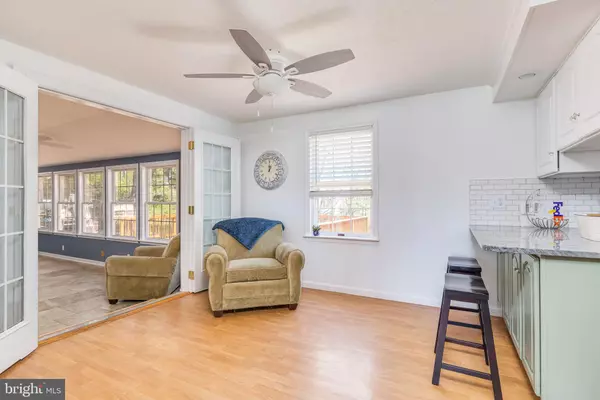$490,000
$490,000
For more information regarding the value of a property, please contact us for a free consultation.
46 LEWIS CT Harpers Ferry, WV 25425
4 Beds
3 Baths
3,316 SqFt
Key Details
Sold Price $490,000
Property Type Single Family Home
Sub Type Detached
Listing Status Sold
Purchase Type For Sale
Square Footage 3,316 sqft
Price per Sqft $147
Subdivision Conestoga Estates
MLS Listing ID WVJF2003792
Sold Date 06/27/22
Style Ranch/Rambler
Bedrooms 4
Full Baths 3
HOA Fees $16/ann
HOA Y/N Y
Abv Grd Liv Area 1,658
Originating Board BRIGHT
Year Built 1976
Annual Tax Amount $1,658
Tax Year 2021
Lot Size 3.130 Acres
Acres 3.13
Property Description
**DEADLINE FOR OFFERS IS MONDAY, APRIL 25, 2022 at 8:00pm.**
Still cant find "the one"? This beautiful spacious rancher features a park like setting just minutes from Charles Town, WV and all commuting routes. This four bedroom three full bathroom home sits on 3.13 acres atop a rolling hill with only four established homes on a caul de sac. The current owners have done many upgrades to this home including a new kitchen with stainless steel Whirlpool appliances, new updated bathrooms, only seven year old heat pump, fresh paint throughout many areas of the home, smart bulb and thermostat installation that will convey, a new 25 x 25 deck and rear paver patio. The outside features multiple fruit trees including golden delicious apples, one peach tree, two cherry trees, two brown asian pear trees, one nectarine tree and a grape vine. The back patio features a massive swim spa / hot tub combo that can be used year round. The fully finished walkout basement features a big common area with wet bar, a legal fourth bedroom, non legal 5th bedroom with secret hidden safe room and a full bathroom with stand up shower. This home also has an outdoor play gym and chicken coup with chickens that convey with the property. Come see this one soon it may have all the features and room you've been looking for!
Location
State WV
County Jefferson
Zoning 101
Rooms
Basement Daylight, Partial, Fully Finished, Rear Entrance, Side Entrance, Walkout Level, Windows
Main Level Bedrooms 3
Interior
Interior Features Ceiling Fan(s), Chair Railings, Dining Area, Floor Plan - Traditional
Hot Water Electric
Heating Heat Pump(s)
Cooling Central A/C, Heat Pump(s)
Fireplaces Number 2
Fireplaces Type Brick, Wood
Equipment Built-In Microwave, Dishwasher, Refrigerator, Stove, Stainless Steel Appliances, Washer, Dryer, Freezer, Disposal
Furnishings No
Fireplace Y
Appliance Built-In Microwave, Dishwasher, Refrigerator, Stove, Stainless Steel Appliances, Washer, Dryer, Freezer, Disposal
Heat Source Electric
Laundry Basement, Lower Floor
Exterior
Exterior Feature Deck(s), Patio(s)
Parking Features Garage - Rear Entry, Oversized
Garage Spaces 8.0
Pool Above Ground, Pool/Spa Combo, Lap/Exercise
Water Access N
Roof Type Asphalt
Accessibility None
Porch Deck(s), Patio(s)
Attached Garage 2
Total Parking Spaces 8
Garage Y
Building
Lot Description Cleared, Corner, Open, Sloping
Story 1
Foundation Block
Sewer On Site Septic
Water Well
Architectural Style Ranch/Rambler
Level or Stories 1
Additional Building Above Grade, Below Grade
New Construction N
Schools
School District Jefferson County Schools
Others
Senior Community No
Tax ID 04 9000100300000
Ownership Fee Simple
SqFt Source Assessor
Acceptable Financing Cash, Conventional, FHA, USDA, VA
Listing Terms Cash, Conventional, FHA, USDA, VA
Financing Cash,Conventional,FHA,USDA,VA
Special Listing Condition Standard
Read Less
Want to know what your home might be worth? Contact us for a FREE valuation!

Our team is ready to help you sell your home for the highest possible price ASAP

Bought with Louise Gaylord McDonald • Dandridge Realty Group, LLC





