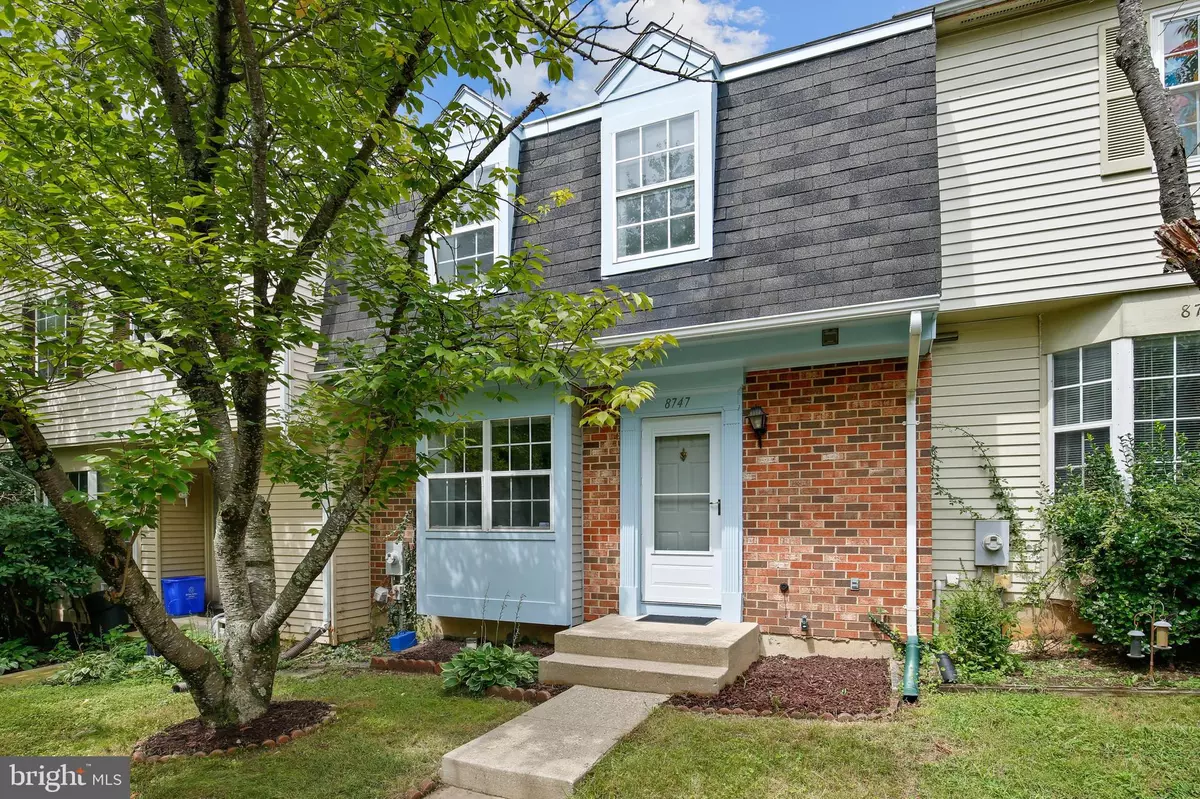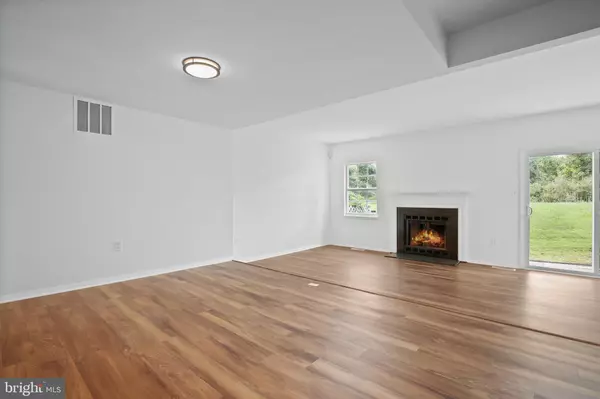$365,000
$350,000
4.3%For more information regarding the value of a property, please contact us for a free consultation.
8747 KELSO TER Gaithersburg, MD 20877
3 Beds
4 Baths
1,408 SqFt
Key Details
Sold Price $365,000
Property Type Townhouse
Sub Type Interior Row/Townhouse
Listing Status Sold
Purchase Type For Sale
Square Footage 1,408 sqft
Price per Sqft $259
Subdivision Emory Grove Hills
MLS Listing ID MDMC2011494
Sold Date 09/20/21
Style Colonial
Bedrooms 3
Full Baths 3
Half Baths 1
HOA Fees $36/mo
HOA Y/N Y
Abv Grd Liv Area 1,408
Originating Board BRIGHT
Year Built 1984
Annual Tax Amount $3,045
Tax Year 2021
Lot Size 1,577 Sqft
Acres 0.04
Property Description
Welcome Home! This beautiful brick-front Dutch colonial features 3 bedrooms, 3 full baths, a finished basement and updated kitchen. Some of the recent updates include granite countertops, stainless steel appliances, ceramic tile flooring, and modern cabinets. All carpet is brand new and new luxury vinyl in the family room with walkout to the expansive backyard. Living on a cul-de-sac surrounded by woods means that you dont have to worry about cars whizzing by or any road noise. Plus, the views do not get any better than this. Close proximity to major commuter routes, I-270, 495, 200, Flower Hill pool, Flower Hill Park, Rock Creek Park, and countless others. Nearby, the recently approved master plan for the redevelopment of the Lake Forest Mall site will bring a new mix of commercial, retail, and residential space in the years to come.
Location
State MD
County Montgomery
Zoning R60
Rooms
Basement Fully Finished
Interior
Interior Features Carpet, Wood Floors, Walk-in Closet(s)
Hot Water Electric
Heating Forced Air
Cooling Heat Pump(s)
Fireplaces Number 1
Equipment Stove, Cooktop, Refrigerator, Dishwasher, Disposal, Washer, Dryer
Fireplace Y
Appliance Stove, Cooktop, Refrigerator, Dishwasher, Disposal, Washer, Dryer
Heat Source Electric
Exterior
Garage Spaces 2.0
Water Access N
Accessibility None
Total Parking Spaces 2
Garage N
Building
Story 3
Sewer Public Sewer
Water Public
Architectural Style Colonial
Level or Stories 3
Additional Building Above Grade, Below Grade
New Construction N
Schools
School District Montgomery County Public Schools
Others
Senior Community No
Tax ID 160902231441
Ownership Fee Simple
SqFt Source Assessor
Special Listing Condition Standard
Read Less
Want to know what your home might be worth? Contact us for a FREE valuation!

Our team is ready to help you sell your home for the highest possible price ASAP

Bought with Snezhana S Conway • Samson Properties





