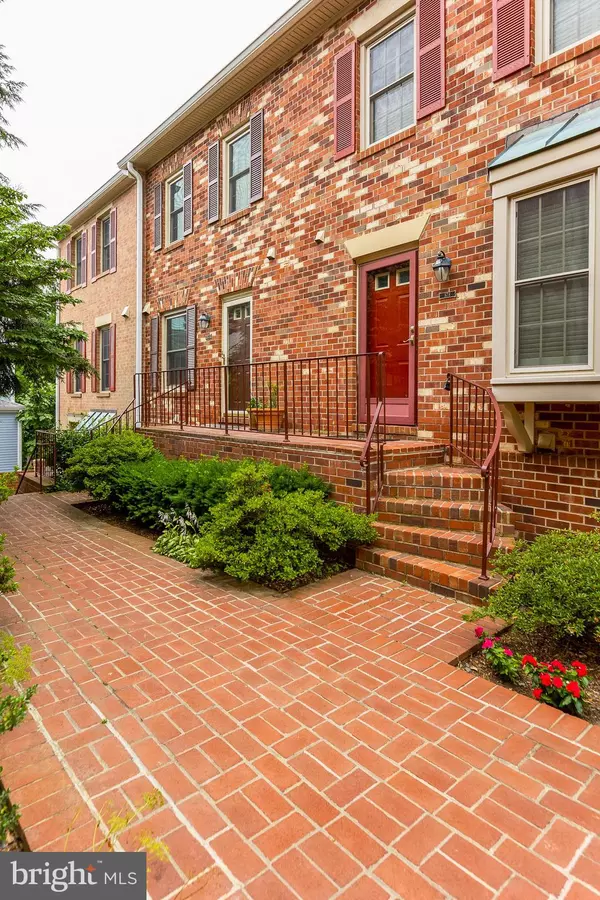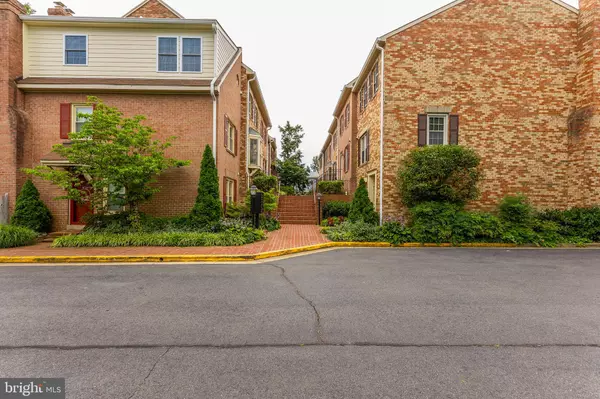$885,000
$885,000
For more information regarding the value of a property, please contact us for a free consultation.
874 N JACKSON ST Arlington, VA 22201
3 Beds
5 Baths
1,547 SqFt
Key Details
Sold Price $885,000
Property Type Condo
Sub Type Condo/Co-op
Listing Status Sold
Purchase Type For Sale
Square Footage 1,547 sqft
Price per Sqft $572
Subdivision Jackson Court
MLS Listing ID VAAR2019426
Sold Date 08/18/22
Style Colonial
Bedrooms 3
Full Baths 4
Half Baths 1
Condo Fees $775/qua
HOA Y/N N
Abv Grd Liv Area 1,147
Originating Board BRIGHT
Year Built 1981
Annual Tax Amount $8,400
Tax Year 2022
Property Description
The enclave of Jackson Court, where this 4-level townhome resides, houses 12 townhomes and is just blocks from the main strip of restaurants and shopping on Wilson Blvd., and close to both the Virginia Square and Clarendon Metro stations. This beautiful home showcases three ensuite bedrooms and lovely main living areas. Enter into a tiled foyer with the updated kitchen just to the left and a half bath on the right. The kitchen features granite counters, stainless-steel appliances and gorgeous 42-inch shaker cabinets. The sophisticated dining room has moldings and overlooks the family room with fireplace. Hardwood floors run throughout this freshly painted level with new lighting. The second floor holds two bedroom ensuites with hardwood floors. The top level is a converted attic with central A/C and is a great space with a bedroom, full bath, walk-in closet and office area. The lower level is a walk-out to a fully-fenced backyard and has a family room with the second fireplace, a bonus room, full bath, laundry and utility room and a large under-stair storage closet. Updates include: fresh paint throughout (2022); new carpet throughout (2022) basement bonus room carpet (2019); windows. (2019); Furnace (2019); A/C (2011); Water Heater (2009). Water and trash are included in the condo fee.
Location
State VA
County Arlington
Zoning C-O-1.0
Rooms
Basement Daylight, Full
Interior
Interior Features Carpet, Chair Railings, Crown Moldings, Dining Area, Floor Plan - Open, Pantry, Primary Bath(s), Recessed Lighting, Tub Shower, Upgraded Countertops, Wood Floors
Hot Water Natural Gas
Heating Central
Cooling Central A/C
Flooring Hardwood, Carpet, Ceramic Tile
Fireplaces Number 2
Fireplaces Type Brick, Gas/Propane, Insert, Mantel(s)
Equipment Built-In Microwave, Dishwasher, Disposal, Dryer, Exhaust Fan, Icemaker, Oven/Range - Gas, Refrigerator, Stainless Steel Appliances, Washer
Fireplace Y
Appliance Built-In Microwave, Dishwasher, Disposal, Dryer, Exhaust Fan, Icemaker, Oven/Range - Gas, Refrigerator, Stainless Steel Appliances, Washer
Heat Source Natural Gas
Laundry Lower Floor
Exterior
Garage Spaces 1.0
Parking On Site 1
Fence Fully
Amenities Available Common Grounds
Water Access N
Accessibility None
Total Parking Spaces 1
Garage N
Building
Story 4
Foundation Permanent
Sewer Public Sewer
Water Public
Architectural Style Colonial
Level or Stories 4
Additional Building Above Grade, Below Grade
New Construction N
Schools
Elementary Schools Long Branch
Middle Schools Jefferson
High Schools Washington-Liberty
School District Arlington County Public Schools
Others
Pets Allowed Y
HOA Fee Include Common Area Maintenance,Insurance,Reserve Funds,Road Maintenance,Snow Removal,Trash,Water
Senior Community No
Tax ID 19-014-057
Ownership Condominium
Special Listing Condition Standard
Pets Allowed No Pet Restrictions
Read Less
Want to know what your home might be worth? Contact us for a FREE valuation!

Our team is ready to help you sell your home for the highest possible price ASAP

Bought with Anthony Mattocks • Exit Realty Alliance





