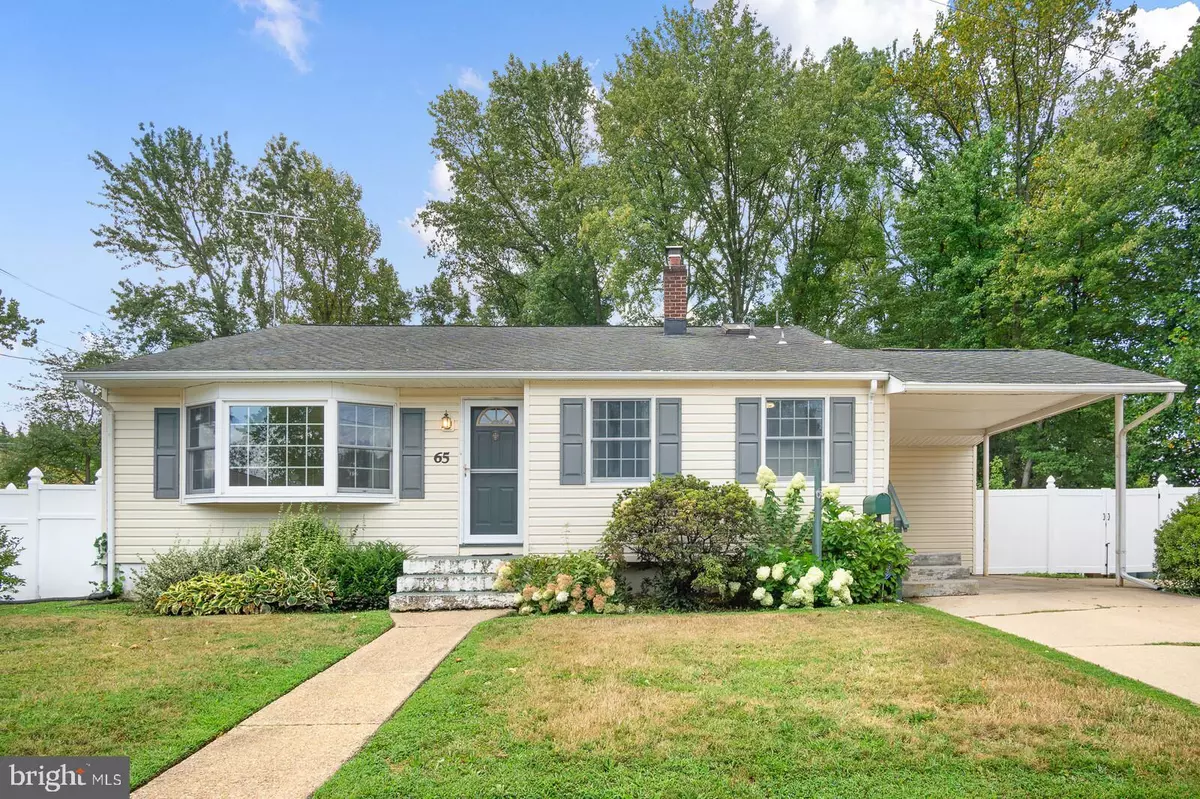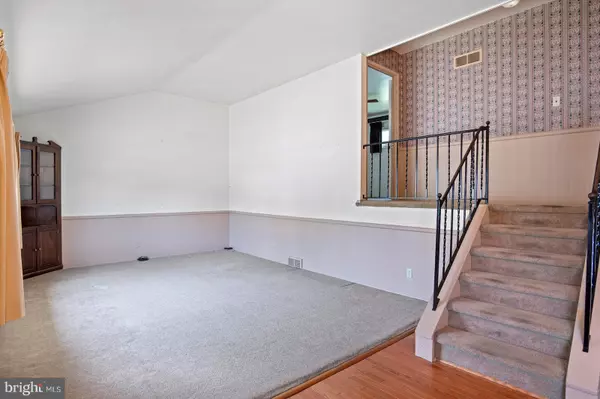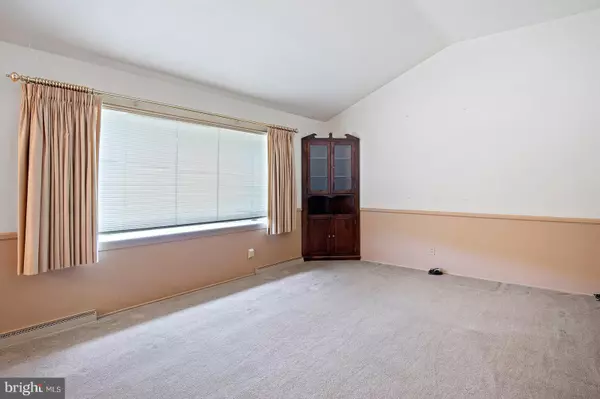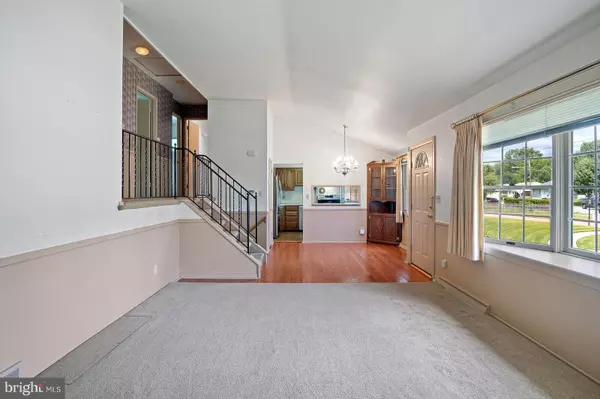$270,000
$255,000
5.9%For more information regarding the value of a property, please contact us for a free consultation.
65 E STEPHEN DR Newark, DE 19713
4 Beds
2 Baths
2,245 SqFt
Key Details
Sold Price $270,000
Property Type Single Family Home
Sub Type Detached
Listing Status Sold
Purchase Type For Sale
Square Footage 2,245 sqft
Price per Sqft $120
Subdivision Chestnut Hill Estates
MLS Listing ID DENC2005150
Sold Date 09/30/21
Style Split Level
Bedrooms 4
Full Baths 2
HOA Y/N N
Abv Grd Liv Area 1,475
Originating Board BRIGHT
Year Built 1955
Annual Tax Amount $1,784
Tax Year 2021
Lot Size 0.290 Acres
Acres 0.29
Lot Dimensions 42.30 x 149.90
Property Description
Welcome to this charming front-to-back split-level home in Chestnut Hill Estates. It is situated on a cul-de-sac and has lovely curb appeal with its bay window and well-maintained gardens. As you step inside you notice that the living room and dining room are enhanced with the vaulted ceiling and accented with corner cupboards. The kitchen features oak cabinets and stainless appliances with a pass through to the dining room for ease. Upstairs are 3 bedrooms all with hardwood floors and a full bathroom with skylight. The lower level features a sunlit family room with door to the backyard as well as a fourth bedroom/office and a full bath adjacent to the laundry/utility room. The spacious backyard is enclosed with an attractive privacy fence and contains a beautiful garden with fish pond and patio for your enjoyment. The home is completed with a carport and adjoining secure storage room. Pride of ownership shines through with Anderson windows and doors, annual maintenance on furnace and A/C, annual pest control, new electrical box (2015), roof cleaned and inspected (2016) and hardwoods installed in the dining room (2017). This is the home youve been waiting for!
Location
State DE
County New Castle
Area Newark/Glasgow (30905)
Zoning NC6.5
Rooms
Basement Outside Entrance, Interior Access, Heated, Fully Finished, Daylight, Full
Interior
Interior Features Attic/House Fan, Skylight(s)
Hot Water Electric
Heating Forced Air
Cooling Central A/C
Flooring Carpet, Ceramic Tile, Hardwood
Equipment Disposal, Dishwasher, Dryer, Extra Refrigerator/Freezer, Microwave, Oven/Range - Electric, Washer, Water Heater
Appliance Disposal, Dishwasher, Dryer, Extra Refrigerator/Freezer, Microwave, Oven/Range - Electric, Washer, Water Heater
Heat Source Oil
Laundry Lower Floor
Exterior
Exterior Feature Patio(s)
Garage Spaces 2.0
Fence Fully, Vinyl
Water Access N
Roof Type Asphalt
Accessibility None
Porch Patio(s)
Total Parking Spaces 2
Garage N
Building
Lot Description Cul-de-sac
Story 1.5
Sewer Public Sewer
Water Public
Architectural Style Split Level
Level or Stories 1.5
Additional Building Above Grade, Below Grade
New Construction N
Schools
Elementary Schools Smith
Middle Schools Kirk
High Schools Christiana
School District Christina
Others
Senior Community No
Tax ID 09-022.40-171
Ownership Fee Simple
SqFt Source Assessor
Security Features Security System
Special Listing Condition Standard
Read Less
Want to know what your home might be worth? Contact us for a FREE valuation!

Our team is ready to help you sell your home for the highest possible price ASAP

Bought with Stefanie L Morris • RE/MAX Affiliates





