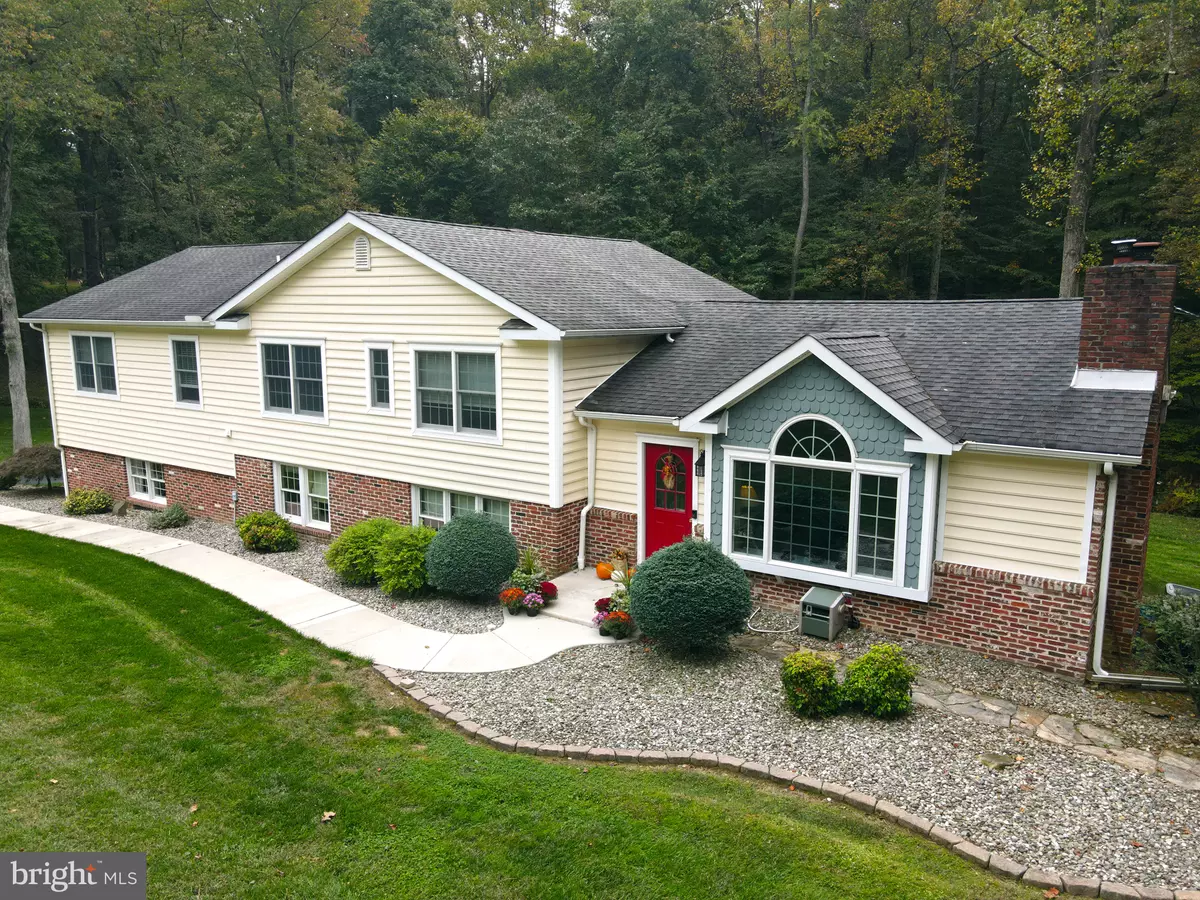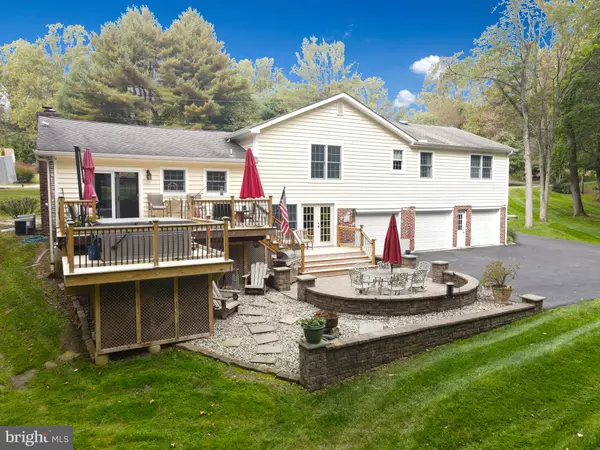$475,000
$475,000
For more information regarding the value of a property, please contact us for a free consultation.
176 STARR RD Newark, DE 19711
4 Beds
4 Baths
3,150 SqFt
Key Details
Sold Price $475,000
Property Type Single Family Home
Sub Type Detached
Listing Status Sold
Purchase Type For Sale
Square Footage 3,150 sqft
Price per Sqft $150
Subdivision None Available
MLS Listing ID DENC512394
Sold Date 12/10/20
Style Split Level
Bedrooms 4
Full Baths 3
Half Baths 1
HOA Y/N N
Abv Grd Liv Area 3,150
Originating Board BRIGHT
Year Built 1964
Annual Tax Amount $4,124
Tax Year 2019
Lot Size 1.200 Acres
Acres 1.2
Lot Dimensions 187X267
Property Description
Visit this home virtually: http://www.vht.com/434116749/IDXS - Serenity awaits you! Extensively updated split with updates galore! Completely private 1.2 acre wooded lot with picturesque views of nature at its finest. Just steps to White Clay Creek State Park! Enjoy views of the changing leaves from your expansive deck complete with hot tub. Dine with ease from your gorgeous top-of-the-line paver patio. Open floorplan awaits you inside. Gleaming hardwood floors. Open and inviting Kitchen with an abundance of cabinetry and gorgeous granite counters. Inviting fireplace in Living Room with additional bonus Fireplace in Family Room Gorgeously updated baths. Fresh paint throughout and brand new carpeting in upper level. Within limits for Newark Charter School a plus! Make your appointment today! This one won't last! Quick settlement available.
Location
State DE
County New Castle
Area Newark/Glasgow (30905)
Zoning NC21
Rooms
Other Rooms Living Room, Primary Bedroom, Bedroom 2, Bedroom 3, Kitchen, Family Room, Bedroom 1
Basement Partially Finished
Interior
Hot Water Electric
Heating Heat Pump - Electric BackUp
Cooling Central A/C
Fireplace Y
Heat Source Electric
Exterior
Exterior Feature Deck(s), Patio(s)
Parking Features Garage - Rear Entry
Garage Spaces 3.0
Water Access N
Accessibility None
Porch Deck(s), Patio(s)
Attached Garage 3
Total Parking Spaces 3
Garage Y
Building
Story 3
Sewer On Site Septic
Water Well
Architectural Style Split Level
Level or Stories 3
Additional Building Above Grade, Below Grade
New Construction N
Schools
School District Christina
Others
Senior Community No
Tax ID 0900500026
Ownership Fee Simple
SqFt Source Estimated
Acceptable Financing Cash, Conventional
Listing Terms Cash, Conventional
Financing Cash,Conventional
Special Listing Condition Standard
Read Less
Want to know what your home might be worth? Contact us for a FREE valuation!

Our team is ready to help you sell your home for the highest possible price ASAP

Bought with Dawn A Wilson • BHHS Fox & Roach - Hockessin





