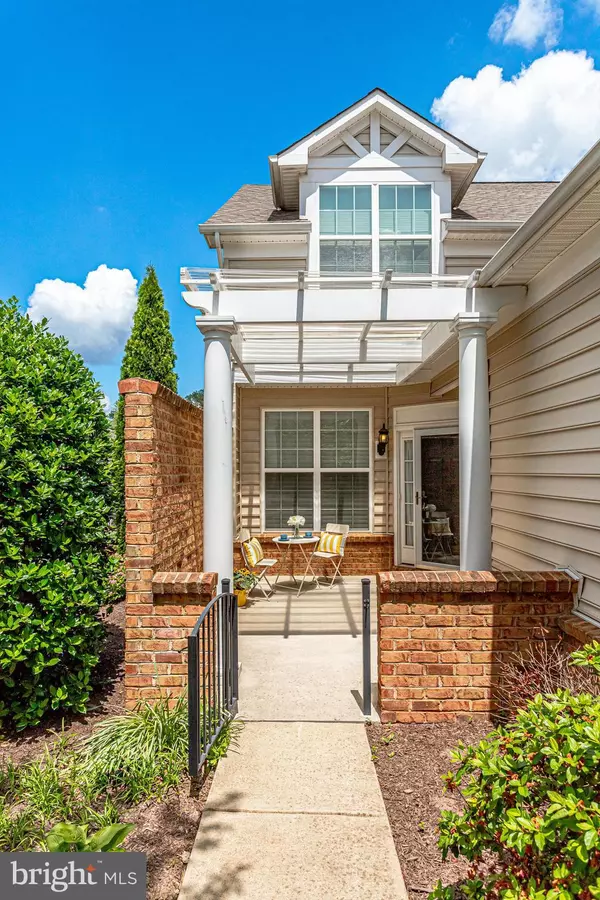$570,000
$565,000
0.9%For more information regarding the value of a property, please contact us for a free consultation.
20454 VALLEY FALLS SQ Ashburn, VA 20147
3 Beds
3 Baths
2,253 SqFt
Key Details
Sold Price $570,000
Property Type Townhouse
Sub Type End of Row/Townhouse
Listing Status Sold
Purchase Type For Sale
Square Footage 2,253 sqft
Price per Sqft $252
Subdivision Potomac Green
MLS Listing ID VALO438070
Sold Date 08/02/21
Style Contemporary
Bedrooms 3
Full Baths 2
Half Baths 1
HOA Fees $275/mo
HOA Y/N Y
Abv Grd Liv Area 2,253
Originating Board BRIGHT
Year Built 2011
Annual Tax Amount $5,051
Tax Year 2020
Lot Size 4,356 Sqft
Acres 0.1
Property Description
This END-UNIT Patriot II Villa Townhome has it all! 3 bedrooms, 2.5 bathrooms, a 2 car garage, and TONS of windows flooding the living space with light! This is main level living at its finest! The side entrance home has a pergola with a transparent roof that provides shelter and light. The main level has a chef's kitchen with gas cooking, granite countertops, stainless steel appliances, recessed & under-cabinet lighting, and a pantry with custom pull-out shelves. A family room off the kitchen has a gas fireplace, vaulted ceilings, and a slider leading to a patio perfect for entertaining. Formal spacious dining area with custom moldings and tons of light. The primary bedroom has a walk-in closet with custom shelving, an oversized bathroom with a walk-in shower, and double vanity. The main level also has a half bath and laundry with a full-sized washer and dryer, utility sink, and storage. The upper level has a large loft, two additional bedrooms, and a full bath with dual sink vanity and tub/shower combo. One bedroom has a walk-in closet with tons of storage and the utility room offers even more storage. HVAC 2020! The property is located on a corner lot of a cul-de-sac street offering privacy. Potomac Green is an Active Adult Community (1 owner is 55+ years old) that has a 29,000 sq. ft. clubhouse with a full-time Lifestyle director. Many other benefits include indoor & outdoor pools, indoor track, game and pool table rooms, gym plus many social activities for travel and ballroom events. All landscaping and sprinkler maintenance as well as street snow removal and trash are included in the monthly dues.
Location
State VA
County Loudoun
Zoning 04
Rooms
Other Rooms Dining Room, Primary Bedroom, Bedroom 2, Bedroom 3, Kitchen, Family Room, Laundry, Loft, Utility Room, Primary Bathroom
Main Level Bedrooms 1
Interior
Interior Features Ceiling Fan(s), Crown Moldings, Entry Level Bedroom, Formal/Separate Dining Room, Primary Bath(s), Recessed Lighting, Family Room Off Kitchen, Stall Shower, Wood Floors, Carpet, Kitchen - Gourmet
Hot Water Natural Gas
Heating Forced Air
Cooling Central A/C, Ceiling Fan(s)
Flooring Hardwood, Carpet, Ceramic Tile
Fireplaces Number 1
Fireplaces Type Gas/Propane, Mantel(s)
Equipment Built-In Microwave, Built-In Range, Dishwasher, Disposal, Refrigerator, Icemaker, Washer, Dryer
Fireplace Y
Window Features Vinyl Clad
Appliance Built-In Microwave, Built-In Range, Dishwasher, Disposal, Refrigerator, Icemaker, Washer, Dryer
Heat Source Natural Gas
Laundry Main Floor
Exterior
Exterior Feature Patio(s)
Parking Features Garage - Front Entry
Garage Spaces 4.0
Amenities Available Billiard Room, Club House, Common Grounds, Community Center, Dining Rooms, Exercise Room, Fitness Center, Gated Community, Hot tub, Jog/Walk Path, Meeting Room, Party Room, Pool - Indoor, Pool - Outdoor, Recreational Center, Tennis Courts, Retirement Community, Swimming Pool
Water Access N
Accessibility Accessible Switches/Outlets
Porch Patio(s)
Attached Garage 2
Total Parking Spaces 4
Garage Y
Building
Lot Description Corner, Landscaping
Story 2
Sewer Public Sewer
Water Public
Architectural Style Contemporary
Level or Stories 2
Additional Building Above Grade, Below Grade
New Construction N
Schools
School District Loudoun County Public Schools
Others
HOA Fee Include Common Area Maintenance,Management,Pool(s),Recreation Facility,Reserve Funds,Road Maintenance,Security Gate,Snow Removal,Trash
Senior Community Yes
Age Restriction 55
Tax ID 058471233000
Ownership Fee Simple
SqFt Source Assessor
Security Features Security System
Special Listing Condition Standard
Read Less
Want to know what your home might be worth? Contact us for a FREE valuation!

Our team is ready to help you sell your home for the highest possible price ASAP

Bought with hieu T le • RE/MAX Realty Group





