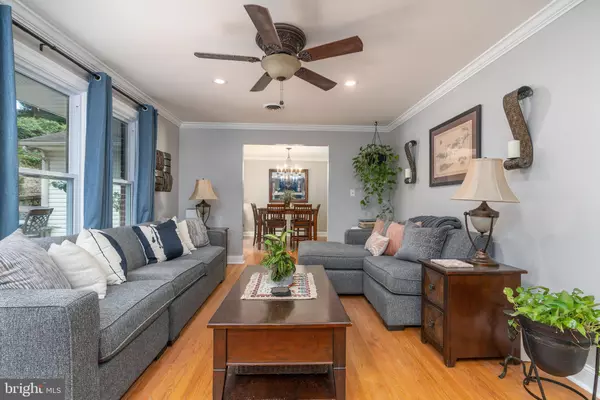$785,000
$785,000
For more information regarding the value of a property, please contact us for a free consultation.
5615 GLENWOOD DR Alexandria, VA 22310
3 Beds
3 Baths
1,413 SqFt
Key Details
Sold Price $785,000
Property Type Single Family Home
Sub Type Detached
Listing Status Sold
Purchase Type For Sale
Square Footage 1,413 sqft
Price per Sqft $555
Subdivision Clermont Woods
MLS Listing ID VAFX2084124
Sold Date 09/01/22
Style Ranch/Rambler
Bedrooms 3
Full Baths 2
Half Baths 1
HOA Y/N N
Abv Grd Liv Area 1,413
Originating Board BRIGHT
Year Built 1959
Annual Tax Amount $7,019
Tax Year 2021
Lot Size 0.944 Acres
Acres 0.94
Property Description
Nearly 1 Acre in Alexandria! This amazing property offers multiple options for buyers: move in and enjoy .9444 acres for yourself; build an Accessory Dwelling Unit (ADU) for rental income or in-law suite; or subdivide the land and build to suit! Currently a 3/4BR, 2.5BA detached rambler, this home has an expansive oversized garage with additional parking available, light-filled living room with fireplace that opens to a beautiful stone patio, and basement ready for the new owners to improve/add value. Truly rare to have a property of this size, in such a great location.
Location
State VA
County Fairfax
Zoning 130
Rooms
Basement Unfinished
Main Level Bedrooms 3
Interior
Hot Water Electric
Heating Central
Cooling Central A/C
Fireplaces Number 2
Heat Source Electric
Laundry Washer In Unit, Dryer In Unit
Exterior
Exterior Feature Porch(es)
Parking Features Additional Storage Area, Built In, Garage - Front Entry, Oversized
Garage Spaces 4.0
Water Access N
Accessibility Other
Porch Porch(es)
Attached Garage 4
Total Parking Spaces 4
Garage Y
Building
Story 2
Foundation Block
Sewer Public Sewer
Water Public
Architectural Style Ranch/Rambler
Level or Stories 2
Additional Building Above Grade, Below Grade
New Construction N
Schools
School District Fairfax County Public Schools
Others
Pets Allowed Y
Senior Community No
Tax ID 0821 04 0057
Ownership Fee Simple
SqFt Source Assessor
Horse Property N
Special Listing Condition Standard
Pets Allowed No Pet Restrictions
Read Less
Want to know what your home might be worth? Contact us for a FREE valuation!

Our team is ready to help you sell your home for the highest possible price ASAP

Bought with Daniel Martin • Long & Foster Real Estate, Inc.





