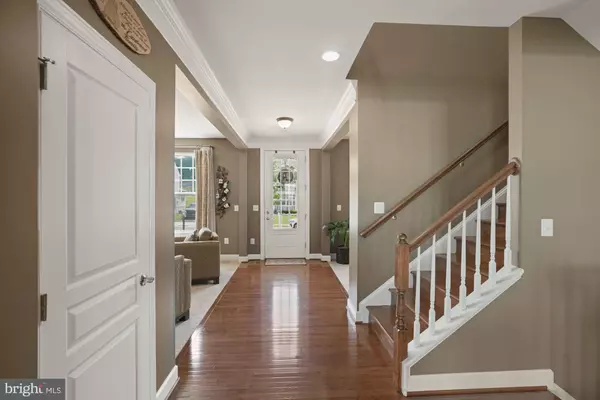$846,000
$799,900
5.8%For more information regarding the value of a property, please contact us for a free consultation.
3407 SOARING CIR Woodbridge, VA 22193
6 Beds
6 Baths
5,429 SqFt
Key Details
Sold Price $846,000
Property Type Single Family Home
Sub Type Detached
Listing Status Sold
Purchase Type For Sale
Square Footage 5,429 sqft
Price per Sqft $155
Subdivision Cardinal Grove/Eagles Pt
MLS Listing ID VAPW2029696
Sold Date 07/15/22
Style Colonial
Bedrooms 6
Full Baths 5
Half Baths 1
HOA Fees $138/mo
HOA Y/N Y
Abv Grd Liv Area 3,827
Originating Board BRIGHT
Year Built 2014
Annual Tax Amount $8,133
Tax Year 2022
Lot Size 0.274 Acres
Acres 0.27
Property Description
Show stopper with all the Bells and Whistles. Owners have spared no expense and are delighted to show case one of Stanley Martins Finest replica of its Model Homes. It doesnt end there, luxury living is highly defined with many additional updates requested from the owners offering massive additional square footage. Allow us to greet you with an open airy main floor living. Plenty of Natural light, Recess lighting throughout and gorgeous mahogany wood floors upon entrance. Entertain alongside an expansive gourmet kitchen that will definitely bring out the inner chef in you. Enjoy family nights in cozied around the fireplace or read a great book in your vaulted sunroom. Plenty of cabinetry for storage kept tidy and is equipped for larger appliances for convenience. Top of the line Stainless Steel appliances, double ovens, convention microwave and cooktop. Oversized special requested island was integrated for entertaining at its finest with built in cabinets on both sides. Turn key at its finest around every angle. Out of Town guest ? Maybe an elderly family member needing a main floor Owners Suit with its own bathroom? You got it! Endless possibilities can be accustomed to your comfort. This one of a kind home has 5 bedrooms,5.5 bathrooms with an additional room on the lower level that can easily be used as a 6th legal bedroom. The Upper landing continues to define impeccable wood floors and top of the line washer and dryer as well as 4 Bedrooms to include an Owners Oasis. Thats right, disconnect from every day stresss with your own lounging space and perfectly place your oversized furniture without thinking twice. His and her walk in closets are without a doubt a huge compliment to this hidden gem. Owners bath has double vanities, large Stand up custom tiled shower, and a soaking tub. Two additional Bathrooms on the top floor utilizes a guest room for more privacy. Special request for a double vanity was an indefinite must for the guest main bathroom. Open walkout lower level is perfect for recreational use, wet bar adds charm and perfection for a well-rounded functional space. At home lounging theater, a full sized bathroom and still plenty of storage space. Top of the line French drainage system and a wraparound custom vinyl solar lit fence. Landscaping made easy with a sprinkler system for a no hassle maintenance. A two Zone control unit and so much more! Ideally located to many commuter routes and minutes from shops and restaurants not to mention Stonebridge at Potomac Town Center . This home is one of a kind and a must see.
Location
State VA
County Prince William
Zoning R4
Rooms
Basement Full, Partially Finished
Main Level Bedrooms 1
Interior
Interior Features Air Filter System, Bar, Butlers Pantry, Combination Kitchen/Living, Crown Moldings, Dining Area, Entry Level Bedroom, Floor Plan - Open, Kitchen - Eat-In, Kitchen - Efficiency, Kitchen - Gourmet, Kitchen - Island, Kitchen - Table Space, Recessed Lighting, Sprinkler System, Walk-in Closet(s), Wet/Dry Bar, Window Treatments, Wood Floors
Hot Water Natural Gas
Heating Forced Air
Cooling Central A/C, Multi Units
Flooring Hardwood, Carpet
Fireplaces Number 1
Fireplace Y
Heat Source Natural Gas
Laundry Upper Floor
Exterior
Parking Features Additional Storage Area, Garage - Front Entry, Garage Door Opener
Garage Spaces 2.0
Amenities Available Club House, Fitness Center, Meeting Room, Party Room, Pool - Outdoor, Tennis Courts, Tot Lots/Playground
Water Access N
Accessibility 32\"+ wide Doors
Attached Garage 2
Total Parking Spaces 2
Garage Y
Building
Story 3
Foundation Concrete Perimeter
Sewer Public Sewer
Water Public
Architectural Style Colonial
Level or Stories 3
Additional Building Above Grade, Below Grade
Structure Type 9'+ Ceilings
New Construction N
Schools
School District Prince William County Public Schools
Others
Pets Allowed Y
HOA Fee Include Common Area Maintenance,Management,Pool(s),Snow Removal,Trash
Senior Community No
Tax ID 8290-37-2220
Ownership Fee Simple
SqFt Source Assessor
Acceptable Financing Cash, Conventional, FHA, VA
Listing Terms Cash, Conventional, FHA, VA
Financing Cash,Conventional,FHA,VA
Special Listing Condition Standard
Pets Allowed Dogs OK, Cats OK
Read Less
Want to know what your home might be worth? Contact us for a FREE valuation!

Our team is ready to help you sell your home for the highest possible price ASAP

Bought with Mona Bekheet • Compass





