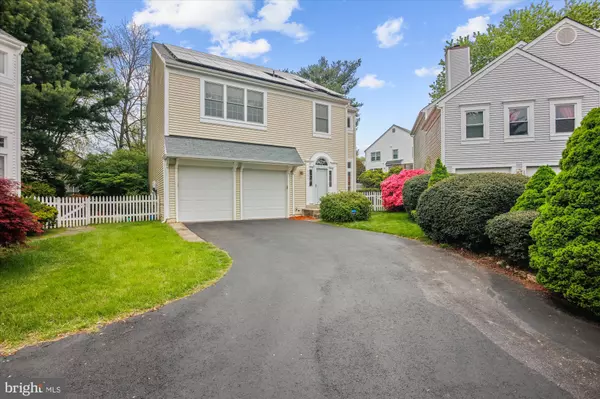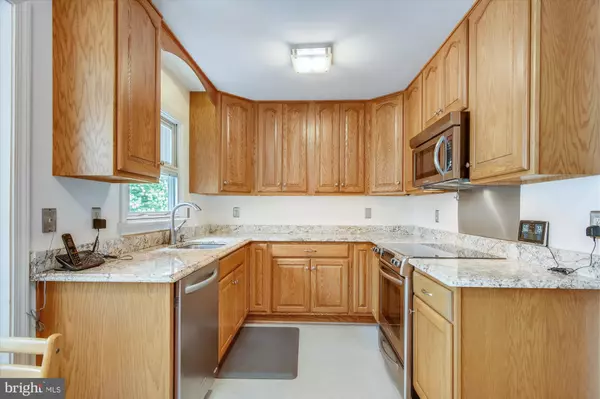$615,000
$600,000
2.5%For more information regarding the value of a property, please contact us for a free consultation.
2321 PONDSIDE TER Silver Spring, MD 20906
4 Beds
4 Baths
2,290 SqFt
Key Details
Sold Price $615,000
Property Type Single Family Home
Sub Type Detached
Listing Status Sold
Purchase Type For Sale
Square Footage 2,290 sqft
Price per Sqft $268
Subdivision Longmead
MLS Listing ID MDMC2056866
Sold Date 08/19/22
Style Colonial
Bedrooms 4
Full Baths 3
Half Baths 1
HOA Fees $51/mo
HOA Y/N Y
Abv Grd Liv Area 1,990
Originating Board BRIGHT
Year Built 1986
Annual Tax Amount $5,452
Tax Year 2022
Lot Size 10,018 Sqft
Acres 0.23
Property Description
NEW PRICE & Save Thousands in electricity bills with solar panels that are OWNED, not leased. The sellers electricity bills have averaged less than $10/month. Kitchen features 42" cabinets, granite counters, stainless steel appliances, a bay window and more. The four-bedroom upper level has a large linen closet and an owner's suite overlooking a pond is complete with double closets and a private bathroom accented by a soaking tub, separate shower and skylight. This home offers upgraded doors and windows with built-in blinds. Entry features double closets and opens into a spacious living room featuring over-sized windows . A two-story family room overflows with natural light and is equipped with an air-tight wood-burning stove with blower. The finished lower level offers space for sitting/play, potential 5th bedroom/office, a full bathroom and spacious storage area. The two-tiered, fenced rear yard sports colorful azaleas and flowering shrubs, a shed and a spacious deck to relax. This home has been Pre-Inspected too!
Location
State MD
County Montgomery
Zoning R60
Rooms
Basement Connecting Stairway
Interior
Hot Water Electric
Heating Heat Pump(s)
Cooling Central A/C
Fireplaces Number 1
Heat Source Electric
Exterior
Parking Features Garage - Front Entry, Additional Storage Area, Garage Door Opener
Garage Spaces 4.0
Water Access N
Accessibility None
Attached Garage 2
Total Parking Spaces 4
Garage Y
Building
Story 3
Foundation Concrete Perimeter
Sewer Public Sewer
Water Public
Architectural Style Colonial
Level or Stories 3
Additional Building Above Grade, Below Grade
New Construction N
Schools
School District Montgomery County Public Schools
Others
Senior Community No
Tax ID 161302461146
Ownership Fee Simple
SqFt Source Assessor
Special Listing Condition Standard
Read Less
Want to know what your home might be worth? Contact us for a FREE valuation!

Our team is ready to help you sell your home for the highest possible price ASAP

Bought with Craig S Rosenfeld • RE/MAX Realty Group





