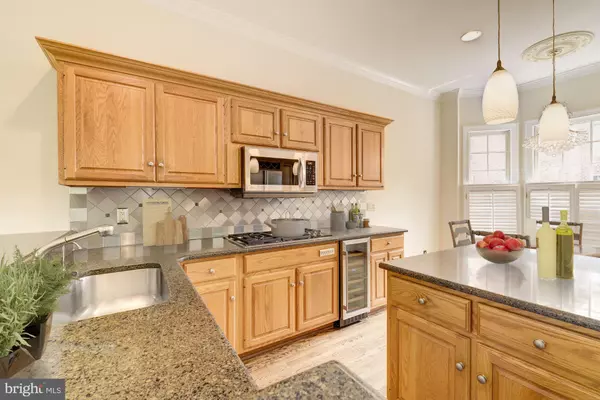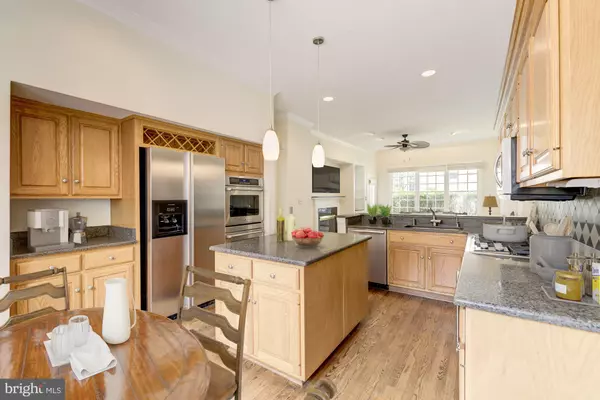$1,030,000
$1,049,500
1.9%For more information regarding the value of a property, please contact us for a free consultation.
7805 FOX GATE CT Bethesda, MD 20817
4 Beds
4 Baths
4,040 SqFt
Key Details
Sold Price $1,030,000
Property Type Single Family Home
Sub Type Detached
Listing Status Sold
Purchase Type For Sale
Square Footage 4,040 sqft
Price per Sqft $254
Subdivision Avenel
MLS Listing ID MDMC661310
Sold Date 01/15/20
Style Colonial
Bedrooms 4
Full Baths 3
Half Baths 1
HOA Fees $367/mo
HOA Y/N Y
Abv Grd Liv Area 3,040
Originating Board BRIGHT
Year Built 1987
Annual Tax Amount $11,045
Tax Year 2019
Lot Size 5,740 Sqft
Acres 0.13
Property Description
You'll love coming home to The Gates at Avenel! This all brick 4,000 square foot colonial home features some views of TPC Potomac at Avenel Farm. It features hardwood floors on the main and upper levels and has 4 bedrooms, 3 1/2 baths, plus a two sided fireplace for the living room and family room. The kitchen features stainless appliances, double wall ovens, an island, plus room for a table. The master bedroom offers two closets, and the master bath features a shower and soaking tub. Downstairs you will find the media room with a wet bar and the second family room. Many rooms have built-in bookshelves. Also, the home has lots of storage plus a two car garage. The HOA provides the pool, tennis courts, parks, landscaping, snow removal, and so much more. Schools are Winston Churchill High School, Cabin John Middle School, and Seven Locks Elementary. NEW Wood Framed Windows just installed.
Location
State MD
County Montgomery
Zoning RE2C
Rooms
Other Rooms Living Room, Dining Room, Primary Bedroom, Bedroom 2, Bedroom 3, Bedroom 4, Kitchen, Family Room, Laundry, Media Room, Bathroom 2, Primary Bathroom
Basement Full, Fully Finished
Interior
Heating Forced Air
Cooling Central A/C, Ceiling Fan(s)
Flooring Hardwood, Carpet
Fireplaces Number 2
Equipment Built-In Microwave, Dishwasher, Disposal, Dryer - Front Loading, Exhaust Fan, Icemaker, Oven - Double, Oven - Wall, Refrigerator, Stainless Steel Appliances, Washer - Front Loading, Water Heater
Appliance Built-In Microwave, Dishwasher, Disposal, Dryer - Front Loading, Exhaust Fan, Icemaker, Oven - Double, Oven - Wall, Refrigerator, Stainless Steel Appliances, Washer - Front Loading, Water Heater
Heat Source Natural Gas
Exterior
Parking Features Additional Storage Area, Garage - Side Entry, Garage Door Opener, Inside Access
Garage Spaces 2.0
Water Access N
Roof Type Shake
Accessibility None
Attached Garage 2
Total Parking Spaces 2
Garage Y
Building
Story 2
Sewer Public Sewer
Water Public
Architectural Style Colonial
Level or Stories 2
Additional Building Above Grade, Below Grade
New Construction N
Schools
Elementary Schools Seven Locks
Middle Schools Cabin John
High Schools Winston Churchill
School District Montgomery County Public Schools
Others
Senior Community No
Tax ID 161002633782
Ownership Fee Simple
SqFt Source Assessor
Special Listing Condition REO (Real Estate Owned)
Read Less
Want to know what your home might be worth? Contact us for a FREE valuation!

Our team is ready to help you sell your home for the highest possible price ASAP

Bought with Harold I Weinberg • Miles Realty Co., Inc.





