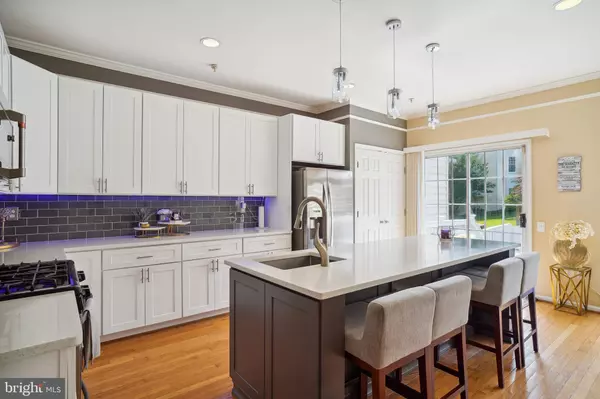$525,000
$525,000
For more information regarding the value of a property, please contact us for a free consultation.
2402 COPPER MOUNTAIN TER Silver Spring, MD 20906
3 Beds
4 Baths
2,310 SqFt
Key Details
Sold Price $525,000
Property Type Townhouse
Sub Type Interior Row/Townhouse
Listing Status Sold
Purchase Type For Sale
Square Footage 2,310 sqft
Price per Sqft $227
Subdivision Longmead
MLS Listing ID MDMC2055138
Sold Date 07/29/22
Style Traditional
Bedrooms 3
Full Baths 3
Half Baths 1
HOA Fees $73/mo
HOA Y/N Y
Abv Grd Liv Area 1,880
Originating Board BRIGHT
Year Built 1996
Annual Tax Amount $4,734
Tax Year 2021
Lot Size 1,760 Sqft
Acres 0.04
Property Description
LOOKS LIKE NEW! Buyer had cold feet, their loss...your gain! Open floorplan, recently renovated brick front townhome with thoughtful updates and ample outdoor space in desirable Longmead Crossing. Walk in to beautiful hardwood floors, sophisticated trim, and trey ceilings. The stylish open-concept kitchen features stainless steel appliances, quartz countertops, island with bar seating and pendant lights, and a subway tile backsplash. Transition easily to dine and entertain with eat-in kitchen space along with open flow to the dining area and deck. Stunning hardwood stairs lead you to the elegant owner's suite with high ceilings, plush carpeting, walk-in closet, trey ceiling, and a tiled bathroom with dual vanities. Two additional bedrooms and the hall bath complete the impressive top level. The perfect spot for movie night awaits by the fireplace downstairs in the lower level. The finished lower level offers plenty of flexible living space to suit a variety of needs with a large recreation room, full bathroom, a separate room plus extra storage space. The deck and spacious fenced yard are ready to create your private outdoor oasis. Roof and full kitchen remodel were completed in 2019. Home is the second from the end on a dead-end road that ends with woods.
Longmead is an idyllic setting with two pools, a clubhouse, picnic area, tennis courts, playgrounds, walking trails and more! Close to every suburban advantage. Nestled between Route 200 and Georgia Avenue, the homes location is surrounded by several dining and retail options. Easy nature escapes are moments away at Argyle Country Club, Layhill Local Park, and Northwest Golf Course. Commuters will love the locations easy access to I-95 and I-495.
Location
State MD
County Montgomery
Zoning PRC
Rooms
Other Rooms Living Room, Dining Room, Primary Bedroom, Bedroom 2, Bedroom 3, Kitchen, Family Room, Foyer, Study, Laundry
Basement Other
Interior
Interior Features Breakfast Area, Kitchen - Island, Combination Dining/Living, Chair Railings, Crown Moldings, Upgraded Countertops, Primary Bath(s), Floor Plan - Open, Floor Plan - Traditional
Hot Water Natural Gas
Heating Forced Air
Cooling Central A/C
Fireplaces Number 1
Fireplaces Type Screen
Equipment Dishwasher, Disposal, Dryer - Front Loading, Exhaust Fan, Icemaker, Microwave, Oven - Self Cleaning, Oven/Range - Gas, Refrigerator, Washer - Front Loading
Fireplace Y
Window Features Screens,Storm
Appliance Dishwasher, Disposal, Dryer - Front Loading, Exhaust Fan, Icemaker, Microwave, Oven - Self Cleaning, Oven/Range - Gas, Refrigerator, Washer - Front Loading
Heat Source Natural Gas
Exterior
Exterior Feature Deck(s)
Garage Spaces 2.0
Fence Panel
Amenities Available Pool - Outdoor, Tennis Courts
Water Access N
Accessibility None
Porch Deck(s)
Total Parking Spaces 2
Garage N
Building
Lot Description Cul-de-sac, Private
Story 3
Foundation Concrete Perimeter
Sewer Public Sewer
Water Public
Architectural Style Traditional
Level or Stories 3
Additional Building Above Grade, Below Grade
Structure Type 9'+ Ceilings,Cathedral Ceilings
New Construction N
Schools
Elementary Schools Stonegate
Middle Schools William H. Farquhar
High Schools James Hubert Blake
School District Montgomery County Public Schools
Others
HOA Fee Include Pool(s),Snow Removal,Trash
Senior Community No
Tax ID 161302987390
Ownership Fee Simple
SqFt Source Assessor
Special Listing Condition Standard
Read Less
Want to know what your home might be worth? Contact us for a FREE valuation!

Our team is ready to help you sell your home for the highest possible price ASAP

Bought with Mussie Mamo Tesfaye • Heymann Realty, LLC





