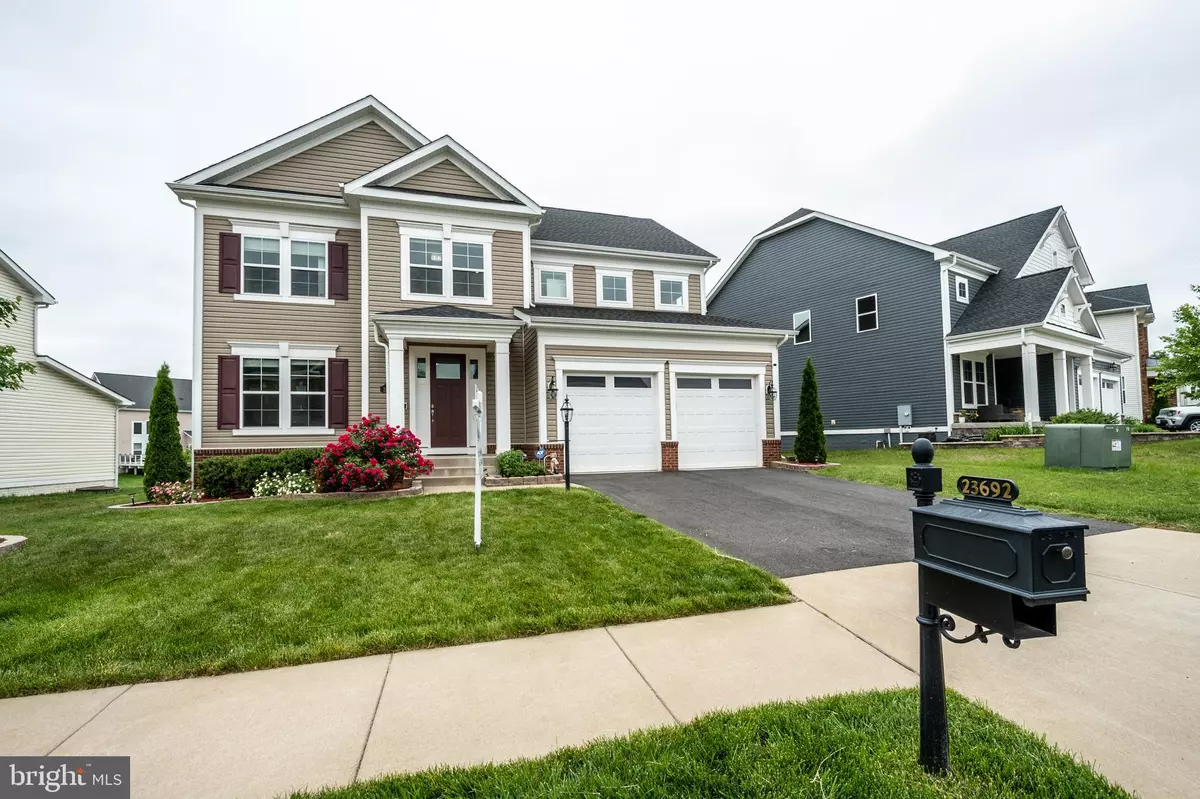$925,000
$939,900
1.6%For more information regarding the value of a property, please contact us for a free consultation.
23692 KILKERRAN DR Aldie, VA 20105
5 Beds
5 Baths
4,415 SqFt
Key Details
Sold Price $925,000
Property Type Single Family Home
Sub Type Detached
Listing Status Sold
Purchase Type For Sale
Square Footage 4,415 sqft
Price per Sqft $209
Subdivision Westbury Glen
MLS Listing ID VALO2028320
Sold Date 06/27/22
Style Colonial
Bedrooms 5
Full Baths 4
Half Baths 1
HOA Fees $83/mo
HOA Y/N Y
Abv Grd Liv Area 3,048
Originating Board BRIGHT
Year Built 2018
Annual Tax Amount $7,989
Tax Year 2022
Lot Size 9,148 Sqft
Acres 0.21
Property Description
***NORTH EAST FACED SUNFILLED SINGLE FAMILY HOME SITTING ON A PREMIUM LOT **SOUGHT AFTER WESTBURY GLEN **5 BEDS AND 4.5 BATHS WITH ALL THE BEDROOMS HAVING DIRECT ACCESS TO A BATHROOM**WODDEN STIRCASE WITH MAIN LEVEL WOOD FLOORS** FILLED WITH SMART UPGRADES FROM USB PORTS TO SMART LOCKS AND ADDITIONAL DETAILS THROUGHOUT THE HOME.NICE SHADES** WIRELESS NETWORK ACCESS POINTS IN ALL 3 LEVELS FOR SEAMLESS NETWORK CONNECTIVITY** BEAUTIFUL TREX DECK FACING LARGE OPEN AREA**GORGEOUS KITCHEN WITH WATER FALL GRANITE COUNTERTOP AND GAS COOKTOP **HIGH END STAINLESS APPLIANCES THROUGHOUT THE HOME THAT INCLUDE TANKLESS WATER HEATER, GE PROFILE REFRIGERATOR WITH INBUILT HOT BREW AND TOUCH ON KITCHEN FAUCET** MASTER BEDROOM WITH HIS AND HER CLOSETS ** LAUNDRY ON THE SECOND FLOOR** SPACIOUS FINISHED BASEMENT WITH BARN DOOR ,WALKUP BASEMENT ,MEDIA ROOM WITH PRE WIRNG,BEDROOM AND BATHROOM**BUILT IN WATER SOFTNER AND PURIFIER** AUTOMATED BUILT IN SPRINKLER SYSTEM FOR THE YARD ** VERY NEAR TO RT-50,RT 15
Location
State VA
County Loudoun
Zoning TR1UBF
Direction Northeast
Rooms
Basement Full
Interior
Interior Features Breakfast Area, Carpet, Ceiling Fan(s), Combination Dining/Living, Combination Kitchen/Dining, Combination Kitchen/Living
Hot Water Natural Gas
Cooling Central A/C
Flooring Hardwood, Carpet
Fireplaces Number 1
Fireplaces Type Gas/Propane
Equipment Built-In Microwave, Cooktop, Dishwasher, Dryer, Energy Efficient Appliances, Icemaker, Microwave, Refrigerator, Stainless Steel Appliances, Water Heater, Washer
Fireplace Y
Window Features Energy Efficient
Appliance Built-In Microwave, Cooktop, Dishwasher, Dryer, Energy Efficient Appliances, Icemaker, Microwave, Refrigerator, Stainless Steel Appliances, Water Heater, Washer
Heat Source Natural Gas
Laundry Dryer In Unit, Upper Floor, Washer In Unit
Exterior
Parking Features Garage - Front Entry
Garage Spaces 2.0
Utilities Available Sewer Available, Water Available, Natural Gas Available, Electric Available, Cable TV, Phone Available
Water Access N
View Garden/Lawn
Roof Type Shingle
Accessibility Other
Attached Garage 2
Total Parking Spaces 2
Garage Y
Building
Lot Description Backs - Open Common Area, Cleared, Landscaping
Story 3
Foundation Slab
Sewer Public Sewer
Water Public
Architectural Style Colonial
Level or Stories 3
Additional Building Above Grade, Below Grade
New Construction N
Schools
School District Loudoun County Public Schools
Others
HOA Fee Include Common Area Maintenance,Snow Removal,Trash,Reserve Funds
Senior Community No
Tax ID 285378448000
Ownership Fee Simple
SqFt Source Assessor
Security Features Security System,Smoke Detector
Acceptable Financing Cash, Conventional, FHA, VA, USDA, Variable
Listing Terms Cash, Conventional, FHA, VA, USDA, Variable
Financing Cash,Conventional,FHA,VA,USDA,Variable
Special Listing Condition Standard
Read Less
Want to know what your home might be worth? Contact us for a FREE valuation!

Our team is ready to help you sell your home for the highest possible price ASAP

Bought with NON MEMBER • Non Subscribing Office





