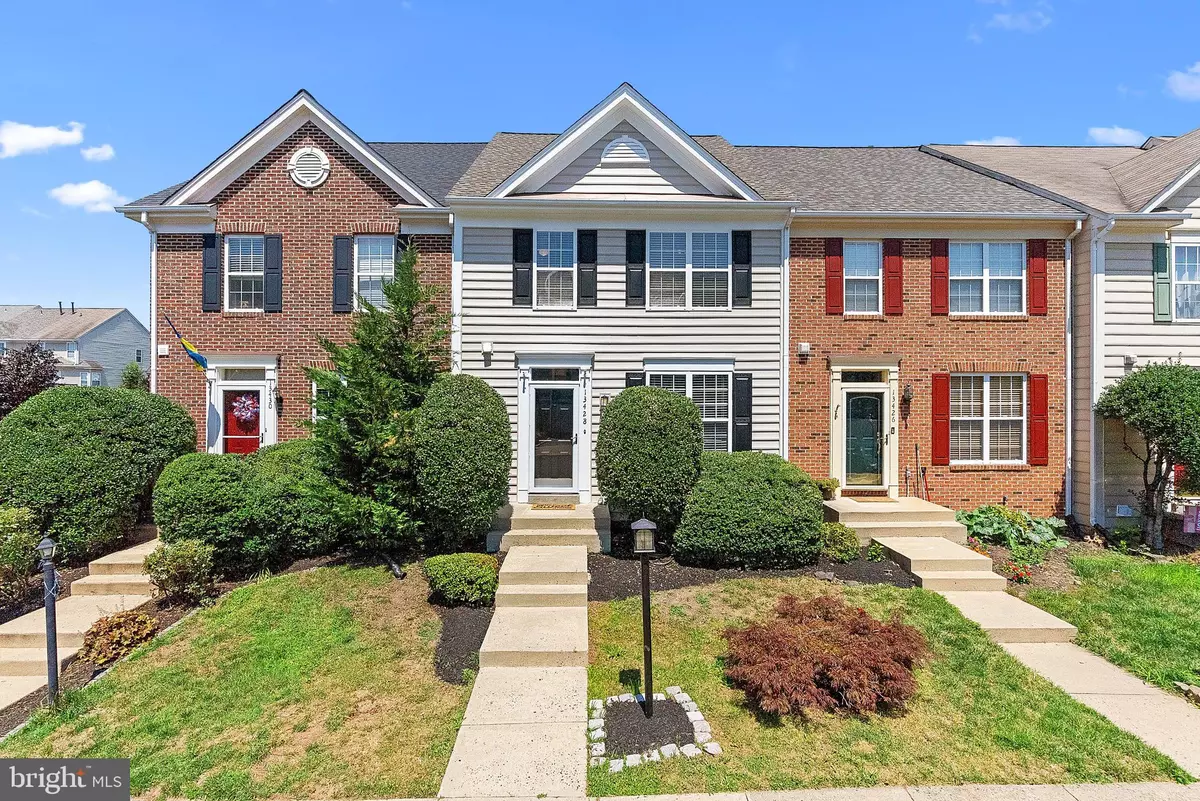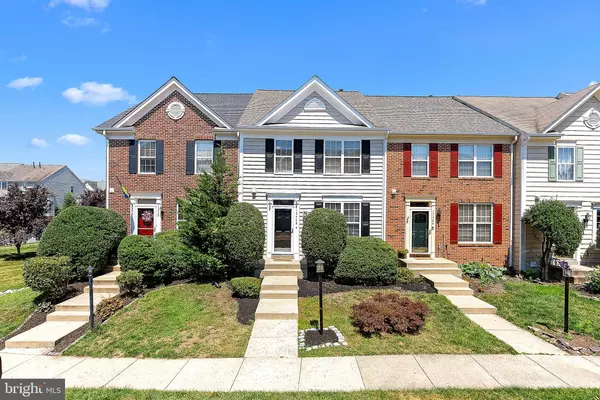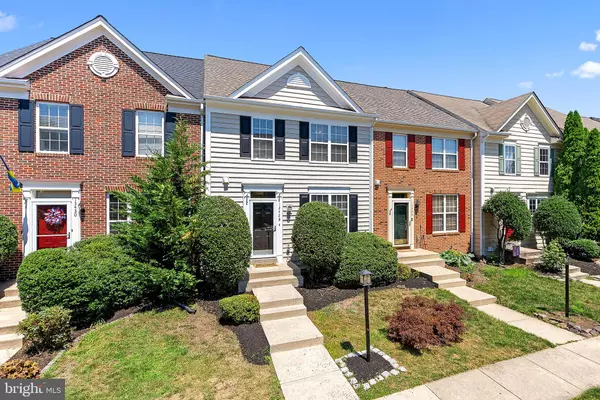$505,000
$485,000
4.1%For more information regarding the value of a property, please contact us for a free consultation.
13428 CATAPULT LN Bristow, VA 20136
3 Beds
4 Baths
2,309 SqFt
Key Details
Sold Price $505,000
Property Type Townhouse
Sub Type Interior Row/Townhouse
Listing Status Sold
Purchase Type For Sale
Square Footage 2,309 sqft
Price per Sqft $218
Subdivision Kingsbrooke
MLS Listing ID VAPW2031538
Sold Date 07/27/22
Style Traditional
Bedrooms 3
Full Baths 3
Half Baths 1
HOA Fees $63/mo
HOA Y/N Y
Abv Grd Liv Area 1,642
Originating Board BRIGHT
Year Built 1998
Annual Tax Amount $4,892
Tax Year 2022
Lot Size 1,599 Sqft
Acres 0.04
Property Description
Beautiful, light-filled TH that backs to trees in sought after Kingsbrooke with three level bump out extensions. Open floorplan. Updated flooring on main level. Gourmet kitchen with white cabinets, quartz countertops, tile backsplash, slate appliances and brand new flooring. Huge primary suite with vaulted ceilings, sitting area and a luxury primary bathroom with separate tub, shower and double sinks. Freshly painted throughout. The walkout basement features a huge recreation room, third full bathroom and a sizeable storage room. Grill out on the patio in your fenced back yard. Just minutes to shopping, restaurants and everything you could need! Floor plan has been uploaded in the photos for room dimensions. Open Saturday, 7/2 from 12-2pm!
Location
State VA
County Prince William
Zoning R6
Rooms
Other Rooms Living Room, Primary Bedroom, Bedroom 2, Bedroom 3, Kitchen, Family Room, Breakfast Room, Recreation Room, Storage Room, Primary Bathroom
Basement Full, Walkout Level, Partially Finished, Outside Entrance
Interior
Interior Features Carpet, Ceiling Fan(s), Crown Moldings, Breakfast Area, Kitchen - Table Space, Pantry, Upgraded Countertops, Walk-in Closet(s), Wood Floors
Hot Water Natural Gas
Heating Central
Cooling Central A/C
Flooring Carpet, Engineered Wood
Fireplaces Number 1
Equipment Built-In Microwave, Dishwasher, Disposal, Dryer, Refrigerator, Stainless Steel Appliances, Stove, Washer, Water Heater
Appliance Built-In Microwave, Dishwasher, Disposal, Dryer, Refrigerator, Stainless Steel Appliances, Stove, Washer, Water Heater
Heat Source Natural Gas
Laundry Has Laundry, Basement
Exterior
Parking On Site 1
Fence Rear
Amenities Available Basketball Courts, Common Grounds, Pool - Outdoor, Tot Lots/Playground
Water Access N
View Trees/Woods
Roof Type Architectural Shingle
Accessibility None
Garage N
Building
Story 3
Foundation Concrete Perimeter
Sewer Public Sewer
Water Public
Architectural Style Traditional
Level or Stories 3
Additional Building Above Grade, Below Grade
Structure Type Vaulted Ceilings
New Construction N
Schools
Elementary Schools Bristow Run
Middle Schools Gainesville
High Schools Patriot
School District Prince William County Public Schools
Others
HOA Fee Include Trash,Pool(s),Common Area Maintenance,Road Maintenance,Snow Removal
Senior Community No
Tax ID 7496-12-6269
Ownership Fee Simple
SqFt Source Assessor
Special Listing Condition Standard
Read Less
Want to know what your home might be worth? Contact us for a FREE valuation!

Our team is ready to help you sell your home for the highest possible price ASAP

Bought with Daan De Raedt • Property Collective





