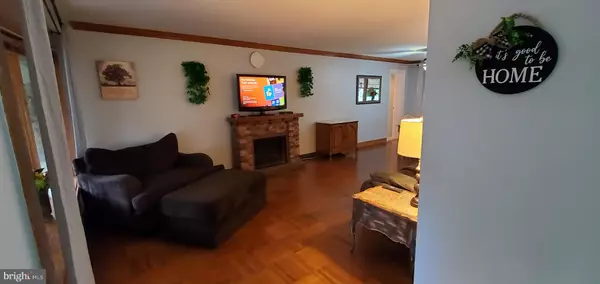$440,000
$479,900
8.3%For more information regarding the value of a property, please contact us for a free consultation.
9708 DEDAKER ST Philadelphia, PA 19115
3 Beds
3 Baths
2,468 SqFt
Key Details
Sold Price $440,000
Property Type Single Family Home
Sub Type Detached
Listing Status Sold
Purchase Type For Sale
Square Footage 2,468 sqft
Price per Sqft $178
Subdivision Bustleton
MLS Listing ID PAPH2148510
Sold Date 11/03/22
Style Ranch/Rambler
Bedrooms 3
Full Baths 3
HOA Y/N N
Abv Grd Liv Area 1,584
Originating Board BRIGHT
Year Built 1965
Annual Tax Amount $3,289
Tax Year 2022
Lot Size 10,260 Sqft
Acres 0.24
Lot Dimensions 76.00 x 135.00
Property Description
Showings Start at the Open House on Sunday, August 28, 2022 between 10am-2pm .
This amazing brick & stone single ranch is tucked peacefully away in the Bustleton area of the Greater NE Philadelphia.... So peaceful that it's hard to believe you're still in the city with all of the local conveniences like the best urban parks in the country, your choice of fantastic restaurants, public transportation, major highways, many different shopping choices, doctors, hospitals, close to Pine Valley, Bucks, Montgomery counties & that exciting Center City action, with awesome stadiums for all the games & concerts just 15min away.
Outside, there are many, easy to maintain, well established, flowering shrubs. An Enormous driveway (Over 22 ft wide ) that easily holds 4 SUV size vehicles and has an oversized( Over 17 ft wide) 2 car garage equaling 6 parking spots on your own property! Plus, it has plenty of street parking for friends & family for large gatherings.
The Garage offers tons of storage, including above area & even an extra washing machine to make it easier to hang your clothing outside on the multiple long lines for the eco friendly.
Roof has Solar panels to help offset expenses on Electric that transfer with home & the only thing you pay is your monthly bill.
This home is completely fenced in with multiple designated areas.
Landscaping continues to the backyard where you'll find a Prized Mature Maple tree , Mildred, named after the 1st owner who planted it.
Mildred provides ample amounts of shade & is an excellent tree for a big swing or more. There's a refreshing 18' above ground pool to enjoy & 4 large patios, one holds a big shed that houses all of your toys for pool & garden maintenance. If you're shy, The 2nd patio is behind the pool & can be for private sunbathing. The other 2 patios are covered for those rainy nights you want to enjoy the storms or outstanding sunsets. . One out front & the other off of the kitchen & built on addition. The uncovered area is great for those bar-b-cues on your natural gas grill, with your soon to be new friends & neighbors who surround you or just to chill in peace and quiet.
Inside is a large living-dining room combo with refinished hardwood floors & both have large bay windows with thick crown moldings. Entrance to large addition can be accessed from dining room, back patio & garage. There are ceramic tile floors throughout kitchen & hallway, a very nice stone backsplash, cherry cabinets, granite countertops, garden window, energy Saver Stainless Steel appliances & a large adjacent hall pantry.
This remarkable home features 3 bedrooms & 3 full baths, main bedroom with attached bath offers a large, 2 person walk in shower with 2 separate shower heads. boasting a possible 4th bedroom at ground level addition & even more possibilities await you downstairs, which is fully remodeled with a gas fireplace, wet bar, big screen TV with 2 leather recliners included for awesome movie nights, a huge bathroom with Jacuzzi tub & lots of storage. On the other side of basement, is another really big room, with separate large laundry area with door & SS washer & gas dryer. Separate Utility room, with door, offers even MORE storage.
There truly is entirely too much good stuff to list!
Please stop by and check out ALL this home has to offer!
Location
State PA
County Philadelphia
Area 19115 (19115)
Zoning RSD3
Direction East
Rooms
Basement Fully Finished
Main Level Bedrooms 3
Interior
Interior Features Combination Dining/Living, Crown Moldings, Entry Level Bedroom, Stall Shower, Tub Shower, Wet/Dry Bar, Wood Floors
Hot Water Natural Gas
Cooling Central A/C
Flooring Hardwood, Carpet, Tile/Brick
Fireplaces Number 1
Fireplaces Type Gas/Propane
Equipment Energy Efficient Appliances, Stainless Steel Appliances, Built-In Microwave, Dishwasher, Oven/Range - Gas, Oven - Double, Refrigerator
Fireplace Y
Appliance Energy Efficient Appliances, Stainless Steel Appliances, Built-In Microwave, Dishwasher, Oven/Range - Gas, Oven - Double, Refrigerator
Heat Source Natural Gas
Laundry Basement, Washer In Unit, Dryer In Unit
Exterior
Exterior Feature Patio(s)
Parking Features Garage - Front Entry, Additional Storage Area, Garage Door Opener, Inside Access, Oversized
Garage Spaces 6.0
Fence Fully
Pool Above Ground
Utilities Available Cable TV
Water Access N
View Scenic Vista
Street Surface Black Top
Accessibility 2+ Access Exits
Porch Patio(s)
Road Frontage City/County
Attached Garage 2
Total Parking Spaces 6
Garage Y
Building
Lot Description Front Yard, Rear Yard, SideYard(s)
Story 3
Foundation Stone
Sewer Public Sewer
Water Public
Architectural Style Ranch/Rambler
Level or Stories 3
Additional Building Above Grade, Below Grade
New Construction N
Schools
Elementary Schools Anne Frank
Middle Schools Baldi
High Schools George Washington
School District The School District Of Philadelphia
Others
Senior Community No
Tax ID 581326700
Ownership Fee Simple
SqFt Source Assessor
Special Listing Condition Standard
Read Less
Want to know what your home might be worth? Contact us for a FREE valuation!

Our team is ready to help you sell your home for the highest possible price ASAP

Bought with Linda M Kotzen • BHHS Fox & Roach-Southampton





