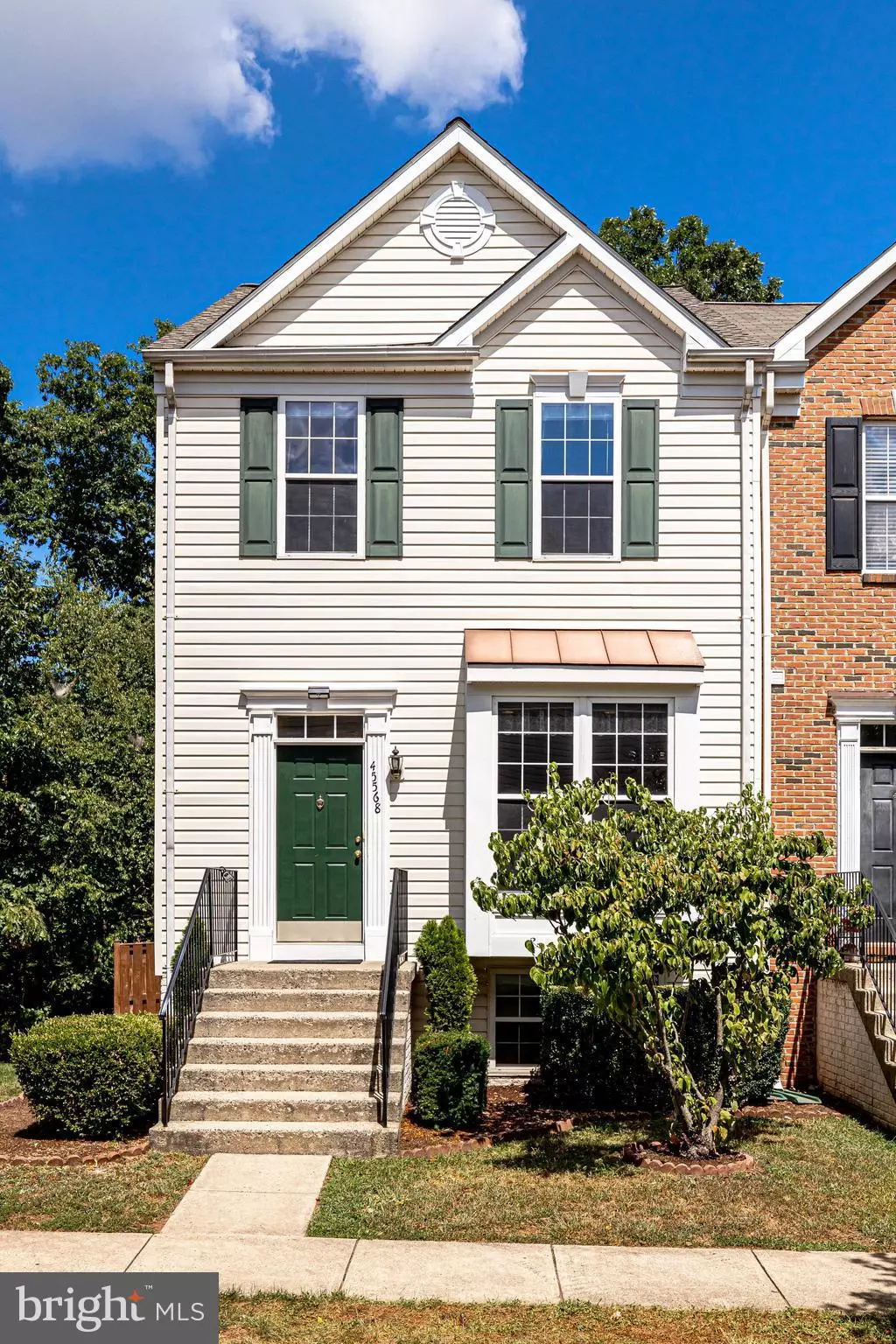$500,000
$499,900
For more information regarding the value of a property, please contact us for a free consultation.
45568 GRAND CENTRAL SQ Sterling, VA 20166
3 Beds
4 Baths
2,006 SqFt
Key Details
Sold Price $500,000
Property Type Townhouse
Sub Type End of Row/Townhouse
Listing Status Sold
Purchase Type For Sale
Square Footage 2,006 sqft
Price per Sqft $249
Subdivision Dominion Station
MLS Listing ID VALO2035654
Sold Date 10/31/22
Style Colonial
Bedrooms 3
Full Baths 3
Half Baths 1
HOA Fees $110/mo
HOA Y/N Y
Abv Grd Liv Area 1,374
Originating Board BRIGHT
Year Built 1999
Annual Tax Amount $4,022
Tax Year 2022
Lot Size 1,742 Sqft
Acres 0.04
Property Description
Welcome home to this great end-unit townhome in Dominion Station! Three bedrooms, three full baths and one half bath which is on the mail level along with an oversized living room. Open floor plan accentuates all 2,006 Sq Ft this home has to offer. Updated kitchen includes new stainless steel appliances, gas oven, granite countertops and on-trend glass backsplash. Oversized deck off the dining room back to trees and offers plenty of room for outdoor furniture and a grill for upcoming fall get-togethers. Top floor offers 2 primary suites—both bedrooms are large with walk-in closets and ensuite bathrooms. Walk out basement has a gas fireplace and plenty of room for another gathering area/tv/family room. Yard is fully fenced in – perfect for furry friends with a gate which opens to a walking trail. Two reserved parking spots and plenty of guest parking. Great subdivision amenities including clubhouse, swimming pools, tot-lots, playgrounds, tennis court, walking paths, grilling spots, and pet stops. Minutes to Dulles Airport, Silver Line Metro, Wegman's, Shopping, W&OD trail, and Claude Moore Park. Convenient to a variety of restaurants, big box stores, and all major highways. New HVAC unit and roof.
Location
State VA
County Loudoun
Zoning R16
Rooms
Basement Walkout Level
Interior
Interior Features Combination Dining/Living, Breakfast Area, Combination Kitchen/Dining, Kitchen - Island, Soaking Tub, Window Treatments
Hot Water Natural Gas
Heating Forced Air
Cooling Central A/C
Fireplaces Number 1
Fireplace Y
Heat Source Natural Gas
Exterior
Garage Spaces 2.0
Parking On Site 2
Amenities Available Club House, Common Grounds, Jog/Walk Path, Pool - Outdoor, Reserved/Assigned Parking, Tennis Courts
Water Access N
Roof Type Composite
Accessibility None
Total Parking Spaces 2
Garage N
Building
Story 3
Foundation Brick/Mortar
Sewer No Septic System
Water Public
Architectural Style Colonial
Level or Stories 3
Additional Building Above Grade, Below Grade
New Construction N
Schools
School District Loudoun County Public Schools
Others
Pets Allowed Y
HOA Fee Include Common Area Maintenance,Road Maintenance,Snow Removal,Trash
Senior Community No
Tax ID 031264207000
Ownership Fee Simple
SqFt Source Assessor
Special Listing Condition Standard
Pets Allowed No Pet Restrictions
Read Less
Want to know what your home might be worth? Contact us for a FREE valuation!

Our team is ready to help you sell your home for the highest possible price ASAP

Bought with PAYAM DAVODI • Spring Hill Real Estate, LLC.





