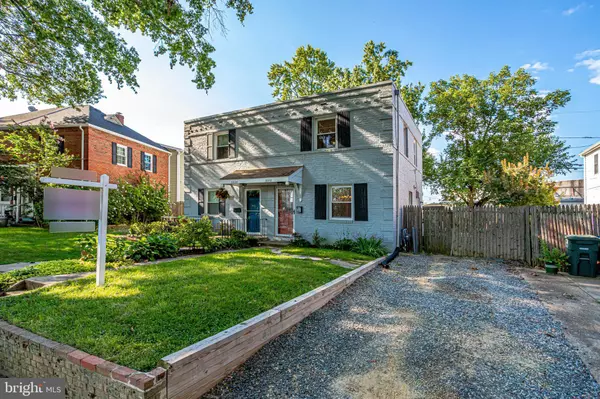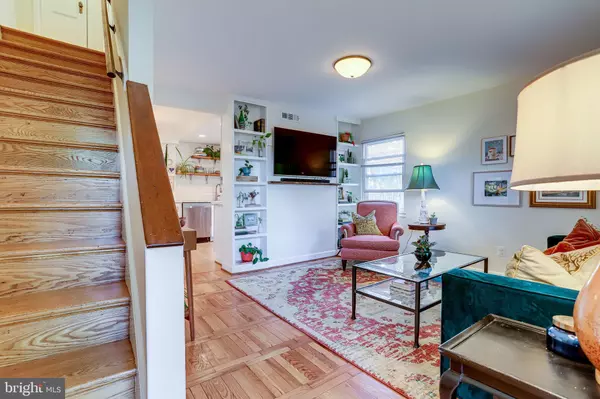$662,501
$639,900
3.5%For more information regarding the value of a property, please contact us for a free consultation.
3222 9TH ST S Arlington, VA 22204
3 Beds
2 Baths
1,252 SqFt
Key Details
Sold Price $662,501
Property Type Townhouse
Sub Type End of Row/Townhouse
Listing Status Sold
Purchase Type For Sale
Square Footage 1,252 sqft
Price per Sqft $529
Subdivision Westmont
MLS Listing ID VAAR2004382
Sold Date 10/14/21
Style Colonial
Bedrooms 3
Full Baths 2
HOA Y/N N
Abv Grd Liv Area 1,032
Originating Board BRIGHT
Year Built 1939
Annual Tax Amount $5,094
Tax Year 2021
Lot Size 3,000 Sqft
Acres 0.07
Property Description
Welcome to this beautifully renovated duplex in South Arlington featuring 3 finished levels, 3 bedrooms , and 2 full bathrooms. Light-filled main level features wood floors, new front and side doors, living room with custom built-in shelving, fully renovated eat-in kitchen (2019/2020) with new stainless steel appliances, white cabinets with brushed gold hardware, open shelving and a side door entrance leading to the fenced rear deck/yard, 3rd bedroom with private en-suite and 2 closets or use this room as home office, 2nd living space or playroom...you decide!; The upper level features a spacious primary bedroom with walk-in closet, second bedroom, linen closet and a newly updated full bathroom; Downstairs you'll find a recreational room with recessed lighting, and a large laundry/storage room with a new washer/dryer. The large rear and side yard offers an expansive deck, spacious yard, storage shed and is fully fenced. Endless entertaining in your private outdoor oasis! Super convenient location between Ballston and Columbia Pike, close to Rte 50 and just a few miles from DC. Don't miss this one!
Location
State VA
County Arlington
Zoning R2-7
Rooms
Other Rooms Living Room, Dining Room, Bedroom 2, Bedroom 3, Kitchen, Bedroom 1, Laundry, Recreation Room, Storage Room, Bathroom 1, Bathroom 2
Basement Connecting Stairway, Daylight, Partial
Main Level Bedrooms 1
Interior
Interior Features Floor Plan - Traditional, Kitchen - Eat-In, Kitchen - Gourmet, Kitchen - Table Space, Upgraded Countertops, Window Treatments, Wood Floors
Hot Water Natural Gas
Heating Forced Air
Cooling Central A/C
Flooring Hardwood
Fireplace N
Heat Source Natural Gas
Laundry Lower Floor, Dryer In Unit, Washer In Unit
Exterior
Water Access N
Accessibility None
Garage N
Building
Lot Description Front Yard, Level, Rear Yard
Story 3
Foundation Other
Sewer Public Sewer
Water Public
Architectural Style Colonial
Level or Stories 3
Additional Building Above Grade, Below Grade
New Construction N
Schools
School District Arlington County Public Schools
Others
Senior Community No
Tax ID 25-012-012
Ownership Fee Simple
SqFt Source Estimated
Special Listing Condition Standard
Read Less
Want to know what your home might be worth? Contact us for a FREE valuation!

Our team is ready to help you sell your home for the highest possible price ASAP

Bought with Mark J Lawter • KW Metro Center





