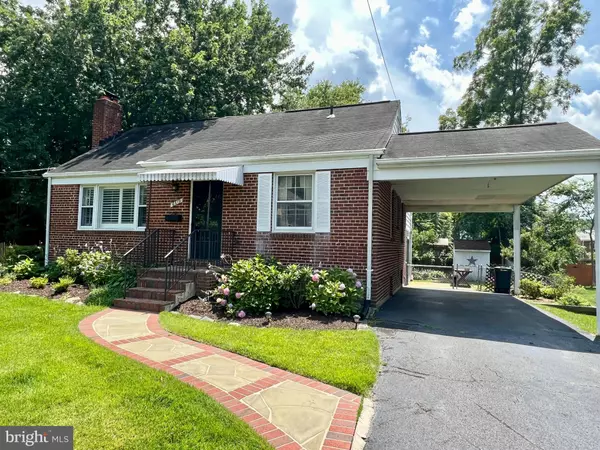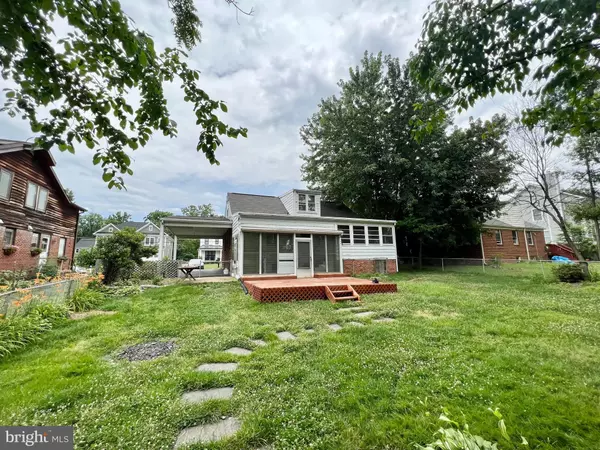$915,000
$924,500
1.0%For more information regarding the value of a property, please contact us for a free consultation.
6619 TUCKER AVE Mclean, VA 22101
3 Beds
2 Baths
2,012 SqFt
Key Details
Sold Price $915,000
Property Type Single Family Home
Sub Type Detached
Listing Status Sold
Purchase Type For Sale
Square Footage 2,012 sqft
Price per Sqft $454
Subdivision Chesterfield
MLS Listing ID VAFX2085440
Sold Date 08/18/22
Style Cape Cod
Bedrooms 3
Full Baths 1
Half Baths 1
HOA Y/N N
Abv Grd Liv Area 1,723
Originating Board BRIGHT
Year Built 1952
Annual Tax Amount $9,301
Tax Year 2022
Lot Size 10,500 Sqft
Acres 0.24
Property Description
Super opportunity for a single family home in highly sought after McLean High School pyramid with attached carport + nice lot *Home is in nice condition and ideal to renovate in-place, expand, or ample space to build new for instant equity gain as it is surrounded by $2M+ homes *Located on a quiet, tree lined street *This charming 3 BR, 1.5 BA home features: hardwood floors, rear porch addition and large, screened sun room; 2 main level BR's; upper level finished attic is 3rd BR plus half bath with full bath expansion potential; and a finished basement with large laundry + separate workshop/storage area *You will love the nice rear yard with a deck, patio and serene setting *Connected to public water, public sewer, gas and electric. *Kent Gardens Elementary has a Nationally recognized French Immersion School *Perfect location and short distance to the West Falls Church metro and Orange/Silver Line Metros, Tysons 10 min, I-495/66 & 20 min to DC, and easy access to commuter routes. Convenient to schools, shopping, grocery stores, recreation, parks, schools, and the endless restaurant and entertainment options in downtown McLean and Tyson's Corner. One not to be missed.
Location
State VA
County Fairfax
Zoning 130
Rooms
Basement Full, Connecting Stairway
Main Level Bedrooms 2
Interior
Interior Features Attic, Ceiling Fan(s), Entry Level Bedroom, Wood Floors, Built-Ins, Dining Area, Family Room Off Kitchen, Formal/Separate Dining Room, Carpet, Floor Plan - Open, Window Treatments
Hot Water Natural Gas
Heating Forced Air
Cooling Central A/C, Ceiling Fan(s)
Flooring Ceramic Tile, Hardwood, Wood, Carpet
Fireplaces Number 1
Fireplaces Type Mantel(s), Wood
Equipment Dishwasher, Disposal, Dryer, Refrigerator, Stove, Washer, Water Heater
Furnishings No
Fireplace Y
Appliance Dishwasher, Disposal, Dryer, Refrigerator, Stove, Washer, Water Heater
Heat Source Natural Gas
Laundry Has Laundry, Washer In Unit, Dryer In Unit, Lower Floor
Exterior
Exterior Feature Deck(s), Patio(s)
Garage Spaces 3.0
Fence Rear
Utilities Available Electric Available, Natural Gas Available, Phone, Phone Available, Phone Connected, Sewer Available, Water Available, Cable TV Available
Water Access N
Accessibility Other
Porch Deck(s), Patio(s)
Total Parking Spaces 3
Garage N
Building
Story 3
Foundation Brick/Mortar
Sewer Public Sewer
Water Public
Architectural Style Cape Cod
Level or Stories 3
Additional Building Above Grade, Below Grade
New Construction N
Schools
Elementary Schools Kent Gardens
Middle Schools Longfellow
High Schools Mclean
School District Fairfax County Public Schools
Others
Pets Allowed Y
Senior Community No
Tax ID 0304 09 0048A
Ownership Fee Simple
SqFt Source Assessor
Acceptable Financing Cash, Conventional
Horse Property N
Listing Terms Cash, Conventional
Financing Cash,Conventional
Special Listing Condition Standard
Pets Allowed No Pet Restrictions
Read Less
Want to know what your home might be worth? Contact us for a FREE valuation!

Our team is ready to help you sell your home for the highest possible price ASAP

Bought with Jane Jiang • Samson Properties





