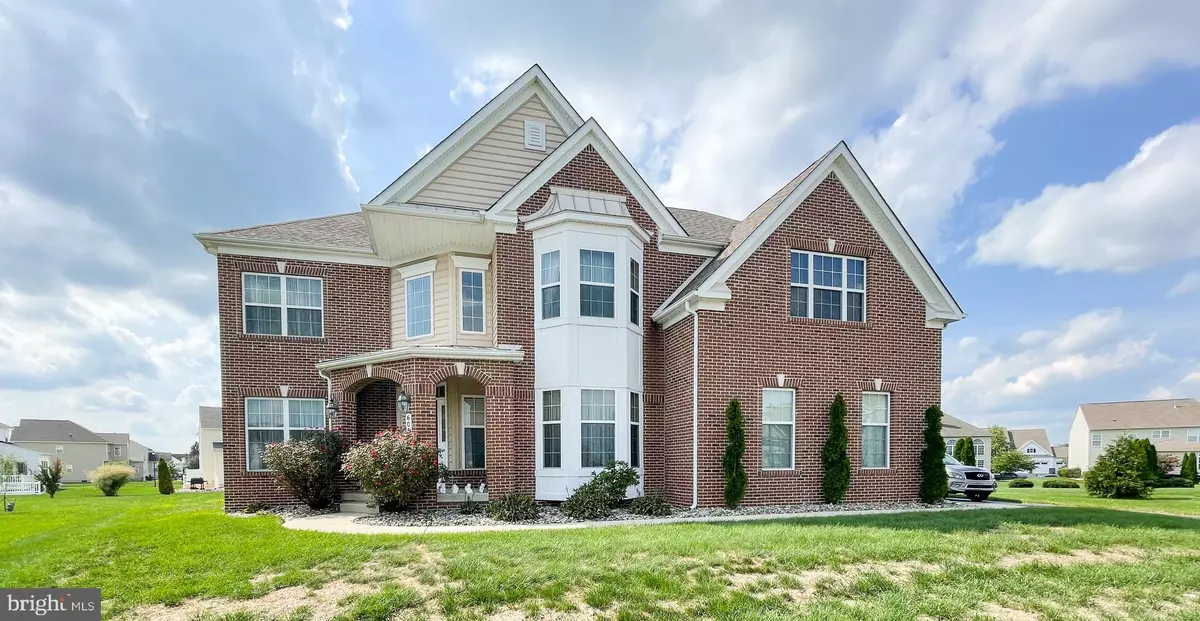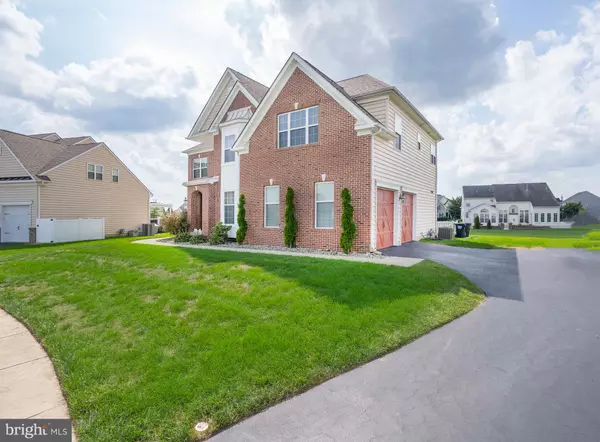$635,000
$635,000
For more information regarding the value of a property, please contact us for a free consultation.
605 E GLEN MARE DR Middletown, DE 19709
4 Beds
4 Baths
5,000 SqFt
Key Details
Sold Price $635,000
Property Type Single Family Home
Sub Type Detached
Listing Status Sold
Purchase Type For Sale
Square Footage 5,000 sqft
Price per Sqft $127
Subdivision Estates At St Anne
MLS Listing ID DENC2006720
Sold Date 10/25/21
Style Contemporary
Bedrooms 4
Full Baths 3
Half Baths 1
HOA Fees $16/ann
HOA Y/N Y
Abv Grd Liv Area 5,000
Originating Board BRIGHT
Year Built 2011
Annual Tax Amount $4,716
Tax Year 2021
Lot Size 0.400 Acres
Acres 0.4
Lot Dimensions 0.00 x 0.00
Property Description
Welcome to the highly sought out neighborhood of The Estates at Saint Annes! 605 E Glen Mare is a massive 5,000 square foot home, sitting on a culdasac lot on .40 acres, with a side turned two car garage and a fully finished basement! You will love the brick facade, covered arced entry-way and two story bay windows! As you enter the front door, you will love the hardwood floor and turned staircase. The formal dining room is on the right with a bay window and family room is to the left. Just passed the staircase, you will enter the two story formal living room with tile flooring, a gas fireplace and windows from top to bottom filling the home with natural lighting! The kitchen and sunroom are just off the living room. The kitchen is huge and has an ample amount of 42" cabinetry, plenty of countertop space, an island, a coffee bar area, tile backsplash, stainless appliances, pantry (with upgraded frosted glass pantry door), and counter space for bar stools. The laundry room is on the main level as well as an office and powder room. Upstairs you will find four generous sized bedrooms and two full bathrooms. The primary bedroom has a full sitting room, a large walk-in closet with built-ins, and an en-suite with a corner soaking tub, tile encased shower with glass doors, dual bowl vanity, second vanity space, and tile flooring. The basement is fully finished and massive! There is a large family room with a pool table and a media room that is perfect for movie nights! The basement also has a stone encased bar, sink and mini fridge! There is also a full bathroom and bonus room that is currently being utilized as a fifth bedroom. The sellers also added a full walk-out stair case when they finished the basement. The neighborhood is beautiful, you will see everyone out walking or enjoying the clubhouse and in-ground community pool. This home is also located within the award winning Appoquinimink School District, and convenient to all shopping, schools, grocery stores and gas stations. Schedule your tour today! Showings begin on Saturday during the open house from 12-3.
Location
State DE
County New Castle
Area South Of The Canal (30907)
Zoning 23R-1B
Rooms
Basement Fully Finished, Interior Access, Sump Pump, Walkout Stairs
Interior
Interior Features Carpet, Ceiling Fan(s), Crown Moldings, Dining Area, Family Room Off Kitchen, Formal/Separate Dining Room, Kitchen - Island, Pantry, Primary Bath(s), Recessed Lighting, Walk-in Closet(s), Wood Floors
Hot Water Electric
Heating Forced Air
Cooling Central A/C
Flooring Carpet, Hardwood, Ceramic Tile
Fireplaces Number 1
Fireplaces Type Gas/Propane
Equipment Built-In Microwave, Dishwasher, Disposal, Refrigerator, Range Hood, Water Heater
Furnishings No
Fireplace Y
Appliance Built-In Microwave, Dishwasher, Disposal, Refrigerator, Range Hood, Water Heater
Heat Source Natural Gas
Laundry Has Laundry, Hookup
Exterior
Parking Features Garage - Side Entry, Garage Door Opener, Oversized, Inside Access
Garage Spaces 7.0
Utilities Available Cable TV Available, Multiple Phone Lines, Natural Gas Available, Sewer Available, Water Available
Water Access N
Roof Type Shingle
Accessibility None
Attached Garage 2
Total Parking Spaces 7
Garage Y
Building
Lot Description Front Yard, Level, Rear Yard, SideYard(s)
Story 2
Foundation Concrete Perimeter
Sewer Public Sewer
Water Public
Architectural Style Contemporary
Level or Stories 2
Additional Building Above Grade, Below Grade
Structure Type 9'+ Ceilings,Dry Wall
New Construction N
Schools
School District Appoquinimink
Others
Pets Allowed Y
HOA Fee Include Common Area Maintenance
Senior Community No
Tax ID 23-045.00-191
Ownership Fee Simple
SqFt Source Assessor
Security Features Smoke Detector,Carbon Monoxide Detector(s)
Acceptable Financing Cash, Conventional, FHA, VA
Horse Property N
Listing Terms Cash, Conventional, FHA, VA
Financing Cash,Conventional,FHA,VA
Special Listing Condition Standard
Pets Allowed No Pet Restrictions
Read Less
Want to know what your home might be worth? Contact us for a FREE valuation!

Our team is ready to help you sell your home for the highest possible price ASAP

Bought with Maurrell English • English Realty





