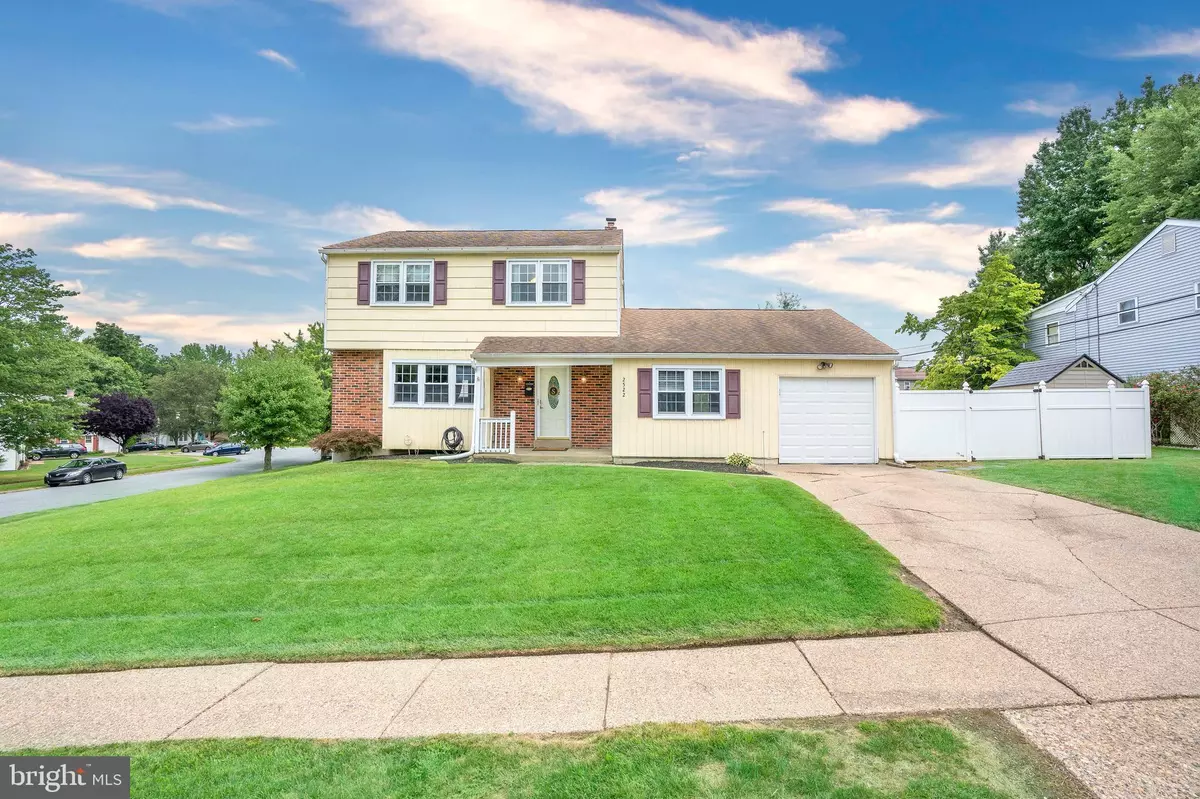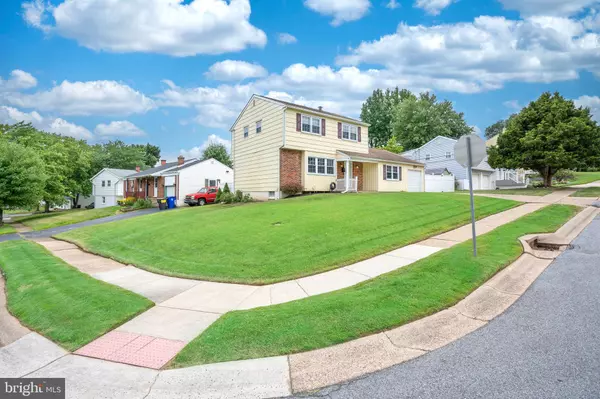$345,000
$345,000
For more information regarding the value of a property, please contact us for a free consultation.
2522 TRAYNOR AVE Claymont, DE 19703
4 Beds
2 Baths
1,775 SqFt
Key Details
Sold Price $345,000
Property Type Single Family Home
Sub Type Detached
Listing Status Sold
Purchase Type For Sale
Square Footage 1,775 sqft
Price per Sqft $194
Subdivision Northridge
MLS Listing ID DENC2028474
Sold Date 09/29/22
Style Colonial
Bedrooms 4
Full Baths 1
Half Baths 1
HOA Fees $2/ann
HOA Y/N Y
Abv Grd Liv Area 1,775
Originating Board BRIGHT
Year Built 1963
Annual Tax Amount $1,548
Tax Year 2008
Lot Size 7,841 Sqft
Acres 0.18
Lot Dimensions 91.30 x 85.20
Property Description
Welcome home to this meticulously maintained 4 bedroom, 1 1/2 bath Colonial that is located in the desirable neighborhood of Northridge!! This home is situated on a large corner lot. As you enter the home you will notice the recently refinished gleaming hardwood floors in the spacious and welcoming living room and dining room. both offering an abundance of natural light. The eat-in kitchen has a brand new stainless refrigerator, plenty of counter space and beautiful cabinetry for all your storage needs. There is also a large pantry closet off the kitchen. As you enter the family room you will find access to the rear yard and patio that is perfect for family gatherings. Other added bonuses are that the back yard has a covered patio with ceiling fan, area for a fire pit, a six foot vinyl privacy fence and storage shed. This home features a one car garage with direct access into the home making rainy days and shopping a breeze! The upstairs features 4 nicely sized bedrooms, all with ceiling fans and ample closet space. The full bath offers a Rain Shower Head (2022) and oversized white vanity. The lower level provides a large unfinished basement with a sump pump and French drain. Some notable updates include a new garage door (2021) and water heater (2017) Schedule your tour today, this is a must see!!!!
Location
State DE
County New Castle
Area Brandywine (30901)
Zoning NC6.5
Rooms
Other Rooms Living Room, Dining Room, Primary Bedroom, Bedroom 2, Bedroom 3, Kitchen, Family Room, Bedroom 1, Attic
Basement Full, Unfinished, Sump Pump
Interior
Interior Features Kitchen - Eat-In, Pantry, Attic
Hot Water Natural Gas
Heating Forced Air
Cooling Central A/C
Flooring Hardwood, Carpet, Ceramic Tile
Equipment Dishwasher, Disposal, Oven/Range - Gas, Stainless Steel Appliances, Built-In Microwave, ENERGY STAR Refrigerator
Fireplace N
Appliance Dishwasher, Disposal, Oven/Range - Gas, Stainless Steel Appliances, Built-In Microwave, ENERGY STAR Refrigerator
Heat Source Natural Gas
Laundry Basement
Exterior
Exterior Feature Porch(es), Patio(s)
Parking Features Garage Door Opener, Inside Access
Garage Spaces 1.0
Fence Privacy
Water Access N
Roof Type Asphalt
Accessibility None
Porch Porch(es), Patio(s)
Attached Garage 1
Total Parking Spaces 1
Garage Y
Building
Lot Description Corner
Story 2
Foundation Other
Sewer Public Sewer
Water Public
Architectural Style Colonial
Level or Stories 2
Additional Building Above Grade, Below Grade
Structure Type Dry Wall
New Construction N
Schools
Elementary Schools Maple Lane
Middle Schools Dupont
High Schools Mount Pleasant
School District Brandywine
Others
Senior Community No
Tax ID 06-083.00-136
Ownership Fee Simple
SqFt Source Assessor
Acceptable Financing Conventional, VA, Cash
Listing Terms Conventional, VA, Cash
Financing Conventional,VA,Cash
Special Listing Condition Standard
Read Less
Want to know what your home might be worth? Contact us for a FREE valuation!

Our team is ready to help you sell your home for the highest possible price ASAP

Bought with Matthew W Fetick • Keller Williams Realty - Kennett Square





