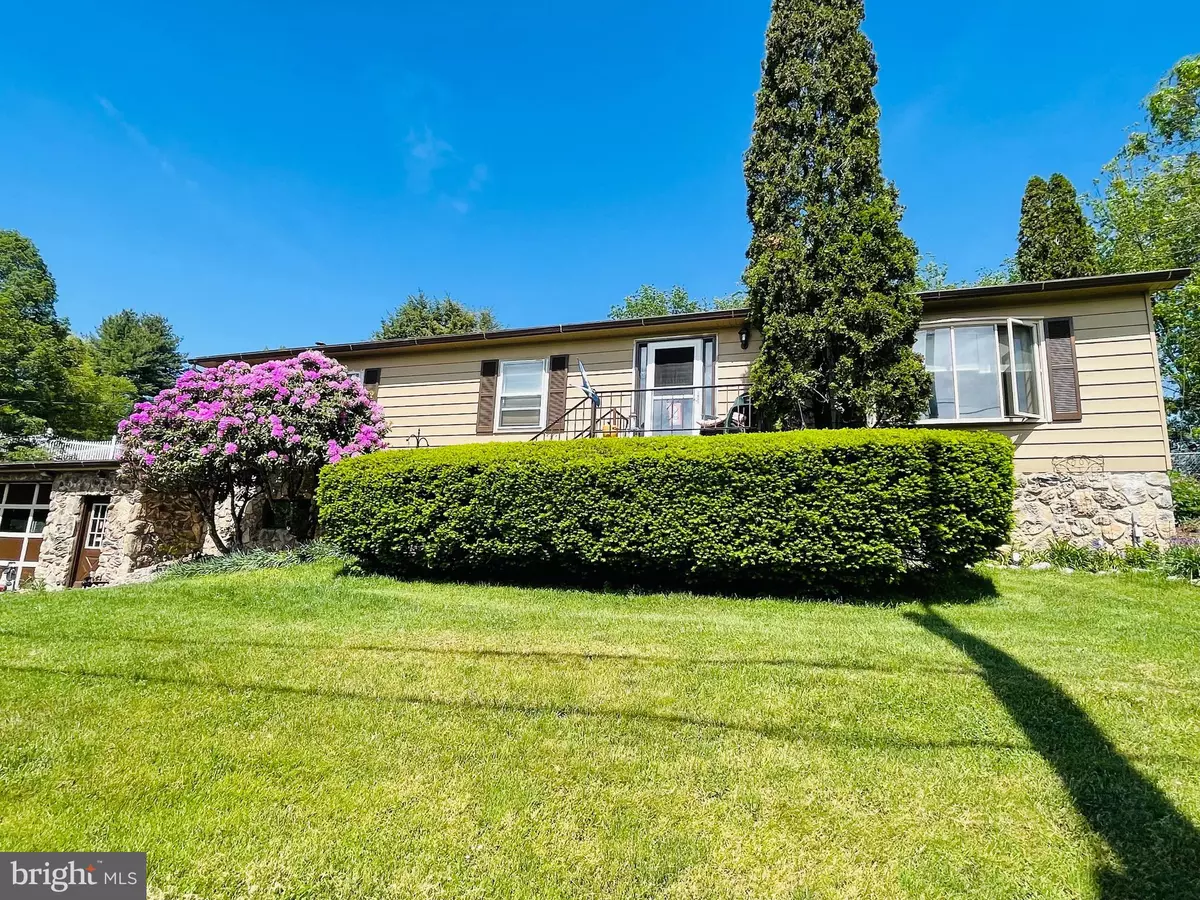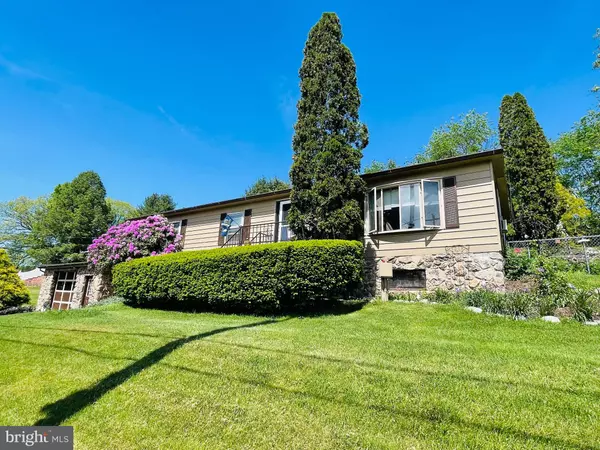$182,000
$179,900
1.2%For more information regarding the value of a property, please contact us for a free consultation.
531 FOREST LN Pottsville, PA 17901
3 Beds
3 Baths
1,344 SqFt
Key Details
Sold Price $182,000
Property Type Single Family Home
Sub Type Detached
Listing Status Sold
Purchase Type For Sale
Square Footage 1,344 sqft
Price per Sqft $135
Subdivision Forestville
MLS Listing ID PASK2005624
Sold Date 07/22/22
Style Raised Ranch/Rambler
Bedrooms 3
Full Baths 2
Half Baths 1
HOA Y/N N
Abv Grd Liv Area 1,344
Originating Board BRIGHT
Year Built 1972
Annual Tax Amount $1,930
Tax Year 2021
Lot Size 0.580 Acres
Acres 0.58
Property Description
Offers have been received and at the sellers request, Highest and Best is due no later than 5:00pm June 21, 2022. Written response will be provided June 21, 2022. Don't pass by this Forestville find. Ready for new owners to update and put their personal touches on, there's so much to offer, and so many ways to make it your own. As you enter the home you'll see the custom woodwork throughout the foyer, living room, kitchen, and dining area. The open concept allows for a line of site from the kitchen, to the dining area, the foyer, and the living room. Keeping up with the laundry is easy when your laundry area is situated just off the kitchen and living room. Rounding out the main floor is a full bath, primary bedroom with en suite, and two additional bedrooms. The lower level has a family room with a wood stove, large recreation room, and access to the oversized one car garage. Heated with oil forced air, while having electric baseboard AND a wood stove as a back up, means in this ever changing economy, you have options for affordability. With ductwork already in place, the possibility to install central air exists. Begin your exploration of the wonderful .58 acre lot by exiting the living room sliding glass doors. There you will find, a welcoming deck ideal for outdoor meals, entertaining friends, enjoying morning coffee, or partaking in an evening beverage. Continue to wander about and you'll relish in the distinctness each level of this completely fenced terraced yard provides. From the side yard, take the steps to the upper level where you will find a private and relaxing oasis. A sprawling deck around the above ground pool allows you to overlook the mountains in the distance as you soak in the sun. Last but certainly not least is the abundance of off street parking. This home is ready for someone to invest in it's future. Home is priced to reflect the condition and updating needed. An America's Preferred 1 year Home Warranty may be provided to buyer with an acceptable offer as negotiated. Seller will consider cash or conventional financing only. No exceptions. Home is occupied. Please do not attempt to walk on or look into property until showings begin and you are accompanied by a realtor with a confirmed appointment. At the seller's request no additional photos or videos may be taken of or in the property by buyer's or their agents. At the seller's request no letter's to seller may accompany any offers. Call today to schedule your private showing.
Location
State PA
County Schuylkill
Area Cass Twp (13305)
Zoning RESIDENTIAL
Rooms
Other Rooms Living Room, Bedroom 2, Bedroom 3, Kitchen, Family Room, Foyer, Bedroom 1, Recreation Room, Bathroom 1, Bathroom 2
Basement Full, Partially Finished, Garage Access, Outside Entrance, Walkout Level, Windows
Main Level Bedrooms 3
Interior
Hot Water Oil
Heating Baseboard - Electric, Forced Air
Cooling Ceiling Fan(s), Window Unit(s)
Fireplaces Number 1
Fireplaces Type Free Standing, Wood
Equipment Dishwasher, Dryer, Extra Refrigerator/Freezer, Oven/Range - Electric, Refrigerator, Trash Compactor, Washer
Fireplace Y
Appliance Dishwasher, Dryer, Extra Refrigerator/Freezer, Oven/Range - Electric, Refrigerator, Trash Compactor, Washer
Heat Source Electric, Oil
Laundry Main Floor
Exterior
Parking Features Garage - Front Entry, Garage Door Opener, Inside Access, Oversized
Garage Spaces 5.0
Pool Above Ground
Water Access N
Accessibility 2+ Access Exits
Attached Garage 1
Total Parking Spaces 5
Garage Y
Building
Story 1
Foundation Permanent
Sewer Public Sewer
Water Public
Architectural Style Raised Ranch/Rambler
Level or Stories 1
Additional Building Above Grade, Below Grade
New Construction N
Schools
School District Minersville Area
Others
Senior Community No
Tax ID 05-19-0017
Ownership Fee Simple
SqFt Source Assessor
Acceptable Financing Cash, Conventional
Listing Terms Cash, Conventional
Financing Cash,Conventional
Special Listing Condition Standard
Read Less
Want to know what your home might be worth? Contact us for a FREE valuation!

Our team is ready to help you sell your home for the highest possible price ASAP

Bought with David Eckert • RE/MAX Five Star Realty





