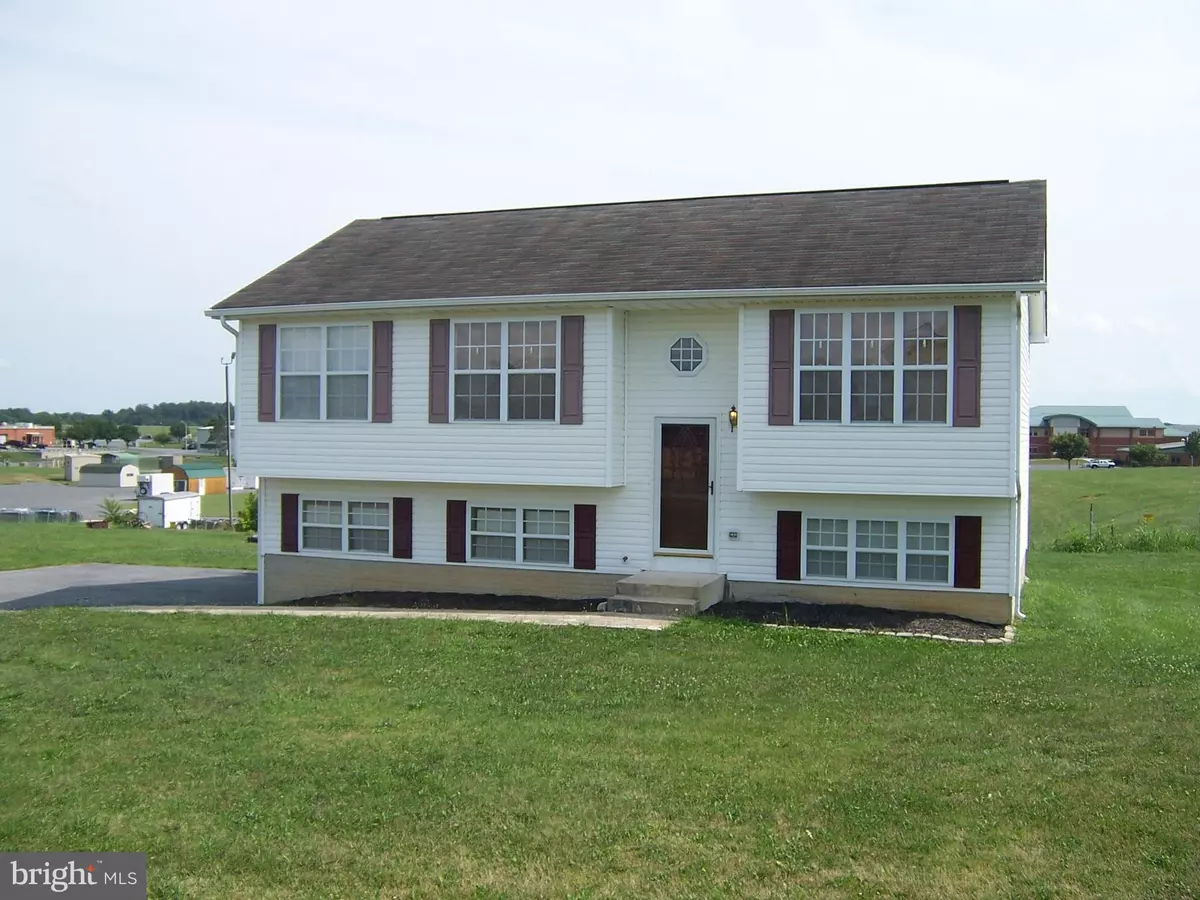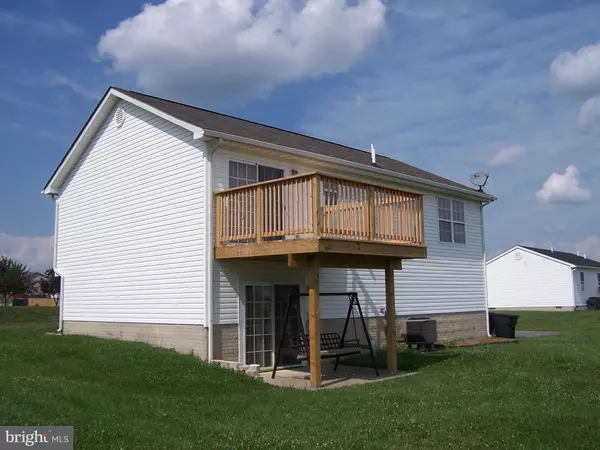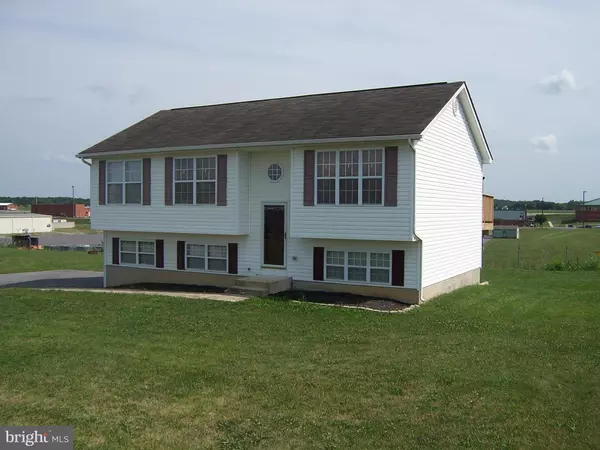$171,600
$176,000
2.5%For more information regarding the value of a property, please contact us for a free consultation.
950 TEAL RD Martinsburg, WV 25405
3 Beds
2 Baths
1,940 SqFt
Key Details
Sold Price $171,600
Property Type Single Family Home
Sub Type Detached
Listing Status Sold
Purchase Type For Sale
Square Footage 1,940 sqft
Price per Sqft $88
Subdivision Summer Hill
MLS Listing ID WVBE170156
Sold Date 01/07/20
Style Split Foyer
Bedrooms 3
Full Baths 2
HOA Fees $20/ann
HOA Y/N Y
Abv Grd Liv Area 1,484
Originating Board BRIGHT
Year Built 2003
Annual Tax Amount $919
Tax Year 2019
Lot Size 10,890 Sqft
Acres 0.25
Property Description
-HOME INSPECTION DONE ON FILE -REQUESTED REPAIRS COMPLETE FOR YOUR BUYER READY TO SETTLE --SPLIT FOYER WITH BOTH LEVELS FINISH-WITH APPLIANCES -2 CAR GARAGE- 3 BEDROOMS -2 BATH ONE WITH SOAKING JETTED TUB-OTHER WITH SHOWER-FAMILY ROOM AND STORAGE KITCHEN WITH CABINETS ON BOTH SIDES AN PANTRY DINNING AN LIVING ROOM JOIN-DECK OVER LOOKING AIRPORT-WITH PATIO UNDER DECK-PAVED DRIVEWAY-
Location
State WV
County Berkeley
Zoning 101
Rooms
Other Rooms Living Room, Dining Room, Bedroom 2, Bedroom 3, Kitchen, Family Room, Foyer, Bedroom 1, Laundry, Bathroom 1, Bathroom 2
Basement Connecting Stairway, Daylight, Full, Fully Finished, Garage Access, Heated, Outside Entrance, Poured Concrete, Walkout Level
Main Level Bedrooms 3
Interior
Interior Features Butlers Pantry, Carpet, Combination Kitchen/Dining, Floor Plan - Traditional, Kitchen - Country, Pantry, Soaking Tub, Stall Shower, WhirlPool/HotTub, Window Treatments
Hot Water Electric
Heating Heat Pump(s)
Cooling Central A/C, Heat Pump(s)
Flooring Vinyl, Carpet
Equipment Dishwasher, Disposal, Dryer - Electric, Oven/Range - Electric, Refrigerator, Washer, Water Heater
Window Features Vinyl Clad,Insulated
Appliance Dishwasher, Disposal, Dryer - Electric, Oven/Range - Electric, Refrigerator, Washer, Water Heater
Heat Source Electric
Laundry Lower Floor
Exterior
Parking Features Basement Garage, Garage - Side Entry, Garage Door Opener
Garage Spaces 4.0
Utilities Available Cable TV, Phone, Sewer Available, Electric Available
Water Access N
View Other, Street
Roof Type Shingle
Accessibility Other
Attached Garage 2
Total Parking Spaces 4
Garage Y
Building
Lot Description Cleared
Story 2
Foundation Concrete Perimeter
Sewer Public Sewer
Water Public
Architectural Style Split Foyer
Level or Stories 2
Additional Building Above Grade, Below Grade
Structure Type Dry Wall
New Construction N
Schools
School District Berkeley County Schools
Others
Pets Allowed Y
Senior Community No
Tax ID 0115C001200000000
Ownership Fee Simple
SqFt Source Assessor
Special Listing Condition Standard
Pets Allowed Cats OK, Dogs OK
Read Less
Want to know what your home might be worth? Contact us for a FREE valuation!

Our team is ready to help you sell your home for the highest possible price ASAP

Bought with Mary E Llewellyn • Keller Williams Premier Realty





