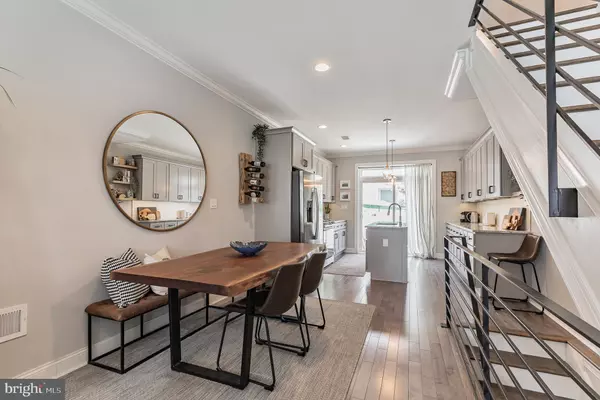$475,000
$475,000
For more information regarding the value of a property, please contact us for a free consultation.
2616 COLLINS ST Philadelphia, PA 19125
3 Beds
3 Baths
2,100 SqFt
Key Details
Sold Price $475,000
Property Type Townhouse
Sub Type Interior Row/Townhouse
Listing Status Sold
Purchase Type For Sale
Square Footage 2,100 sqft
Price per Sqft $226
Subdivision East Kensington
MLS Listing ID PAPH2158668
Sold Date 11/22/22
Style Straight Thru,Traditional
Bedrooms 3
Full Baths 3
HOA Y/N N
Abv Grd Liv Area 2,100
Originating Board BRIGHT
Year Built 2019
Annual Tax Amount $318
Tax Year 2022
Lot Size 700 Sqft
Acres 0.02
Lot Dimensions 14.00 x 50.00
Property Description
Sun-drenched and stylish, you've found the East Kensington/Fishtown Oasis you've been looking for. This newer construction home is the best on the block and comes with seven years remaining on a tax abatement to sweeten the deal. With smart features galore, the home features many new construction amenities, including a nest thermostat, equipped for an alarm system, keyless entry front door, and built-in speakers all the way up to the roofdeck.
Floor-to-ceiling windows in the first floor living-space greet you upon entering the home and beautiful hardwood floors lead you through the open-concept dining area and into a wide galley-kitchen with beautiful granite countertops, an island for added counter space, and a plethora of soft-close kitchen cabinets. Stainless steel appliances, black drawer and cabinet pulls and sleek gold pendant light fixtures accent the kitchen's features. Just beyond is a patio cocoon convenient for grilling, gardening, or hosing off the dogs.
A finished basement with an egress window offers a second living space perfect for lounging, working out, hosting guests, or even to be used as a fourth bedroom. Here you will find two storage closets and a neat mechanical closet, along with a full bathroom with a shower.
The second floor of the home has two generously sized bedrooms, both equipped with a ceiling fan and recessed lighting and the corresponding bathroom has a beautiful marble vanity with a glistening subway-tiled bathtub. A separate laundry area on the living level is key and completes the floor.
Atop it all, the owners' en suite occupies the third floor. The large and bright bedroom is accented with a unique illuminated tray ceiling. Both the suite's walk-in closet and separate linen closet have custom shelving and drawers optimizing both spaces, while the bath features a marble double vanity and spacious shower with dual shower heads.
Finally, a beautiful wet bar with a sink, refrigerator, storage, and custom wooden shelving leads to the rooftop with beautiful panoramic views of the Philadelphia skyline.
Steps from Frankford Avenue, and just one block from the newly renovated Pops Park, this pocket of the East Kensington neighborhood is vibrant and growing by the day. Bars, restaurants, shopping, and yoga studios saturate the area. Easy parking in the neighborhood and quick access to I-95 make for an easy option to commute by car or a short walk to the market/frankford lines give you the greener alternative of traveling by train.
2616 Collins is a true beauty - come see for yourself!
Location
State PA
County Philadelphia
Area 19125 (19125)
Zoning RSA5
Rooms
Basement Fully Finished
Interior
Hot Water Natural Gas
Heating Forced Air
Cooling Central A/C
Equipment Dishwasher, Dryer, Washer, Water Heater
Furnishings No
Fireplace N
Appliance Dishwasher, Dryer, Washer, Water Heater
Heat Source Natural Gas
Laundry Main Floor
Exterior
Exterior Feature Deck(s), Roof
Water Access N
Accessibility None
Porch Deck(s), Roof
Garage N
Building
Story 3
Foundation Brick/Mortar
Sewer Public Sewer
Water Public
Architectural Style Straight Thru, Traditional
Level or Stories 3
Additional Building Above Grade, Below Grade
New Construction N
Schools
School District The School District Of Philadelphia
Others
Pets Allowed Y
Senior Community No
Tax ID 311198900
Ownership Fee Simple
SqFt Source Assessor
Security Features Carbon Monoxide Detector(s)
Acceptable Financing Cash, Conventional, FHA, VA
Horse Property N
Listing Terms Cash, Conventional, FHA, VA
Financing Cash,Conventional,FHA,VA
Special Listing Condition Standard
Pets Allowed No Pet Restrictions
Read Less
Want to know what your home might be worth? Contact us for a FREE valuation!

Our team is ready to help you sell your home for the highest possible price ASAP

Bought with Rachel F Shaw • Elfant Wissahickon Realtors





