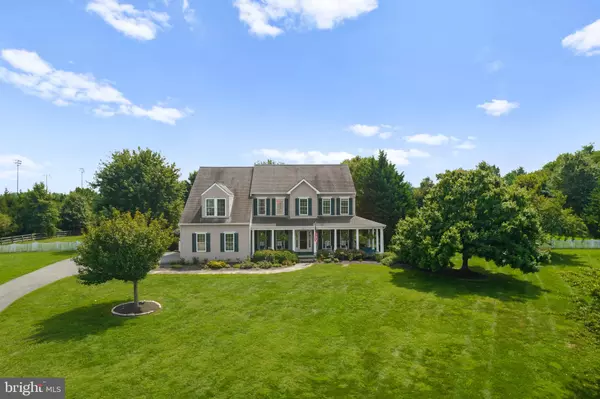$975,000
$975,000
For more information regarding the value of a property, please contact us for a free consultation.
36841 ALLDER SCHOOL RD Purcellville, VA 20132
4 Beds
4 Baths
4,125 SqFt
Key Details
Sold Price $975,000
Property Type Single Family Home
Sub Type Detached
Listing Status Sold
Purchase Type For Sale
Square Footage 4,125 sqft
Price per Sqft $236
Subdivision None Available
MLS Listing ID VALO2035576
Sold Date 10/21/22
Style Colonial
Bedrooms 4
Full Baths 3
Half Baths 1
HOA Y/N N
Abv Grd Liv Area 2,906
Originating Board BRIGHT
Year Built 2000
Annual Tax Amount $6,907
Tax Year 2022
Lot Size 3.000 Acres
Acres 3.0
Property Description
Welcome to 36841 Allder School Rd. You will not find a property in Loudoun like this priced under $1M! This great property is 3 acres and ready for you to finish out the summer in the back yard oasis. The owners say they have the best neighbors as you sit in front of Woodgrove High School. So if you have teenagers, just send them out the back gate. The main level features a nice sized dining room, large library for working from home, open family room with fireplace and open kitchen that walks out to the pool. The upper level has 4 large bedrooms with the primary featuring a sitting area. Bedroom 3 and 4 share a work space for doing homework with additional storage. The basement has a great rec room, workout room and full bath. Bar does not convey. There is also a large storage room. And of course who can forget the great back yard!! A beautiful in ground pool, beautiful landscaping, firepit and lastly an outdoor shower. Who could ask for more!!
Location
State VA
County Loudoun
Zoning JLMA3
Rooms
Basement Fully Finished
Interior
Interior Features Breakfast Area, Ceiling Fan(s), Chair Railings, Family Room Off Kitchen, Formal/Separate Dining Room, Kitchen - Island, Pantry, Upgraded Countertops, Water Treat System
Hot Water Propane
Cooling Ceiling Fan(s), Central A/C
Fireplaces Number 1
Fireplaces Type Gas/Propane
Equipment Dishwasher, Disposal, Dryer, Exhaust Fan, Range Hood, Refrigerator, Stove, Washer
Fireplace Y
Appliance Dishwasher, Disposal, Dryer, Exhaust Fan, Range Hood, Refrigerator, Stove, Washer
Heat Source Propane - Owned
Exterior
Parking Features Garage - Side Entry
Garage Spaces 2.0
Fence Rear
Utilities Available Propane, Electric Available
Water Access N
Accessibility None
Attached Garage 2
Total Parking Spaces 2
Garage Y
Building
Lot Description Landscaping, Rear Yard
Story 3
Foundation Concrete Perimeter
Sewer Septic = # of BR
Water Well
Architectural Style Colonial
Level or Stories 3
Additional Building Above Grade, Below Grade
New Construction N
Schools
School District Loudoun County Public Schools
Others
Senior Community No
Tax ID 487452474000
Ownership Fee Simple
SqFt Source Assessor
Special Listing Condition Standard
Read Less
Want to know what your home might be worth? Contact us for a FREE valuation!

Our team is ready to help you sell your home for the highest possible price ASAP

Bought with Brittany Rose Latuch • Samson Properties





