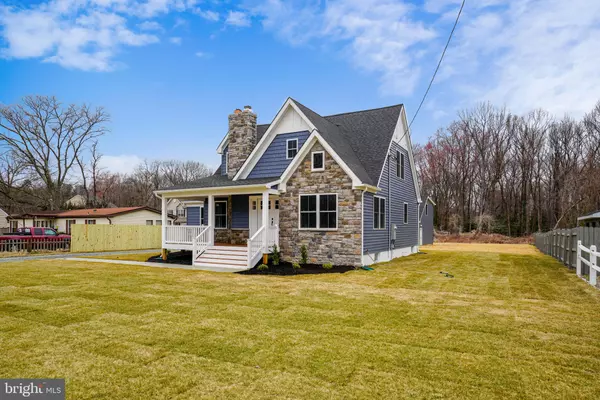$656,000
$665,000
1.4%For more information regarding the value of a property, please contact us for a free consultation.
22 CHESTNUT HILL AVE Severna Park, MD 21146
5 Beds
3 Baths
2,260 SqFt
Key Details
Sold Price $656,000
Property Type Single Family Home
Sub Type Detached
Listing Status Sold
Purchase Type For Sale
Square Footage 2,260 sqft
Price per Sqft $290
Subdivision Severna Park
MLS Listing ID MDAA462204
Sold Date 04/22/21
Style Craftsman,Colonial
Bedrooms 5
Full Baths 3
HOA Y/N N
Abv Grd Liv Area 2,260
Originating Board BRIGHT
Year Built 1952
Annual Tax Amount $3,856
Tax Year 2020
Lot Size 0.400 Acres
Acres 0.4
Property Description
AN ORIGINAL CRAFTSMAN !! - Home has been fully renovated right down to the studs! Desireable Open Floor Plan with a Splash of Old Craftsman Style! This Floor Plan Boasts Main Level Bedroom w/ Dual Entry to Full Bath, 2nd Main Level Bedroom/Office just off the Living Room ! Modern Shaker Style Cabinetry in Kitchen also Features Granite, Self Closing Cabinets, Black Stainless Appliances, and Breakfast Bar. Living Room features Propane Gas Fireplace w/ Ship Lap and Granite Hearth. Main level trimmed with Crown Molding , Craftsman Trimmed windows and doors. Luxury Vinyl Planking throughout Main Level. Separate Pantry Closet Off of Kitchen w/ Back Door Entry. Upper Level Features Bedroom designs that reflect the charm and layout of the Old Style Craftsman Design. Primary Bedroom has Walk In Closet and Ensuite Bath w/ Double Vanity. And for your relaxing moments enjoy the Semi Wrap Around Front Porch and Back Deck! Lower Level features 3 large unfinished areas with basement door to backyard. OVERSIZED GARAGE has a hidden bonus! 2 Bays measure 31x27 AND Staircase leading to Unfinished Space measuring 31x27 !! Oh the possibilities with this space are endless, In Law Apt, Home Business, Gym, Billiards Room..Let your Imagination Run WILD!! All situated on .40 acre lot. NO HOA OR FRONT FOOT FEE !! Dual Zone Hvac, Premium Sod Package, 2 Garage Door Openers OFFER DEADLINE is Sunday 3/21 at 8 pm Seller will make decision Monday by Noon
Location
State MD
County Anne Arundel
Zoning R2
Rooms
Other Rooms Living Room, Dining Room, Bedroom 2, Bedroom 4, Bedroom 5, Kitchen, Foyer, Bedroom 1, Laundry, Bathroom 1, Bathroom 2, Bathroom 3
Basement Space For Rooms, Unfinished, Rear Entrance, Interior Access, Connecting Stairway
Main Level Bedrooms 2
Interior
Interior Features Ceiling Fan(s), Crown Moldings, Entry Level Bedroom, Floor Plan - Open, Formal/Separate Dining Room, Kitchen - Gourmet, Pantry, Primary Bath(s), Recessed Lighting, Upgraded Countertops, Walk-in Closet(s)
Hot Water Electric
Heating Heat Pump(s)
Cooling Central A/C, Ceiling Fan(s)
Flooring Carpet, Ceramic Tile, Other
Fireplaces Number 1
Fireplaces Type Fireplace - Glass Doors, Gas/Propane
Equipment Built-In Microwave, Dishwasher, Exhaust Fan, Icemaker, Oven/Range - Electric, Refrigerator, Stainless Steel Appliances
Fireplace Y
Appliance Built-In Microwave, Dishwasher, Exhaust Fan, Icemaker, Oven/Range - Electric, Refrigerator, Stainless Steel Appliances
Heat Source Electric
Laundry Upper Floor
Exterior
Exterior Feature Porch(es), Deck(s)
Parking Features Additional Storage Area, Garage - Front Entry
Garage Spaces 6.0
Fence Board
Water Access N
Accessibility None
Porch Porch(es), Deck(s)
Total Parking Spaces 6
Garage Y
Building
Lot Description Landscaping, Level, No Thru Street
Story 3
Sewer Public Sewer
Water Public
Architectural Style Craftsman, Colonial
Level or Stories 3
Additional Building Above Grade, Below Grade
Structure Type Dry Wall
New Construction N
Schools
Elementary Schools Oak Hill
Middle Schools Severna Park
High Schools Severna Park
School District Anne Arundel County Public Schools
Others
Senior Community No
Tax ID 020300023335200
Ownership Fee Simple
SqFt Source Assessor
Special Listing Condition Standard
Read Less
Want to know what your home might be worth? Contact us for a FREE valuation!

Our team is ready to help you sell your home for the highest possible price ASAP

Bought with Susan Reinhart • Coldwell Banker Realty





