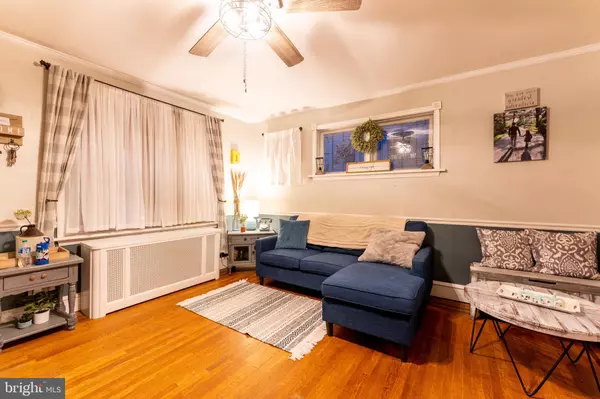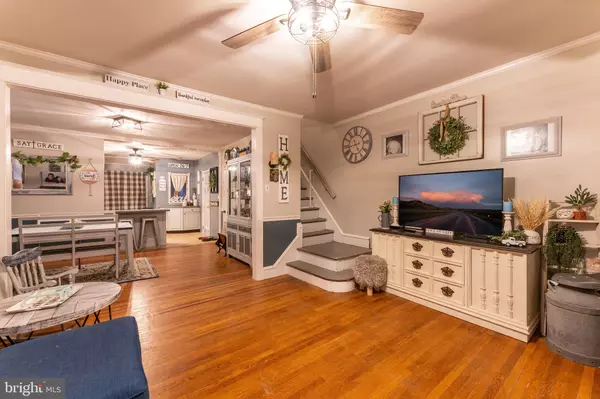$280,000
$279,999
For more information regarding the value of a property, please contact us for a free consultation.
1910 STANWOOD ST Philadelphia, PA 19152
3 Beds
2 Baths
1,512 SqFt
Key Details
Sold Price $280,000
Property Type Single Family Home
Sub Type Twin/Semi-Detached
Listing Status Sold
Purchase Type For Sale
Square Footage 1,512 sqft
Price per Sqft $185
Subdivision Rhawnhurst
MLS Listing ID PAPH2128908
Sold Date 07/29/22
Style Side-by-Side
Bedrooms 3
Full Baths 1
Half Baths 1
HOA Y/N N
Abv Grd Liv Area 1,512
Originating Board BRIGHT
Year Built 1950
Annual Tax Amount $2,796
Tax Year 2022
Lot Size 2,860 Sqft
Acres 0.07
Lot Dimensions 28.00 x 104.00
Property Description
Welcome to 1910 Stanwood St! Located in the desirable Rhawnhurst neighborhood. When you arrive at the home, you are greeted by the front porch, surrounded by lovely rose bushes. There is ample off-street parking in the long driveway that runs next to the house. Enter the front door into an open-concept first floor, perfect for entertaining. The bay window in the living room, along with the charming stained-glass windows, provide plenty of natural light. Continue through the living room into a nice sized dining room and a large open kitchen with plenty of storage and a breakfast bar. Just off the kitchen is a brand-new half bath. There are sliding glass doors that lead from the kitchen to the cozy rear deck that overlooks a fully fenced back yard with a patio and a detached garage. The second floor has three nice sized bedrooms and an updated full bathroom. There are pull-down stairs that lead to the attic that provide plenty of extra storage. There are original hardwood floors throughout the house. New hot water heater in June 2021. Conveniently located close to shopping!
Location
State PA
County Philadelphia
Area 19152 (19152)
Zoning RSA3
Rooms
Basement Unfinished
Interior
Hot Water Natural Gas
Heating Hot Water
Cooling Window Unit(s), Wall Unit
Heat Source Natural Gas
Exterior
Utilities Available Cable TV
Water Access N
Accessibility 2+ Access Exits
Garage N
Building
Story 2
Foundation Slab
Sewer No Septic System, Public Sewer
Water Public
Architectural Style Side-by-Side
Level or Stories 2
Additional Building Above Grade, Below Grade
New Construction N
Schools
School District The School District Of Philadelphia
Others
Senior Community No
Tax ID 562044800
Ownership Fee Simple
SqFt Source Assessor
Acceptable Financing Cash, Conventional
Listing Terms Cash, Conventional
Financing Cash,Conventional
Special Listing Condition Standard
Read Less
Want to know what your home might be worth? Contact us for a FREE valuation!

Our team is ready to help you sell your home for the highest possible price ASAP

Bought with Inna Olson • Montague - Canale Real Estate





