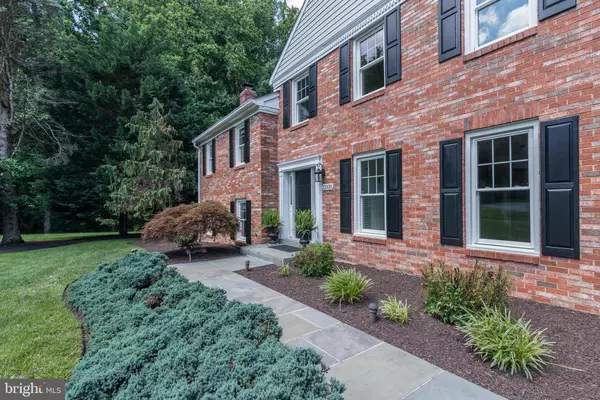$875,000
$885,000
1.1%For more information regarding the value of a property, please contact us for a free consultation.
13300 BONDY WAY Darnestown, MD 20878
4 Beds
3 Baths
2,448 SqFt
Key Details
Sold Price $875,000
Property Type Single Family Home
Sub Type Detached
Listing Status Sold
Purchase Type For Sale
Square Footage 2,448 sqft
Price per Sqft $357
Subdivision Bondbrook
MLS Listing ID MDMC2056030
Sold Date 07/15/22
Style Split Level
Bedrooms 4
Full Baths 2
Half Baths 1
HOA Y/N N
Abv Grd Liv Area 2,448
Originating Board BRIGHT
Year Built 1978
Annual Tax Amount $6,907
Tax Year 2022
Lot Size 1.014 Acres
Acres 1.01
Property Description
Relax and Unwind in this Exceptional Retreat! Smart lines and a superb design provide fabulous gathering space, making this classic colonial an entertainer's dream! Nestled along a cul-de-sac and backing to parkland, this distinctive Bondbrook home boasts five levels of gracious living, stunning upgrades and a spectacular outdoor oasis. An elegant flagstone walkway leads to the freshly painted interior where expansive windows bath the open living space in natural light and extend your eye to the exceptional outdoors. Rich hardwood flooring extends from the foyer into the dining room and living rooms, creating an integrated open space and flexible floorplan, ideal for gathering and every day living. The dining room provides French door access to the incredible outdoor living space. A light filled kitchen offers generous table space and raised panel cabinets with Corian countertops, a new subway tile backsplash and stainless steel appliances. On the first upper level, you'll discover an elegant primary suite with a generous sitting area, rich hardwood flooring, a freshly painted interior and two walk-in closets. Enjoy morning coffee on the elevated deck and experience beautiful vistas and the sights and sounds of nature. A luxurious primary bathroom is renovated with a double sink vanity with elegant countertop, generous shower stall, new fixtures and striking tile flooring. On the second upper level, you'll find three sizable bedrooms with generous closet space and plush carpet. The second full bathroom renovations include a double sink vanity with marble countertop, a tub/shower, plank tile flooring and new fixtures. Retreat to the lower level and discover a superb family room, which boasts a stunning brick hearth fireplace with woodstove insert and distinctive mantle. This substantial room, freshly painted with plank tile flooring, leads to an incredible mudroom with washer/dryer, dog wash tub, built-in cabinets for storage, plank tile flooring and a side entry door. A renovated powder room with updated vanity, fixtures and tile flooring completes this level. The second lower level is freshly painted with built-in display shelving, a cedar closet and freshly painted concrete floor and staircase. A utility room includes built-in shelving for storage. The gracious indoor living space extends outdoors where you'll discover unparalleled beauty and tranquility. An expansive terraced flagstone patio with an elegant stone knee wall and built-in grill offers ideal entertainment space. A stunning swimming pool boasts elegant curved lines with a substantial concrete patio. The lush one acre setting offers gorgeous grounds with exquisite garden beds and mature trees, fully fenced open play space with an additional flagstone patio area, a sizable storage shed, a superb wooded parkland backdrop, providing exceptional scenic vistas. Substantial updates include an updated roof and Pella windows. This incredible property offers close proximity to local area attractions, including nature trails, wonderful shops & restaurants and key commuter routes. Welcome and Enjoy!
Location
State MD
County Montgomery
Zoning RC
Rooms
Other Rooms Living Room, Dining Room, Primary Bedroom, Bedroom 2, Bedroom 3, Bedroom 4, Kitchen, Family Room, Basement, Foyer, Laundry, Bathroom 1, Bathroom 2, Primary Bathroom
Basement Connecting Stairway, Shelving
Interior
Interior Features Carpet, Ceiling Fan(s), Cedar Closet(s), Chair Railings, Crown Moldings, Dining Area, Floor Plan - Open, Kitchen - Eat-In, Kitchen - Table Space, Pantry, Primary Bath(s)
Hot Water Electric
Heating Central
Cooling Central A/C, Ceiling Fan(s)
Fireplaces Number 1
Fireplaces Type Brick, Mantel(s), Insert, Wood
Equipment Built-In Microwave, Dishwasher, Disposal, Dryer, Exhaust Fan, Humidifier, Oven/Range - Electric, Refrigerator, Stainless Steel Appliances, Washer, Water Heater
Fireplace Y
Appliance Built-In Microwave, Dishwasher, Disposal, Dryer, Exhaust Fan, Humidifier, Oven/Range - Electric, Refrigerator, Stainless Steel Appliances, Washer, Water Heater
Heat Source Oil, Propane - Leased
Laundry Lower Floor
Exterior
Parking Features Garage - Side Entry, Additional Storage Area
Garage Spaces 2.0
Fence Aluminum, Split Rail
Pool Concrete, In Ground
Water Access N
View Scenic Vista, Panoramic, Trees/Woods
Accessibility None
Attached Garage 2
Total Parking Spaces 2
Garage Y
Building
Lot Description Backs - Parkland, Backs to Trees, Cul-de-sac, Premium
Story 5
Foundation Concrete Perimeter
Sewer Septic Exists, Septic = # of BR
Water Public
Architectural Style Split Level
Level or Stories 5
Additional Building Above Grade, Below Grade
New Construction N
Schools
School District Montgomery County Public Schools
Others
Senior Community No
Tax ID 160601711402
Ownership Fee Simple
SqFt Source Assessor
Security Features Exterior Cameras
Special Listing Condition Standard
Read Less
Want to know what your home might be worth? Contact us for a FREE valuation!

Our team is ready to help you sell your home for the highest possible price ASAP

Bought with James (Kevin) Grolig • Compass





