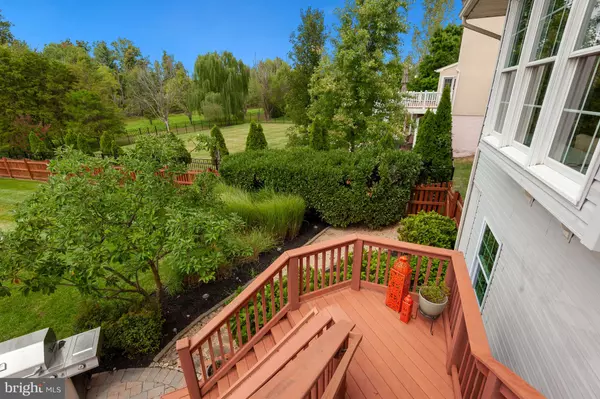$1,070,000
$1,070,000
For more information regarding the value of a property, please contact us for a free consultation.
22715 OATLANDS GROVE PL Ashburn, VA 20148
5 Beds
4 Baths
4,346 SqFt
Key Details
Sold Price $1,070,000
Property Type Single Family Home
Sub Type Detached
Listing Status Sold
Purchase Type For Sale
Square Footage 4,346 sqft
Price per Sqft $246
Subdivision Loudoun Valley Estates
MLS Listing ID VALO2037158
Sold Date 10/10/22
Style Colonial
Bedrooms 5
Full Baths 3
Half Baths 1
HOA Fees $128/mo
HOA Y/N Y
Abv Grd Liv Area 3,042
Originating Board BRIGHT
Year Built 2003
Annual Tax Amount $7,791
Tax Year 2022
Lot Size 0.410 Acres
Acres 0.41
Property Description
Spectacular 5 BR. 3 1/2 bath Estate home with sophisticated exterior that sits on a private 1/2 acre beautifully landscaped lot overlooking conservation. This is one of the BEST lots in Ashburn within walking distance to new metro and a mile from the Toll Road. Over 4200 sq ft of finished space. Wide planked Hardwoods, custom tile and upgraded carpet throughout. Extensive moldings, ,bay windows, two story foyer and cathedral family room. French doors lead to a trex deck with unbelievable views. Large bedrooms upstairs, master bedroom with a huge walk in closet and updated gorgeous master bath. Walkout club level with custom built-ins and high end fixtures and finishes. The lower level also offers a beautiful kitchen, bedroom and private bath. A set of French doors lead from the club level to an expansive fenced in yard with stone patio perfect for private entertaining. This home is a GEM! Open Sunday 1-3
Location
State VA
County Loudoun
Zoning PDH3
Rooms
Other Rooms Living Room, Dining Room, Primary Bedroom, Bedroom 2, Bedroom 3, Kitchen, Family Room, Den, Basement, Foyer, Bedroom 1, Laundry
Basement Daylight, Full, Fully Finished, Outside Entrance
Interior
Interior Features Attic, Kitchen - Gourmet, Kitchen - Island, Kitchen - Table Space, Dining Area, Chair Railings, Crown Moldings, Window Treatments, Upgraded Countertops, Primary Bath(s), Wood Floors
Hot Water Natural Gas
Heating Forced Air
Cooling Central A/C
Fireplaces Number 1
Fireplaces Type Equipment, Mantel(s)
Equipment Washer/Dryer Hookups Only, Cooktop, Dishwasher, Disposal, Icemaker, Microwave, Oven - Self Cleaning, Oven - Wall, Refrigerator
Fireplace Y
Window Features Screens
Appliance Washer/Dryer Hookups Only, Cooktop, Dishwasher, Disposal, Icemaker, Microwave, Oven - Self Cleaning, Oven - Wall, Refrigerator
Heat Source Natural Gas
Exterior
Exterior Feature Deck(s), Patio(s)
Parking Features Garage - Front Entry
Garage Spaces 2.0
Fence Rear
Amenities Available Baseball Field, Bike Trail, Club House, Jog/Walk Path, Fitness Center, Pool - Outdoor, Picnic Area
Water Access N
View Trees/Woods
Accessibility None
Porch Deck(s), Patio(s)
Attached Garage 2
Total Parking Spaces 2
Garage Y
Building
Lot Description Backs to Trees
Story 3
Foundation Slab
Sewer Public Sewer
Water Public
Architectural Style Colonial
Level or Stories 3
Additional Building Above Grade, Below Grade
Structure Type 9'+ Ceilings,Cathedral Ceilings,Dry Wall,Tray Ceilings
New Construction N
Schools
Elementary Schools Moorefield Station
Middle Schools Stone Hill
High Schools Rock Ridge
School District Loudoun County Public Schools
Others
HOA Fee Include Common Area Maintenance,Health Club,Management,Pool(s),Recreation Facility,Snow Removal,Trash
Senior Community No
Tax ID 121186991000
Ownership Fee Simple
SqFt Source Assessor
Special Listing Condition Standard
Read Less
Want to know what your home might be worth? Contact us for a FREE valuation!

Our team is ready to help you sell your home for the highest possible price ASAP

Bought with Kathy A O'Neal • RE/MAX Executives





