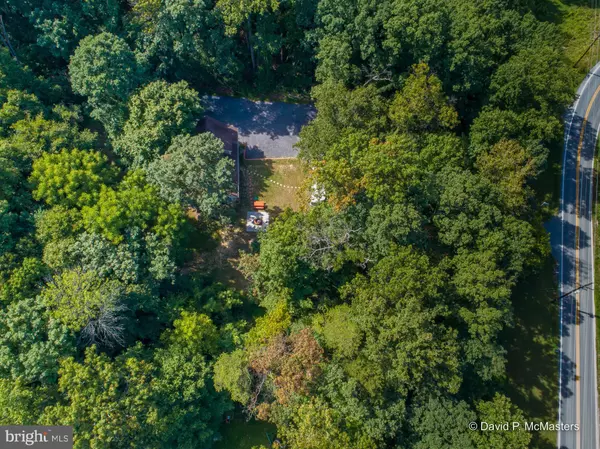$415,000
$420,000
1.2%For more information regarding the value of a property, please contact us for a free consultation.
1474 CHESTNUT HILL RD Harpers Ferry, WV 25425
4 Beds
3 Baths
2,431 SqFt
Key Details
Sold Price $415,000
Property Type Single Family Home
Sub Type Detached
Listing Status Sold
Purchase Type For Sale
Square Footage 2,431 sqft
Price per Sqft $170
Subdivision Westridge Hills
MLS Listing ID WVJF2005430
Sold Date 10/27/22
Style Contemporary,Chalet
Bedrooms 4
Full Baths 2
Half Baths 1
HOA Y/N N
Abv Grd Liv Area 1,911
Originating Board BRIGHT
Year Built 2004
Annual Tax Amount $1,850
Tax Year 2022
Lot Size 2.570 Acres
Acres 2.57
Property Description
Unique Austrian mountain chalet design featuring high quality craftmanship minutes from commuting to VA, MD or DC. This home has been well maintained by one owner and is move in ready! Interior features include large kitchen\dining room combo with plenty of natural sunlight, master bedroom with in-suite full bath and sitting area on main level , two large bedrooms on second level with sitting room in between and a full bathroom. Fourth bedroom or entertainment room on lower level with large laundry room, with a stone hearth ready for wood burning fireplace. Oversized garage with plenty of storage, lots of room for cars, tools,etc. New dual zone HVAC system installed in 2020, septic system and drain field installed in 2017, laminate flooring in master bedroom 2021 and basement flooring in 2020. Home has been freshly painted interior and exterior. All appliances are in great working condition, roof in great condition, Owners recently expanded driveway for larger vehicles, boats, RV's, etc. to pass through. This home is truly a gem in the woods on 2.57 acres, surrounded by trees for privacy and a large fire pit patio for entertaining. No HOA's or covenants and restrictions. Sellers need 45-60 days to close.
Location
State WV
County Jefferson
Zoning 101
Rooms
Basement Connecting Stairway, Garage Access, Fully Finished, Heated, Walkout Level
Main Level Bedrooms 1
Interior
Interior Features Carpet, Ceiling Fan(s), Combination Kitchen/Dining, Entry Level Bedroom, Kitchen - Country, Skylight(s), Walk-in Closet(s)
Hot Water Electric
Heating Heat Pump(s)
Cooling Central A/C
Equipment Dishwasher, Disposal, Dryer, Washer, Refrigerator, Stove
Appliance Dishwasher, Disposal, Dryer, Washer, Refrigerator, Stove
Heat Source Electric
Laundry Basement
Exterior
Parking Features Basement Garage, Additional Storage Area, Garage - Side Entry, Inside Access
Garage Spaces 2.0
Water Access N
Roof Type Architectural Shingle
Accessibility None
Attached Garage 2
Total Parking Spaces 2
Garage Y
Building
Story 3
Foundation Permanent
Sewer On Site Septic
Water Public
Architectural Style Contemporary, Chalet
Level or Stories 3
Additional Building Above Grade, Below Grade
New Construction N
Schools
School District Jefferson County Schools
Others
Pets Allowed N
Senior Community No
Tax ID 04 13H000100040000
Ownership Fee Simple
SqFt Source Assessor
Security Features Electric Alarm
Special Listing Condition Standard
Read Less
Want to know what your home might be worth? Contact us for a FREE valuation!

Our team is ready to help you sell your home for the highest possible price ASAP

Bought with Terri J. Snyder • ERA Liberty Realty





