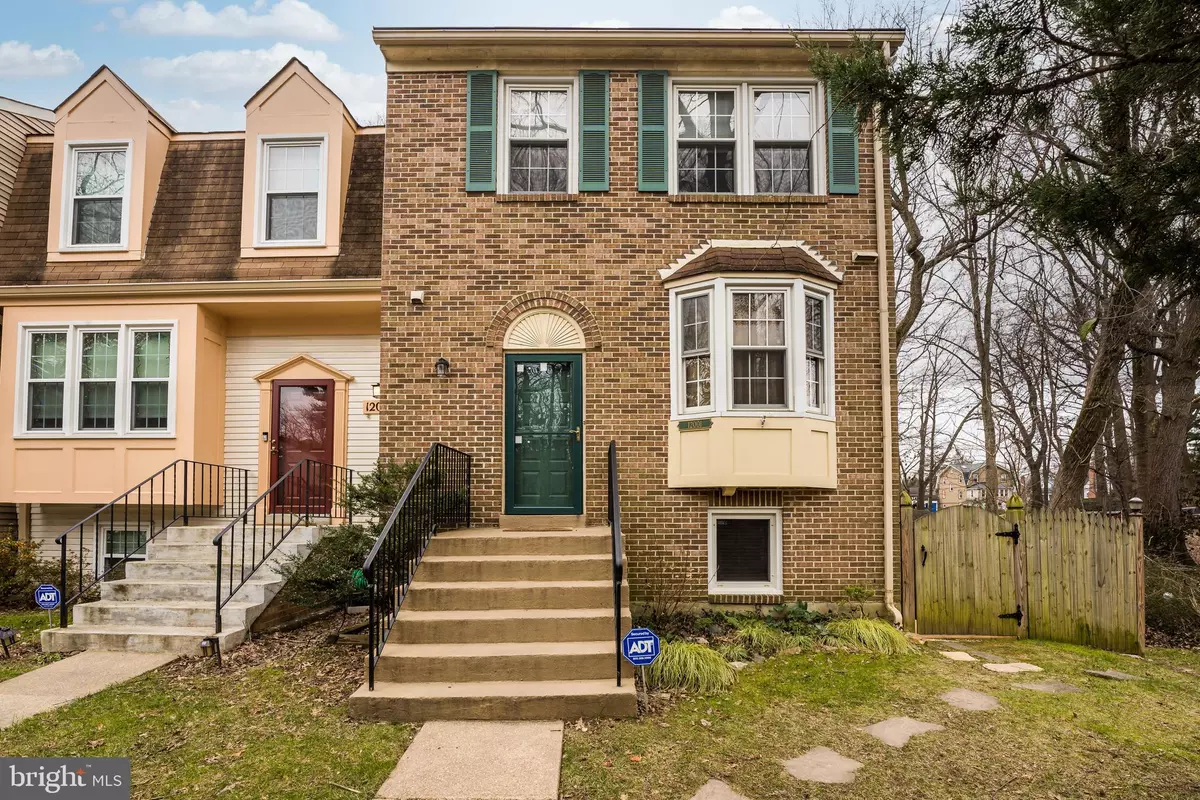$415,000
$415,000
For more information regarding the value of a property, please contact us for a free consultation.
12001 EAGLEWOOD CT Silver Spring, MD 20902
4 Beds
4 Baths
1,280 SqFt
Key Details
Sold Price $415,000
Property Type Townhouse
Sub Type End of Row/Townhouse
Listing Status Sold
Purchase Type For Sale
Square Footage 1,280 sqft
Price per Sqft $324
Subdivision Arcola
MLS Listing ID MDMC740846
Sold Date 03/01/21
Style Colonial
Bedrooms 4
Full Baths 3
Half Baths 1
HOA Fees $100/mo
HOA Y/N Y
Abv Grd Liv Area 1,280
Originating Board BRIGHT
Year Built 1984
Annual Tax Amount $3,913
Tax Year 2020
Lot Size 2,100 Sqft
Acres 0.05
Property Description
UPDATE: OFFERS DUE TUESDAY 1/19 by 5:30PM. Preferred settlement company is CLA Title & Escrow Location! Location! Location! You won't want to miss this rarely available end-unit townhouse located in the tranquil Arcola subdivision of Silver Spring. This 4 bedroom 3 full and 1 half bathroom home features fresh paint and new carpet throughout the interior and a custom outdoor patio and pathway leading to a large deck off the main level. Other features include walk-out basement, Primary bedroom with en-suite full bath, main level power room, large dining and living room, updated kitchen with granite counter tops, spacious deck overlooking green space, 2 reserved parking spaces, and much more. Located just one mile from both Wheaton and Glenmont Metro stations. Walk to shopping, restaurants, Wheaton Regional Park, Brookside Gardens, Wheaton Library, and more.
Location
State MD
County Montgomery
Zoning RT8.0
Direction North
Rooms
Basement Daylight, Partial, Fully Finished, Walkout Level
Interior
Hot Water Natural Gas
Heating Central, Forced Air
Cooling Central A/C
Heat Source Natural Gas
Exterior
Garage Spaces 2.0
Parking On Site 2
Water Access N
Accessibility None
Total Parking Spaces 2
Garage N
Building
Story 3
Sewer Public Sewer
Water Public
Architectural Style Colonial
Level or Stories 3
Additional Building Above Grade, Below Grade
New Construction N
Schools
School District Montgomery County Public Schools
Others
Senior Community No
Tax ID 161302334191
Ownership Fee Simple
SqFt Source Assessor
Special Listing Condition Standard
Read Less
Want to know what your home might be worth? Contact us for a FREE valuation!

Our team is ready to help you sell your home for the highest possible price ASAP

Bought with Thomas M Castagnola • TTR Sotheby's International Realty





