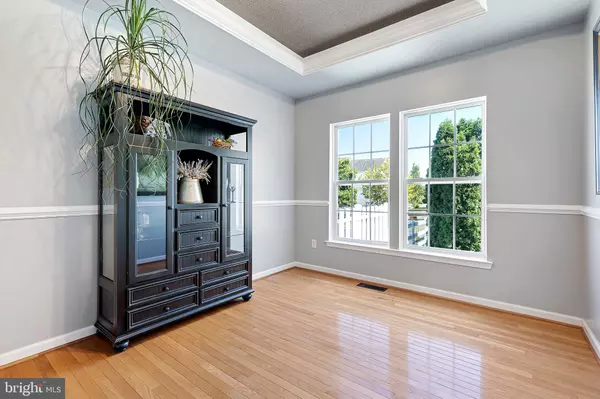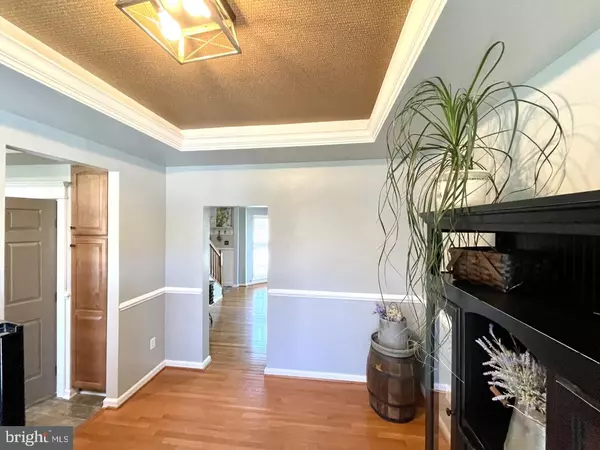$475,000
$465,000
2.2%For more information regarding the value of a property, please contact us for a free consultation.
155 TWEEDSMERE DR Townsend, DE 19734
4 Beds
3 Baths
3,275 SqFt
Key Details
Sold Price $475,000
Property Type Single Family Home
Sub Type Detached
Listing Status Sold
Purchase Type For Sale
Square Footage 3,275 sqft
Price per Sqft $145
Subdivision Odessa National
MLS Listing ID DENC2031006
Sold Date 10/28/22
Style Traditional
Bedrooms 4
Full Baths 2
Half Baths 1
HOA Fees $36/qua
HOA Y/N Y
Abv Grd Liv Area 2,353
Originating Board BRIGHT
Year Built 2006
Annual Tax Amount $4,066
Tax Year 2022
Lot Size 9,583 Sqft
Acres 0.22
Property Description
Welcome to 155 Tweedsmere Drive! This home, located in the golf course community of Odessa National features 4 bedrooms, 2.5 baths, a finished basement and is loaded with extras! So many beautiful touches have been added to make this a stand out home! Let's start with the gorgeous updated kitchen! The kitchen has NEW granite countertops and tile backsplash (2022), as well as NEW microwave, NEW dishwasher and NEW refrigerator (2022)! Stove is less than five years old! There is NEW flooring (2021) in the kitchen, morning room, family room and foyer! Off the kitchen is a bright and sunny morning room with vaulted ceilings! A delightful space for gatherings, with space for barstools to tuck right under the countertop for a breakfast bar area! The huge family room has floor to ceiling windows! The living room features bump out windows and hardwood flooring that flows right into the dining room which features a tray ceiling and chair rail! If you want privacy between the two rooms a barn door separates the space! The powder room off the inviting foyer has been beautifully updated and has NEW sink and NEW toilet and also has a barn door! The entire first floor and basement have been freshly painted! Upstairs you will find a huge owner's suite with sitting area, walk in closet and owner's bathroom! Three additional bedrooms upstairs share a hall bath! NEW carpet has just been installed and the third and fourth bedrooms!! Head down to the finished basement you will find space that is perfect for a rec room, potential 5th bedroom, office- the opportunities are endless! There is a rough in for a future bathroom! There is also additional unfinished space which is great for storage! Hot water heater less than five years old! Out in the fully fenced backyard you will find a beautiful stone paver patio perfect for entertaining as well as a concrete patio for additional outdoor space! There is also a shed for more storage!
The social membership fee for Odessa National includes golf passes as well as gym and pool access! Conveniently located near route 1 and 13! Book your tour today!!
Location
State DE
County New Castle
Area South Of The Canal (30907)
Zoning S
Rooms
Other Rooms Living Room, Dining Room, Primary Bedroom, Bedroom 2, Bedroom 3, Bedroom 4, Kitchen, Family Room, Basement, Breakfast Room
Basement Partially Finished
Interior
Hot Water Natural Gas
Heating Forced Air
Cooling Central A/C
Heat Source Natural Gas
Exterior
Exterior Feature Deck(s), Patio(s)
Parking Features Garage - Front Entry
Garage Spaces 4.0
Water Access N
Accessibility None
Porch Deck(s), Patio(s)
Attached Garage 2
Total Parking Spaces 4
Garage Y
Building
Story 2
Foundation Concrete Perimeter
Sewer Public Sewer
Water Public
Architectural Style Traditional
Level or Stories 2
Additional Building Above Grade, Below Grade
New Construction N
Schools
School District Appoquinimink
Others
Senior Community No
Tax ID 14-008.33-059
Ownership Fee Simple
SqFt Source Estimated
Special Listing Condition Standard
Read Less
Want to know what your home might be worth? Contact us for a FREE valuation!

Our team is ready to help you sell your home for the highest possible price ASAP

Bought with Justin Charles Decino • Patterson-Schwartz-Hockessin





