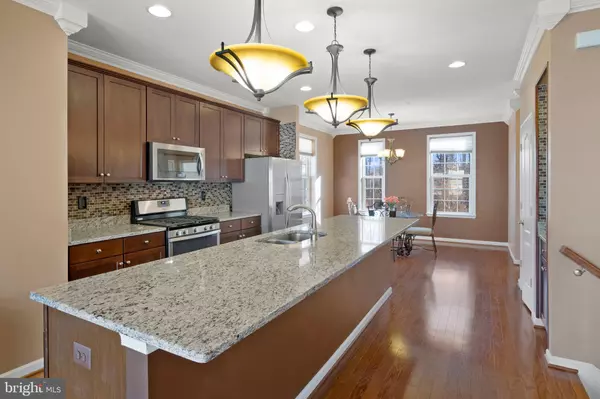$382,000
$390,000
2.1%For more information regarding the value of a property, please contact us for a free consultation.
412 KETTLE BOTTOM DR Reisterstown, MD 21136
4 Beds
4 Baths
2,288 SqFt
Key Details
Sold Price $382,000
Property Type Townhouse
Sub Type End of Row/Townhouse
Listing Status Sold
Purchase Type For Sale
Square Footage 2,288 sqft
Price per Sqft $166
Subdivision Quarry Place
MLS Listing ID MDBC517126
Sold Date 02/26/21
Style Traditional
Bedrooms 4
Full Baths 3
Half Baths 1
HOA Fees $139/mo
HOA Y/N Y
Abv Grd Liv Area 2,288
Originating Board BRIGHT
Year Built 2015
Annual Tax Amount $4,634
Tax Year 2020
Lot Size 3,441 Sqft
Acres 0.08
Property Description
Beautiful and spacious end unit town home located in highly sought-after community The Towns at Quarry Place. This 2-car garage home has an entry level which features a lower level bedroom/office with a full bath. The open floor sun filled main level exudes luxury with gleaming hardwood floors, a gourmet kitchen with an expansive granite island perfect for entertaining, ample cabinet space for storage and stainless-steel appliances. Relaxing on the low maintenance deck with partial lake view is priceless. The upper level features a master suite with a walk-in closet and a luxurious bathroom and two other bedrooms. Hurry! Dont miss out on this great opportunity to enjoy the walking trails and the tranquil Quarry lake. Minutes from shopping, retail, entertainment and fine dining. Close to I795/I695.
Location
State MD
County Baltimore
Zoning RES
Direction South
Rooms
Other Rooms Dining Room, Primary Bedroom, Bedroom 2, Bedroom 3, Kitchen, Family Room, Bathroom 1, Bathroom 2, Additional Bedroom
Basement Garage Access, Interior Access, Fully Finished, Windows
Main Level Bedrooms 1
Interior
Interior Features Bar, Carpet, Combination Dining/Living, Combination Kitchen/Dining, Combination Kitchen/Living, Entry Level Bedroom, Family Room Off Kitchen, Floor Plan - Open, Kitchen - Gourmet, Kitchen - Island, Pantry, Recessed Lighting, Soaking Tub, Walk-in Closet(s), Wet/Dry Bar, Window Treatments, Wood Floors, Upgraded Countertops, Primary Bath(s), Attic, Sprinkler System
Hot Water Electric
Heating Forced Air, Central, Programmable Thermostat, Energy Star Heating System
Cooling Central A/C
Flooring Ceramic Tile, Carpet, Hardwood
Equipment Built-In Microwave, Dishwasher, Disposal, Dryer, Energy Efficient Appliances, ENERGY STAR Refrigerator, Instant Hot Water, Microwave, Oven - Self Cleaning, Oven - Single, Oven/Range - Gas, Refrigerator, Stainless Steel Appliances, Washer, Water Heater - High-Efficiency
Furnishings No
Fireplace N
Window Features Double Hung,Double Pane,ENERGY STAR Qualified
Appliance Built-In Microwave, Dishwasher, Disposal, Dryer, Energy Efficient Appliances, ENERGY STAR Refrigerator, Instant Hot Water, Microwave, Oven - Self Cleaning, Oven - Single, Oven/Range - Gas, Refrigerator, Stainless Steel Appliances, Washer, Water Heater - High-Efficiency
Heat Source Natural Gas
Laundry Upper Floor
Exterior
Exterior Feature Deck(s)
Parking Features Garage - Rear Entry, Garage Door Opener, Inside Access
Garage Spaces 4.0
Utilities Available Electric Available, Water Available, Natural Gas Available, Cable TV, Sewer Available
Amenities Available Jog/Walk Path, Lake
Water Access Y
View Garden/Lawn, Lake, Street, Trees/Woods, Water
Roof Type Architectural Shingle
Accessibility Level Entry - Main
Porch Deck(s)
Attached Garage 2
Total Parking Spaces 4
Garage Y
Building
Lot Description Backs - Open Common Area
Story 4
Foundation Concrete Perimeter
Sewer Public Sewer
Water Public
Architectural Style Traditional
Level or Stories 4
Additional Building Above Grade, Below Grade
Structure Type Dry Wall,9'+ Ceilings
New Construction N
Schools
Elementary Schools Cedarmere
Middle Schools Franklin
High Schools Franklin
School District Baltimore County Public Schools
Others
Pets Allowed Y
HOA Fee Include Common Area Maintenance,Lawn Care Front,Lawn Care Rear,Snow Removal,Trash,Insurance
Senior Community No
Tax ID 04042500010693
Ownership Fee Simple
SqFt Source Assessor
Security Features Carbon Monoxide Detector(s),Smoke Detector,Sprinkler System - Indoor
Acceptable Financing Cash, Conventional, FHA, VA
Horse Property N
Listing Terms Cash, Conventional, FHA, VA
Financing Cash,Conventional,FHA,VA
Special Listing Condition Standard
Pets Allowed No Pet Restrictions
Read Less
Want to know what your home might be worth? Contact us for a FREE valuation!

Our team is ready to help you sell your home for the highest possible price ASAP

Bought with Michael Overton • Keller Williams Integrity





