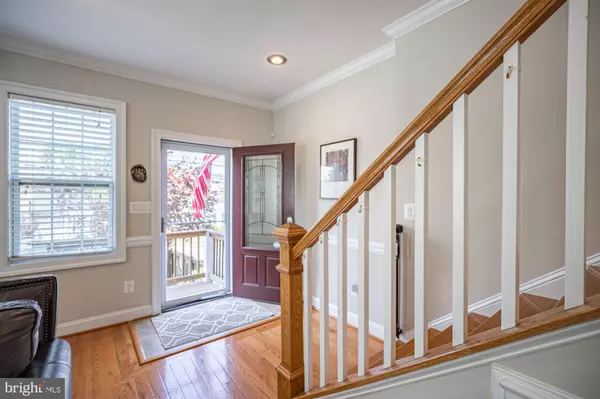$900,000
$900,000
For more information regarding the value of a property, please contact us for a free consultation.
45 E REED AVE Alexandria, VA 22305
3 Beds
4 Baths
2,300 SqFt
Key Details
Sold Price $900,000
Property Type Single Family Home
Sub Type Twin/Semi-Detached
Listing Status Sold
Purchase Type For Sale
Square Footage 2,300 sqft
Price per Sqft $391
Subdivision Lynhaven
MLS Listing ID VAAX2011840
Sold Date 09/14/22
Style Colonial
Bedrooms 3
Full Baths 3
Half Baths 1
HOA Y/N N
Abv Grd Liv Area 2,300
Originating Board BRIGHT
Year Built 2011
Annual Tax Amount $8,998
Tax Year 2022
Lot Size 3,200 Sqft
Acres 0.07
Property Description
With an Alexandria location that dreams are made of and modern/open spaces aplenty, 45 East Reed Avenue dazzles inside and out!
Built-in 2011 and under its current owners' meticulous care since day one, this colonial townhome-style abode boasts three bedrooms, 3.5 baths, and 2,300 square feet of living space. The residence sits on a no-HOA lot.
Zooming in on the acreage, out back there is space to park two-plus vehicles (a rarity!) as well as a quaint garden shed. Beyond a wooden gate, you have access to the side yard, which is floored in bricks. Out front is a raised, fenced area that is perfect for Fido and/or the kids to play in. Low-maintenance landscaping abounds, and a brick walkway guides you to its front steps and porch. The home itself is a stately brick with light yellow Hardiplank siding.
Inside its burgundy front door with a large Anderson window, the main level is an open and bright oasis. The living room, dining room, and kitchen seamlessly mesh, with gleaming hardwood floors, nine-foot ceilings, and elegant crown and chair-rail molding throughout. The kitchen is a standout with stone tile flooring, espresso 42-inch cabinets, stainless steel appliances (including a new fridge and gas stove), a touchless faucet, granite countertops, and a central island.
Perhaps the home's most unique feature - with an entry off the kitchen - is its fully equipped theatre room. From its audio/visual system to the eight luxury recliners, it all conveys! Rounding out the main level and what is a prime entertaining space, there is a half bath, too.
Upstairs are all three of the home's bedrooms and... each has its own ensuite bath! The primary comprises much of the front portion of the home on the upper level and includes a walk-in closet and ensuite bath with a stone-draped walk-in shower, Jacuzzi tub, and double vanity sink. Of the additional bedrooms, one may easily be an office amid the work-from-home era. Rounding out the upper level is attic access for bonus storage space as well as a laundry room/closet with vertical LG machinery and utility sink.
Core component-wise, the home's HVAC system has been regularly serviced, there is a tankless water heater and whole-house humidifier... and the smart technology you see (Nest thermostat and Ring smoke alarms/camera) convey!
And, last but certainly not least, let's talk about this location! For everyday grocery, dining, and shopping needs, Potomac Yard is just a half-block down the street (and a new Metro station is coming!). Amazon's HQ2, Virginia Tech's Innovation Center, Old Town Alexandria, Crystal City, Reagan-National Airport and more are all within minutes. Among the original owners' favorite destinations: You can be to Nats and Caps games within 15 minutes.
Move-in ready, this tastefully enhanced and convenient beauty is waiting for you and yours. Book your showing of 45 East Reed Avenue today!
Location
State VA
County Alexandria City
Zoning RB
Rooms
Other Rooms Living Room, Dining Room, Primary Bedroom, Bedroom 2, Bedroom 3, Kitchen, Foyer, Laundry, Media Room, Bathroom 2, Bathroom 3, Primary Bathroom, Half Bath
Interior
Interior Features Carpet, Ceiling Fan(s), Chair Railings, Combination Dining/Living, Combination Kitchen/Dining, Combination Kitchen/Living, Crown Moldings, Dining Area, Family Room Off Kitchen, Flat, Floor Plan - Open, Kitchen - Eat-In, Kitchen - Gourmet, Kitchen - Island, Skylight(s), Soaking Tub, Stall Shower, Tub Shower, Upgraded Countertops, Walk-in Closet(s), WhirlPool/HotTub, Wood Floors, Other
Hot Water Natural Gas
Heating Central
Cooling Central A/C
Flooring Hardwood
Equipment Built-In Microwave, Built-In Range, Dishwasher, Disposal, Dryer, Exhaust Fan, Humidifier, Oven/Range - Electric, Range Hood, Refrigerator, Stainless Steel Appliances, Washer
Furnishings No
Fireplace N
Appliance Built-In Microwave, Built-In Range, Dishwasher, Disposal, Dryer, Exhaust Fan, Humidifier, Oven/Range - Electric, Range Hood, Refrigerator, Stainless Steel Appliances, Washer
Heat Source Natural Gas
Laundry Upper Floor, Washer In Unit, Dryer In Unit
Exterior
Garage Spaces 2.0
Fence Partially
Water Access N
View City
Accessibility None
Total Parking Spaces 2
Garage N
Building
Story 2
Foundation Slab, Crawl Space
Sewer Public Sewer
Water Public
Architectural Style Colonial
Level or Stories 2
Additional Building Above Grade, Below Grade
New Construction N
Schools
Elementary Schools Cora Kelly Magnet
Middle Schools George Washington
High Schools Thomas Jefferson
School District Alexandria City Public Schools
Others
Senior Community No
Tax ID 016.01-03-02
Ownership Fee Simple
SqFt Source Assessor
Acceptable Financing Conventional, Cash, FHA, VA, Other
Listing Terms Conventional, Cash, FHA, VA, Other
Financing Conventional,Cash,FHA,VA,Other
Special Listing Condition Standard
Read Less
Want to know what your home might be worth? Contact us for a FREE valuation!

Our team is ready to help you sell your home for the highest possible price ASAP

Bought with Heather L Edwards • Better Real Estate, LLC





