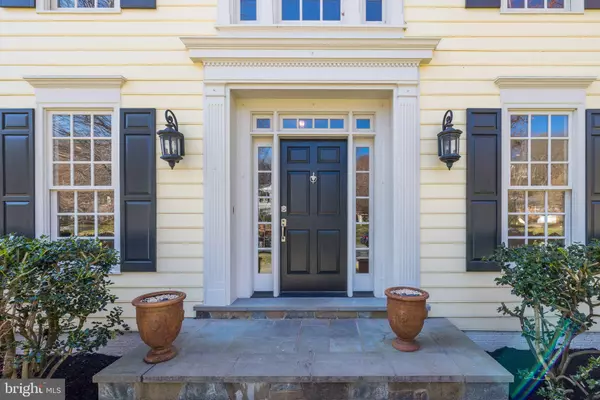$1,855,000
$1,995,000
7.0%For more information regarding the value of a property, please contact us for a free consultation.
10404 STABLE LN Potomac, MD 20854
6 Beds
6 Baths
5,086 SqFt
Key Details
Sold Price $1,855,000
Property Type Single Family Home
Sub Type Detached
Listing Status Sold
Purchase Type For Sale
Square Footage 5,086 sqft
Price per Sqft $364
Subdivision River Falls
MLS Listing ID MDMC747664
Sold Date 05/14/21
Style Colonial
Bedrooms 6
Full Baths 5
Half Baths 1
HOA Y/N N
Abv Grd Liv Area 5,086
Originating Board BRIGHT
Year Built 1992
Annual Tax Amount $16,403
Tax Year 2020
Lot Size 0.459 Acres
Acres 0.46
Property Description
Open House 4/3 from 1-4. Classic, timeless home exudes beauty, charm, and elegance throughout. Beautiful symmetry and room proportions. Designed for family living and entertaining, this custom-built stunner has three sumptuous levels with nearly 8,000 square feet of living space. Located in the heart of popular River Falls community, the home provides easy access to Potomac Village, downtown D.C., northern Virginia, and Bethesda. The gracious main level features nine-foot ceilings and hardwood floors plus a formal living room with gas fireplace; a renovated gourmet, eat-in kitchen with state-of-the art appliances and gorgeous cabinetry over granite counters, which open to a sunny, sunken family room with a wood burning fireplace. Also featured on the this level is a large study, and an oversized, sunken den with a wood-burning, stone fireplace. Wainscoting, and classic crown mouldings throughout. Access to a sunny deck from main level and to lovely screened-in porch. Second level features hardwood floors, and four bedrooms including a sumptuous master suite with separate sitting room, two walk-in closets and large master bathroom. One other en-suite bedroom, and two other bedrooms joined by a Jack-and-Jill bath. Daylight, walk-out basement with fifth bedroom and separate bath, in addition to an in-law or nanny suite with separate bath and entrance. Large entertainment areas, including built-in bar and fourth fireplace. Wine storage, plus large separate storage room. Gorgeous half-acre lot with stunning hardscaping and outdoor fireplace. Super easy access to the C&O Canal, Billy Goat Trail, Old Angler's Inn, and Potomac Village. Also readily accessible to 495 heading north or south. Whitman School Cluster. Truly superlative home with newer roof and HVAC systems. Appointment only.
Location
State MD
County Montgomery
Zoning R200
Rooms
Basement Daylight, Full, Fully Finished, Heated, Interior Access, Outside Entrance, Rear Entrance, Windows
Interior
Interior Features Attic, Breakfast Area, Built-Ins, Carpet, Chair Railings, Crown Moldings, Family Room Off Kitchen, Floor Plan - Traditional, Formal/Separate Dining Room, Kitchen - Gourmet, Kitchen - Island, Pantry, Recessed Lighting, Soaking Tub, Wainscotting, Walk-in Closet(s), Sprinkler System, Tub Shower, Stall Shower, Upgraded Countertops, Window Treatments, Wine Storage, Wood Floors
Hot Water Natural Gas
Heating Central
Cooling Central A/C, Wall Unit
Fireplaces Number 4
Fireplaces Type Brick, Marble, Mantel(s), Stone, Gas/Propane
Equipment Cooktop, Dishwasher, Disposal, Dryer - Front Loading, Dryer - Gas, Exhaust Fan, Icemaker, Oven - Double, Oven - Self Cleaning, Oven - Wall, Range Hood, Refrigerator, Six Burner Stove, Stainless Steel Appliances, Washer - Front Loading, Water Heater
Fireplace Y
Appliance Cooktop, Dishwasher, Disposal, Dryer - Front Loading, Dryer - Gas, Exhaust Fan, Icemaker, Oven - Double, Oven - Self Cleaning, Oven - Wall, Range Hood, Refrigerator, Six Burner Stove, Stainless Steel Appliances, Washer - Front Loading, Water Heater
Heat Source Natural Gas, Electric
Exterior
Parking Features Garage - Front Entry
Garage Spaces 6.0
Water Access N
Accessibility 48\"+ Halls
Attached Garage 2
Total Parking Spaces 6
Garage Y
Building
Story 3
Sewer Public Sewer
Water Public
Architectural Style Colonial
Level or Stories 3
Additional Building Above Grade, Below Grade
New Construction N
Schools
Elementary Schools Carderock Springs
Middle Schools Pyle
High Schools Walt Whitman
School District Montgomery County Public Schools
Others
Senior Community No
Tax ID 161002927922
Ownership Fee Simple
SqFt Source Assessor
Acceptable Financing Cash, Conventional
Listing Terms Cash, Conventional
Financing Cash,Conventional
Special Listing Condition Standard
Read Less
Want to know what your home might be worth? Contact us for a FREE valuation!

Our team is ready to help you sell your home for the highest possible price ASAP

Bought with William Fastow • TTR Sotheby's International Realty





